$1,225,000
4 Bed • 3 Bath • 2 Car • 328m²

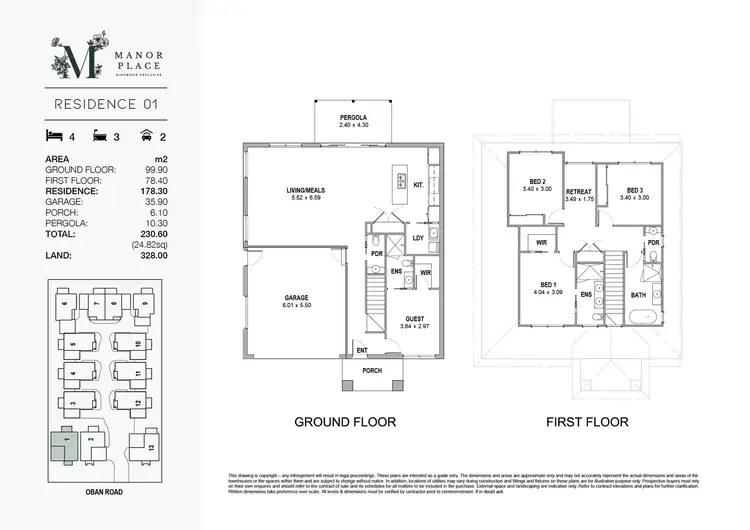
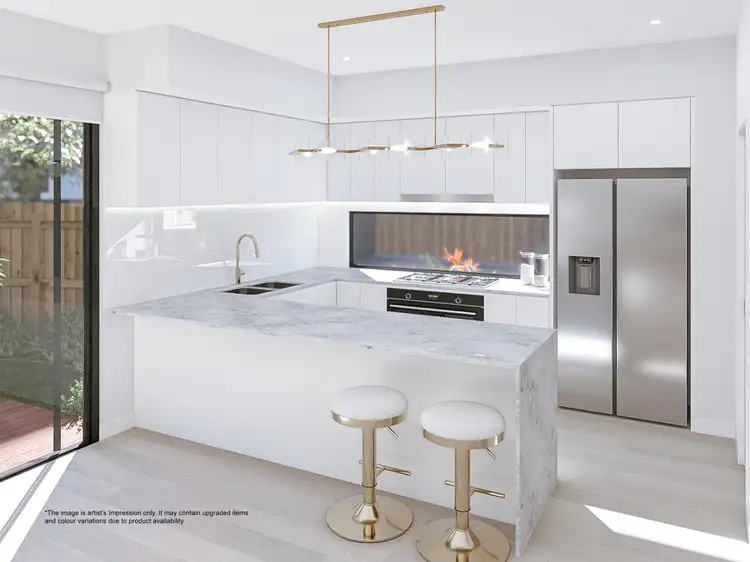
+8
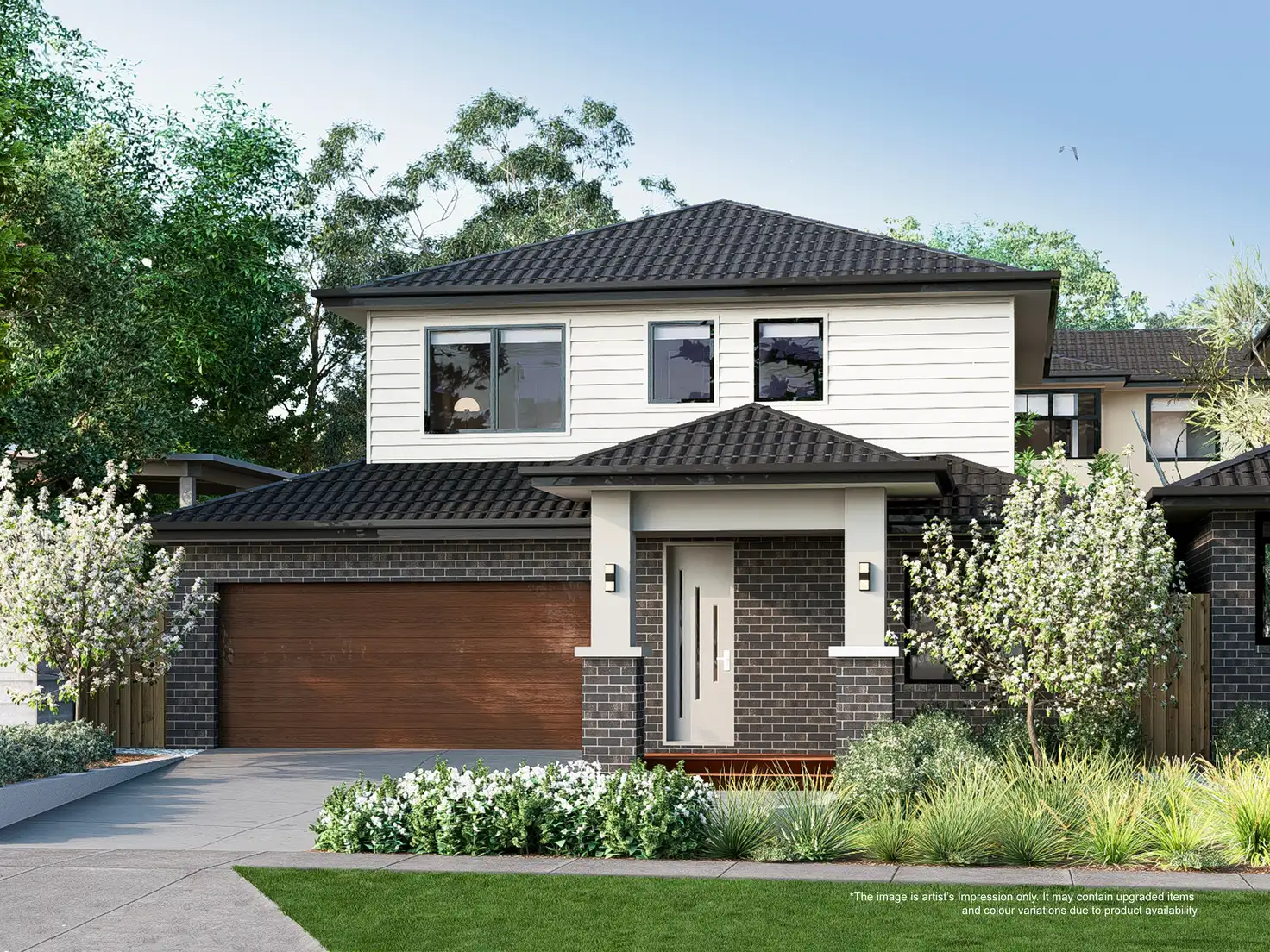


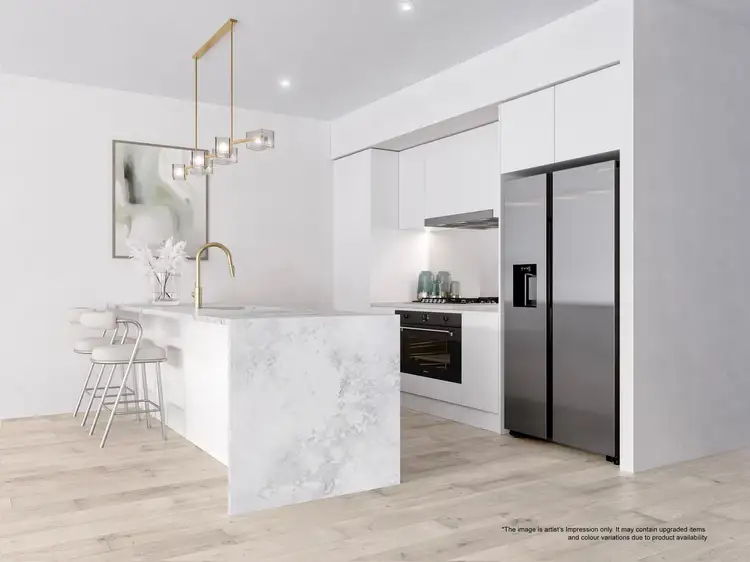
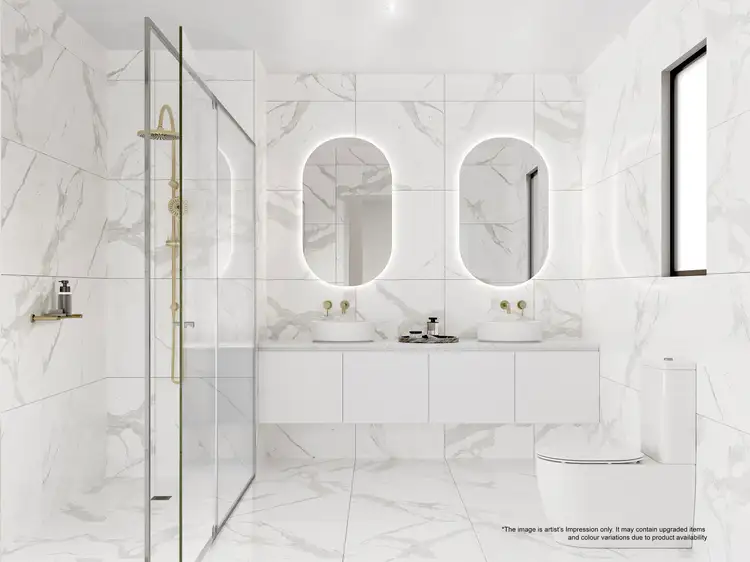
+6
Lot 1/80-82 Oban Road, Ringwood VIC 3134
Copy address
$1,225,000
What's around Oban Road
Townhouse description
“Manor Place Estate”
Property features
Other features
isANewConstructionBuilding details
Area: 220.3m²
Energy Rating: 6
Land details
Area: 328m²
Documents
Statement of Information: View
Property video
Can't inspect the property in person? See what's inside in the video tour.
Interactive media & resources
What's around Oban Road
Inspection times
Contact the agent
To request an inspection
 View more
View more View more
View more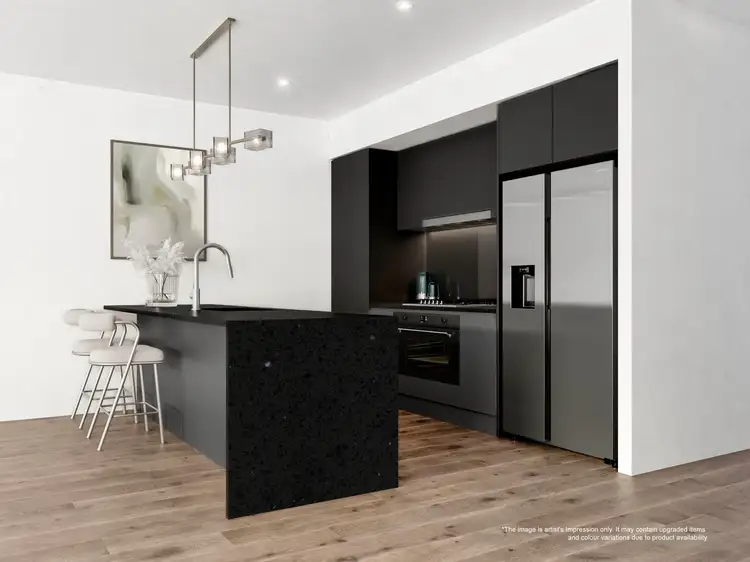 View more
View more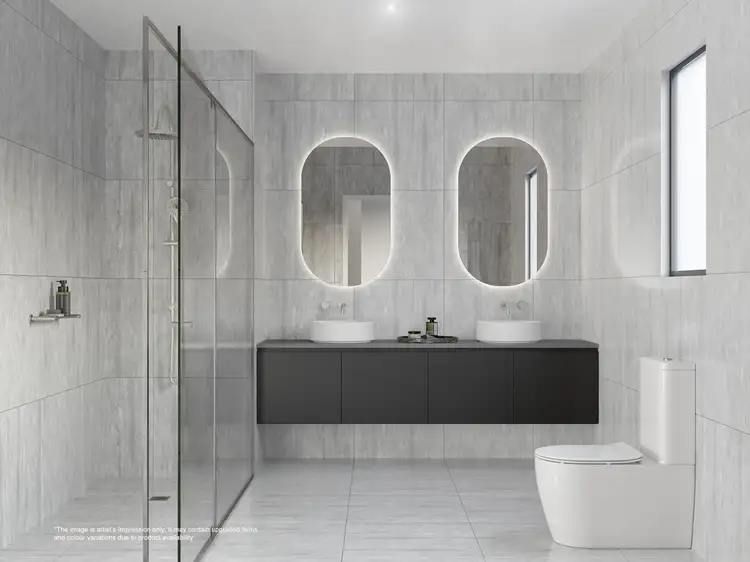 View more
View moreContact the real estate agent

William Lawford
Lawfords Real Estate
0Not yet rated
Send an enquiry
Lot 1/80-82 Oban Road, Ringwood VIC 3134
Nearby schools in and around Ringwood, VIC
Top reviews by locals of Ringwood, VIC 3134
Discover what it's like to live in Ringwood before you inspect or move.
Discussions in Ringwood, VIC
Wondering what the latest hot topics are in Ringwood, Victoria?
Similar Townhouses for sale in Ringwood, VIC 3134
Properties for sale in nearby suburbs
Report Listing
