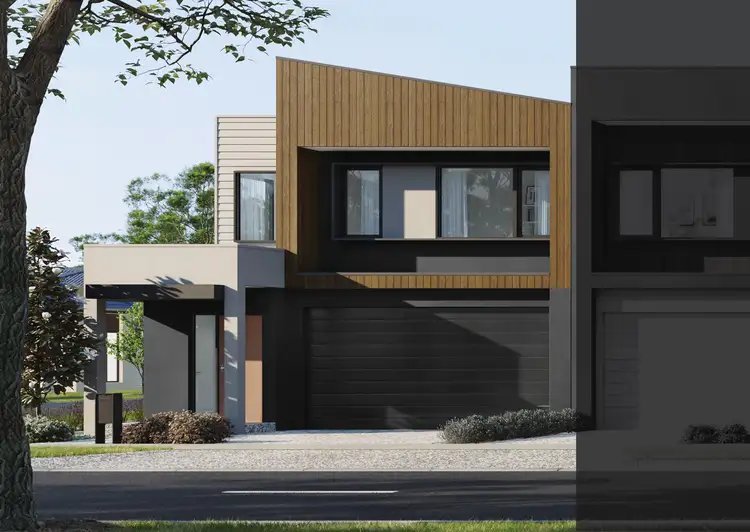$764,050
3 Bed • 2 Bath • 2 Car



+3





+1
Lot 1 Lonark Street, Clyde North VIC 3978
Copy address
$764,050
- 3Bed
- 2Bath
- 2 Car
Townhouse for sale
What's around Lonark Street
Townhouse description
“SOHO Living Townhome Display for Sale! Earn up to $53,483 with a 7% leaseback. Construction starts soon, don't miss out on this opportunity!”
Building details
Area: 20.13m²
What's around Lonark Street
Inspection times
Contact the agent
To request an inspection
 View more
View more View more
View moreContact the real estate agent
Nearby schools in and around Clyde North, VIC
Top reviews by locals of Clyde North, VIC 3978
Discover what it's like to live in Clyde North before you inspect or move.
Discussions in Clyde North, VIC
Wondering what the latest hot topics are in Clyde North, Victoria?
Similar Townhouses for sale in Clyde North, VIC 3978
Properties for sale in nearby suburbs
Report Listing

