$716,390
3 Bed • 2 Bath • 2 Car
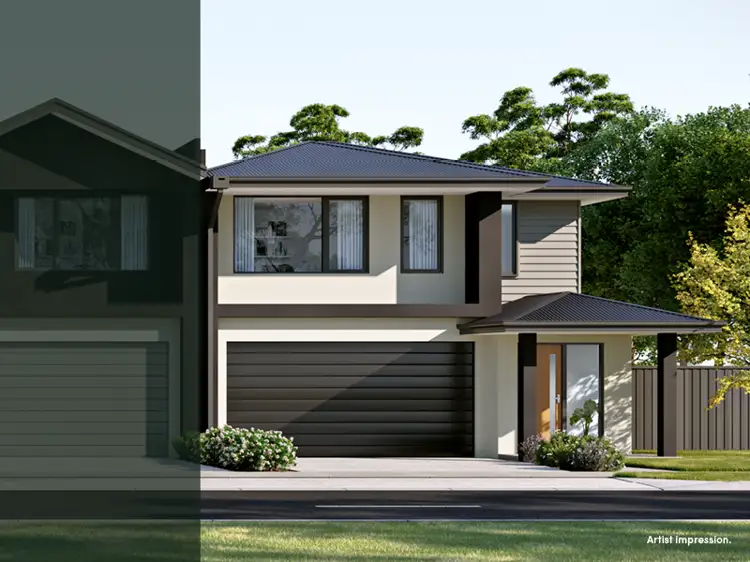
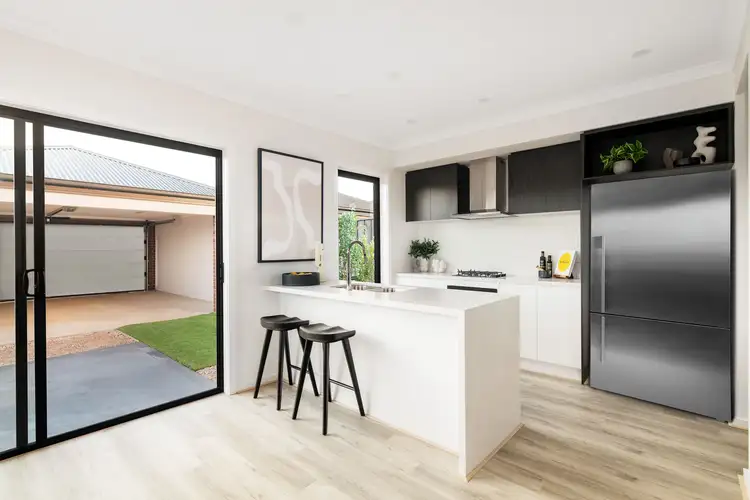
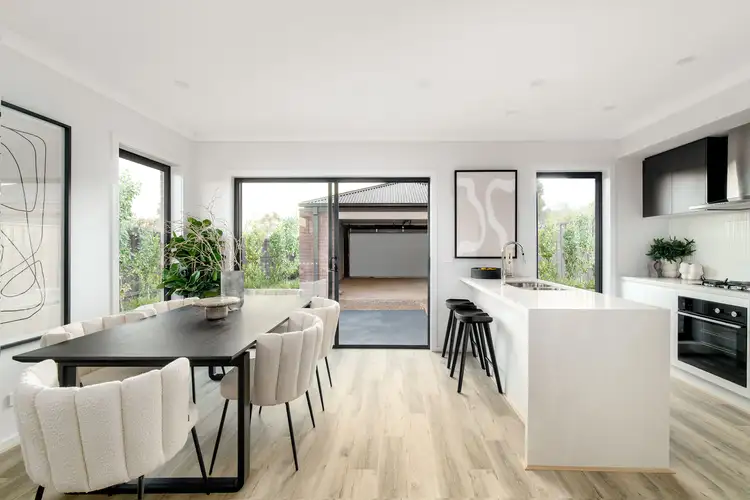
+3
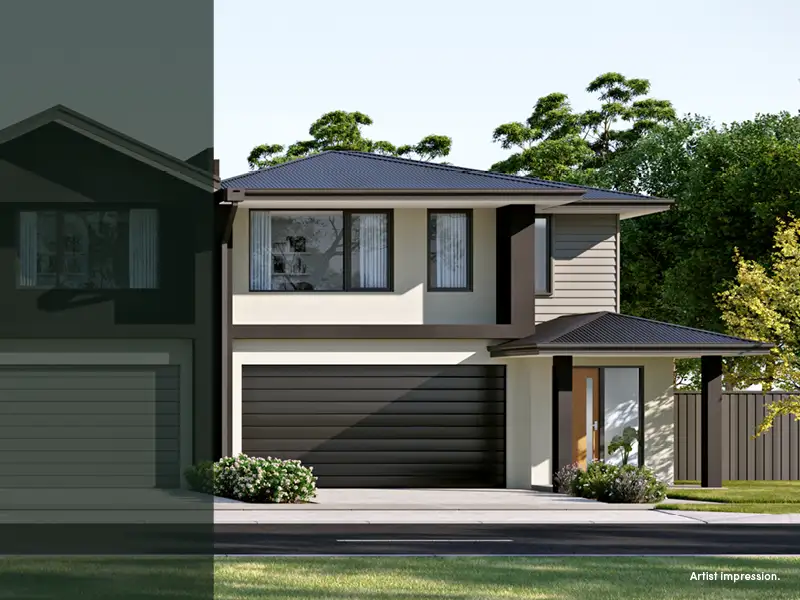


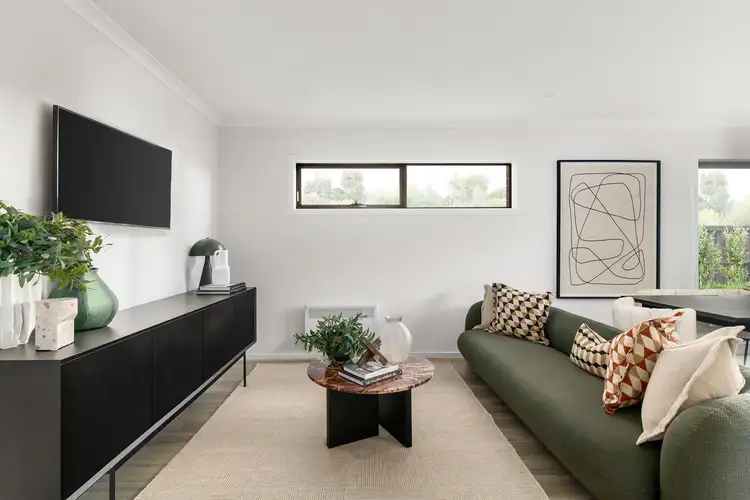
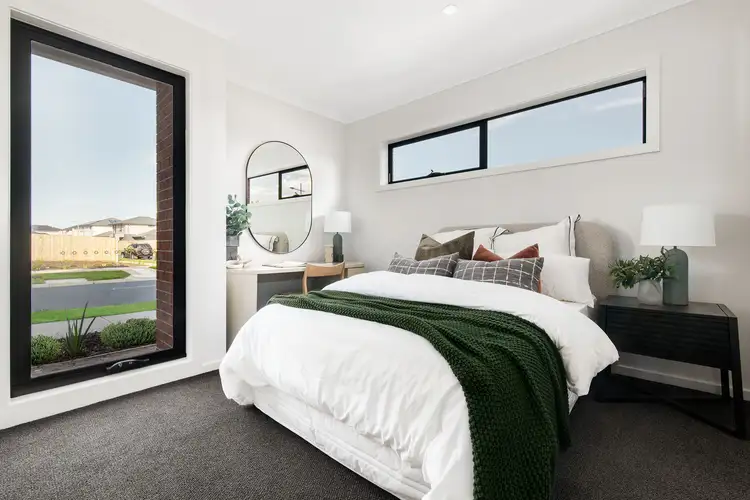
+1
Lot 1951 Lusk Crescent, Donnybrook VIC 3064
Copy address
$716,390
- 3Bed
- 2Bath
- 2 Car
Townhouse for sale
What's around Lusk Crescent
Townhouse description
“SOHO Living Townhome Display for Sale! Earn up to $50,091 with a 7% leaseback. Construction starts soon, don't miss out on this opportunity!”
Building details
Area: 20.01m²
What's around Lusk Crescent
Inspection times
Contact the agent
To request an inspection
 View more
View more View more
View moreContact the real estate agent

Dane Cuthbert
SOHO Living
0Not yet rated
Send an enquiry
Lot 1951 Lusk Crescent, Donnybrook VIC 3064
Nearby schools in and around Donnybrook, VIC
Top reviews by locals of Donnybrook, VIC 3064
Discover what it's like to live in Donnybrook before you inspect or move.
Discussions in Donnybrook, VIC
Wondering what the latest hot topics are in Donnybrook, Victoria?
Similar Townhouses for sale in Donnybrook, VIC 3064
Properties for sale in nearby suburbs
Report Listing
