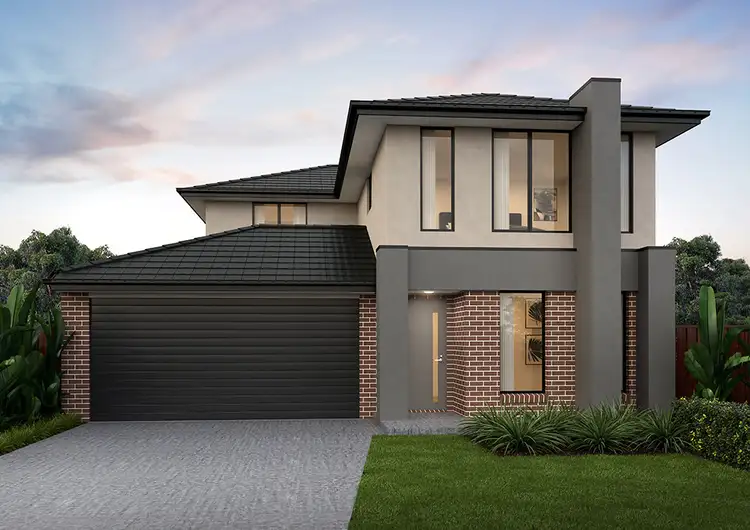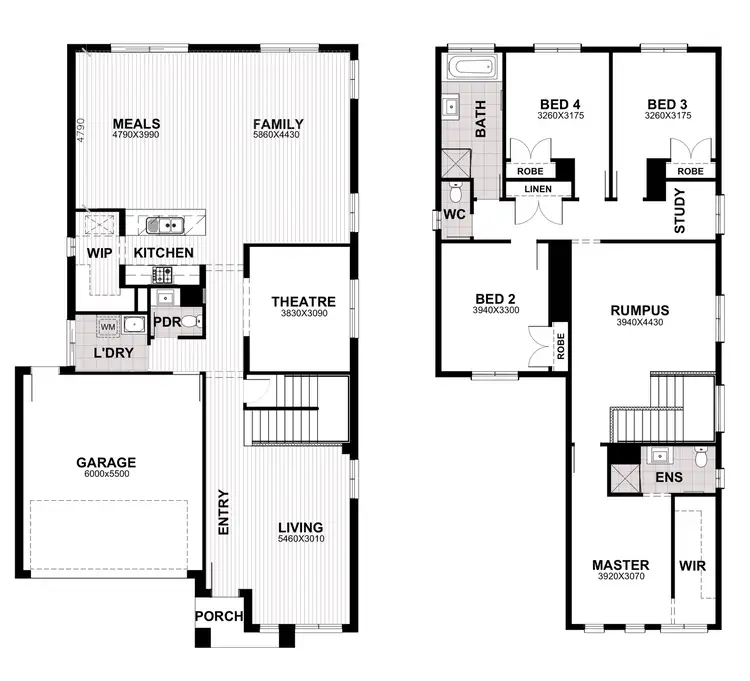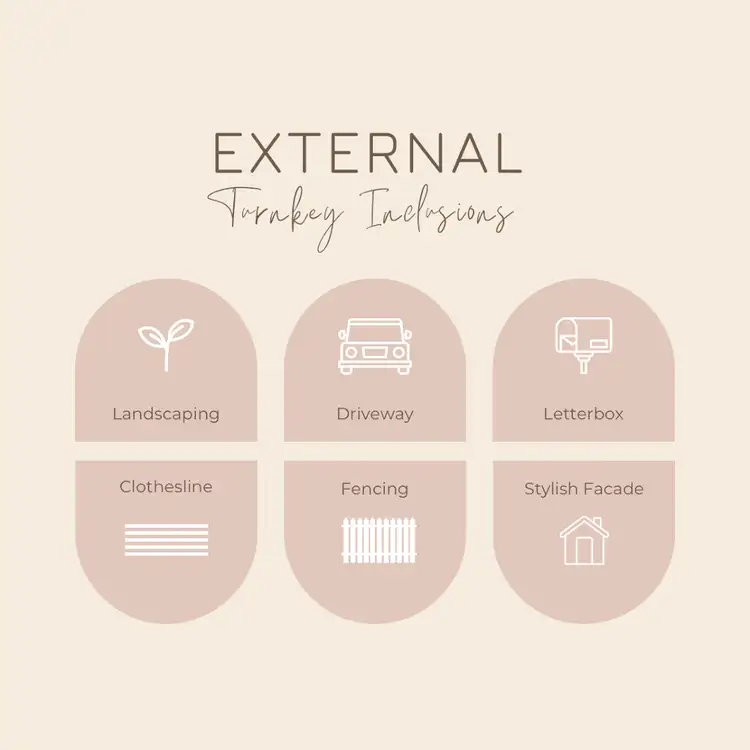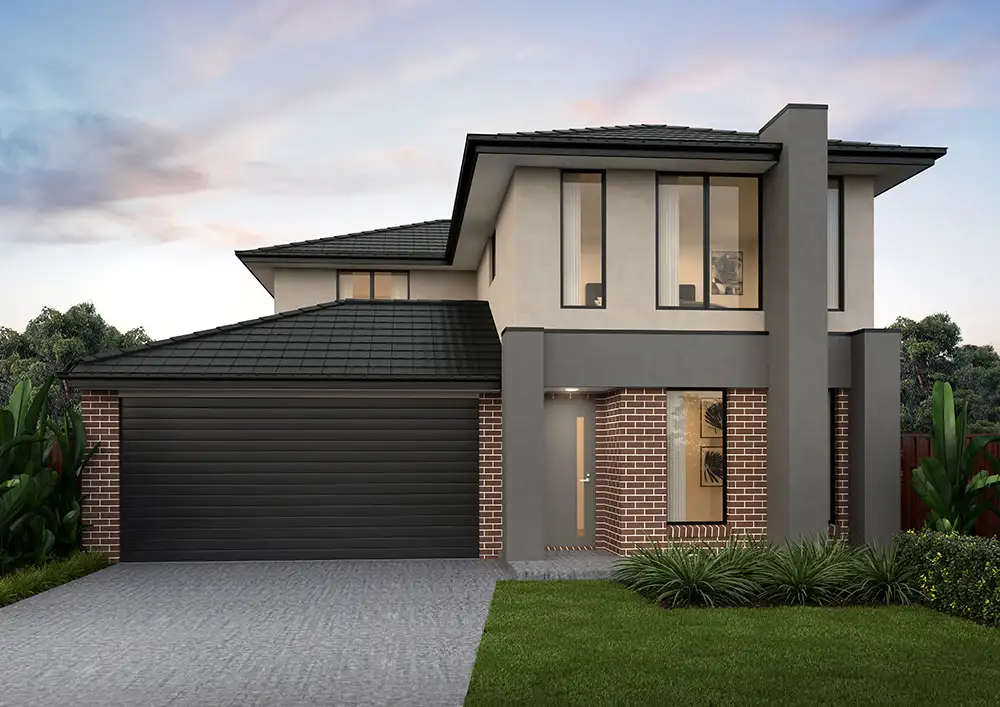$899,800 Full Turnkey Inclusions
4 Bed • 3 Bath • 2 Car • 416m²



+1



+1
Lot 503 Towers Close, Pakenham VIC 3810
Copy address
$899,800 Full Turnkey Inclusions
- 4Bed
- 3Bath
- 2 Car
- 416m²
House for sale
What's around Towers Close
House description
“Step Into Luxury Living”
Property features
Other features
0, isANewConstructionBuilding details
Area: 287m²
Land details
Area: 416m²
Interactive media & resources
What's around Towers Close
Inspection times
Contact the agent
To request an inspection
Contact the real estate agent
Nearby schools in and around Pakenham, VIC
Top reviews by locals of Pakenham, VIC 3810
Discover what it's like to live in Pakenham before you inspect or move.
Discussions in Pakenham, VIC
Wondering what the latest hot topics are in Pakenham, Victoria?
Similar Houses for sale in Pakenham, VIC 3810
Properties for sale in nearby suburbs
Report Listing

