$881,300 - Fixed Price & Full Turnkey Inclusions
4 Bed • 3 Bath • 2 Car • 350m²
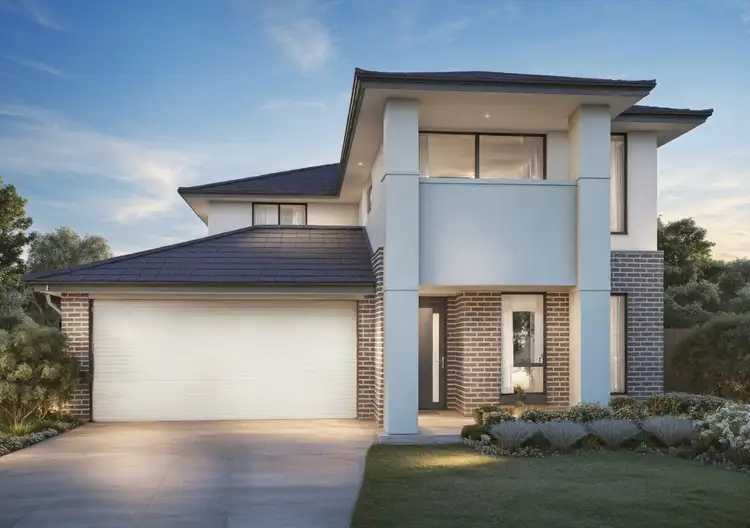
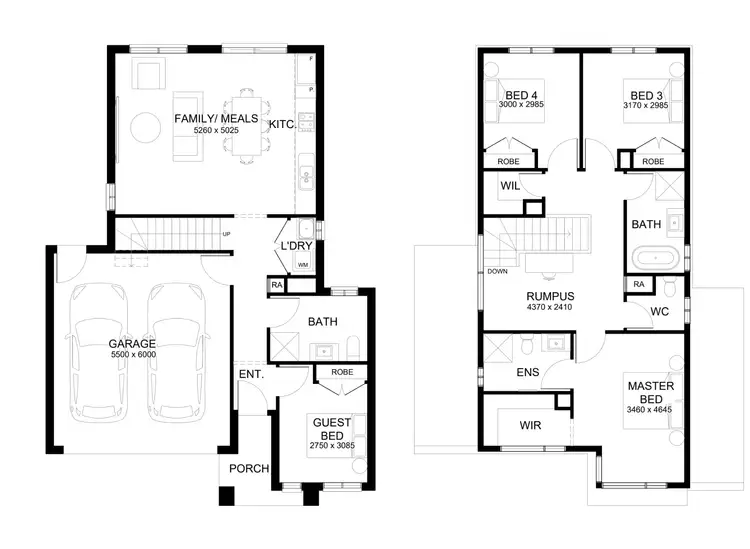
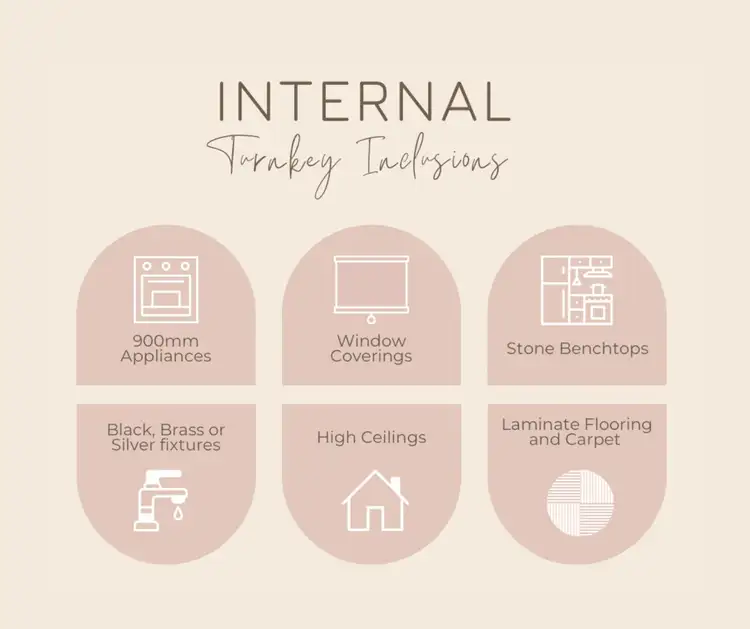
+2
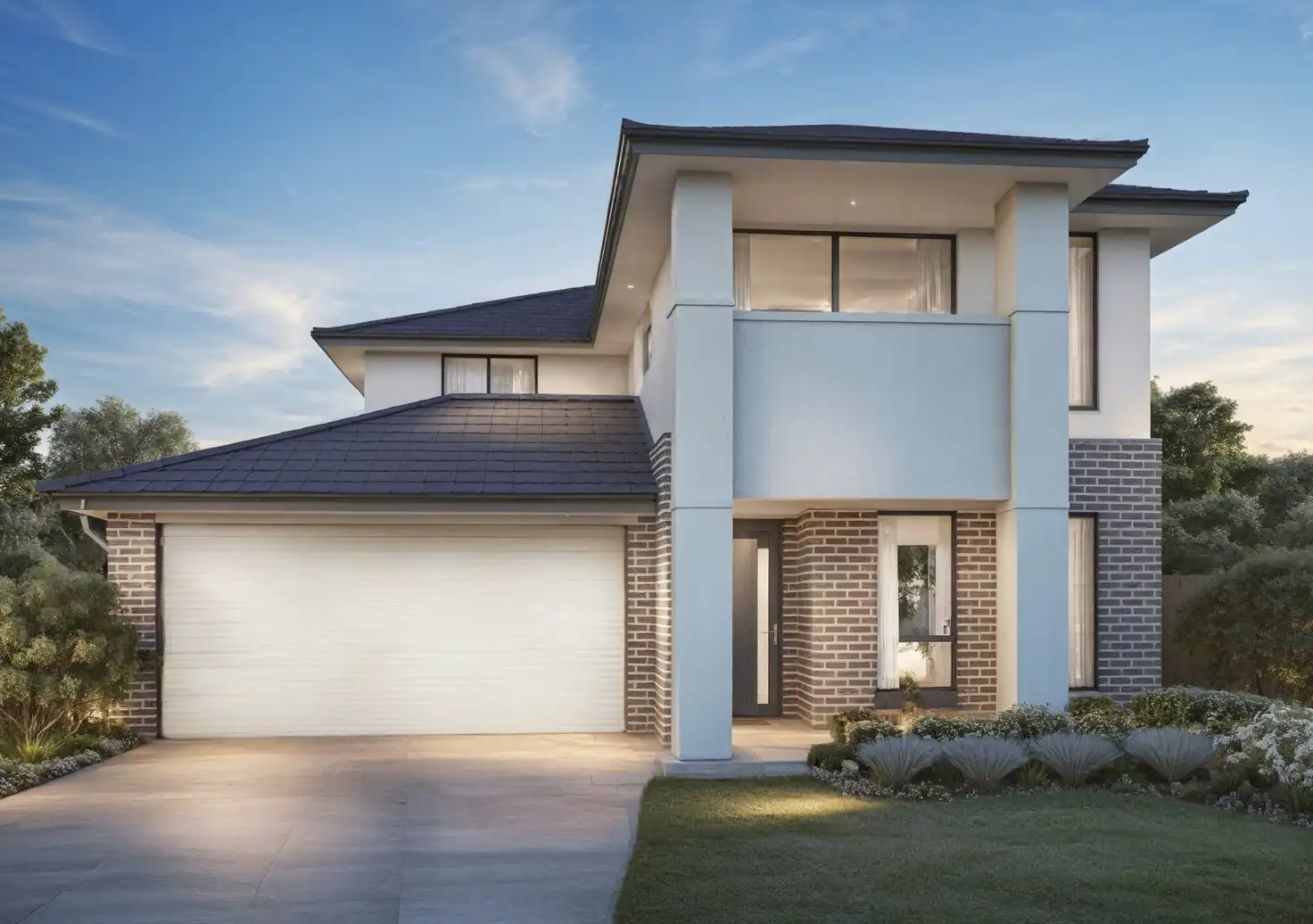


+2
Lot 5200 Calamint Ave, Clyde North VIC 3978
Copy address
$881,300 - Fixed Price & Full Turnkey Inclusions
- 4Bed
- 3Bath
- 2 Car
- 350m²
House for sale
What's around Calamint Ave
House description
“Low Maintenance, High Comfort – Modern Home in Verve”
Property features
Other features
0, isANewConstructionBuilding details
Area: 199m²
Energy Rating: 7
Land details
Area: 350m²
Interactive media & resources
What's around Calamint Ave
Inspection times
Contact the agent
To request an inspection
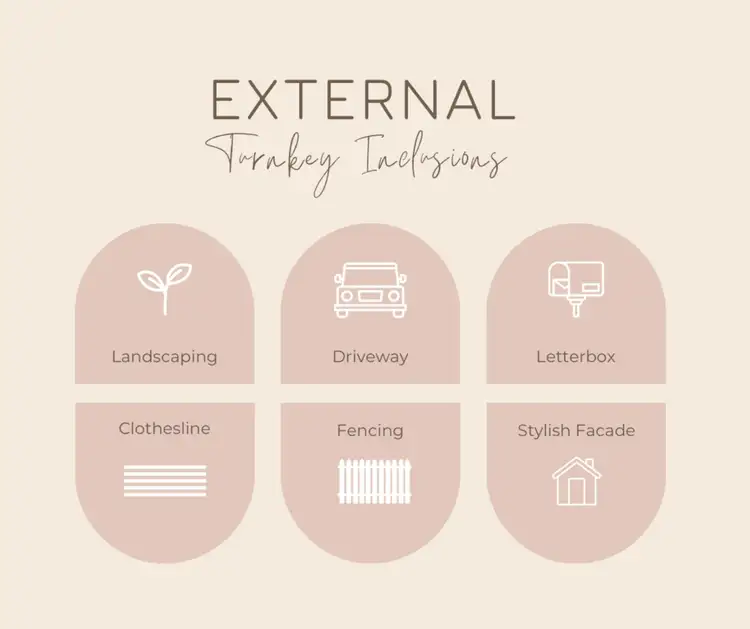 View more
View more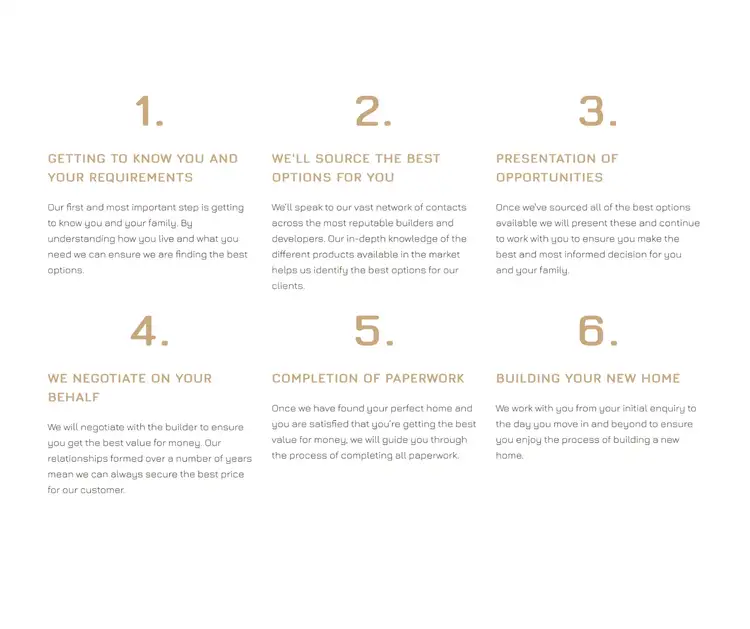 View more
View more View more
View more View more
View moreContact the real estate agent

Vanessa Librea
Turnkey Real Estate Group
0Not yet rated
Send an enquiry
Lot 5200 Calamint Ave, Clyde North VIC 3978
Nearby schools in and around Clyde North, VIC
Top reviews by locals of Clyde North, VIC 3978
Discover what it's like to live in Clyde North before you inspect or move.
Discussions in Clyde North, VIC
Wondering what the latest hot topics are in Clyde North, Victoria?
Similar Houses for sale in Clyde North, VIC 3978
Properties for sale in nearby suburbs
Report Listing
