* Houses are available of different combinations - 3/2/2+2Carspaces, 4/2/1+1Carspace, 4/3/1+1Carspace &, 5/3/2+2Carspaces
* Houses are available on Salix Crescent, Marsden Park
Contemporary full turnkey houses, with landscaping, driveway, fencing, air-conditioning, and premium finishes. The architecturally designed residence is conveniently located, only a short drive to Marsden Park Business Hub and local retail centres including Ikea, Costco, Woolworths, and homemaker centre, enjoying convenient access to Riverstone, Schofields Railway Stations and bus services to Sydney CBD.
These beautiful houses are ideal for first home buyers or growing families or a welcome addition to any investors’ portfolio with an expected great return, offering the following stunning features:
* Modern style kitchen with gas cooktop, stone benchtop, dishwasher & premium stainless appliances, rangehood, oven etc.
* Open plan living & dining leading to outdoor entertainment area
* Spacious and Chick style bathrooms with tiles to ceiling
* Spacious bedrooms with ensuite to the master bedroom
* Semi-frameless shower screens in the main bathroom and to ensuite
* Internal shelves to the walk-in pantry and linen cupboards (where applicable)
* Contemporary pull handle and lock kit to the front entrance door
* LED downlights & Remote-control double garage
* Gas hot water system & a natural gas heating point within the house
* Landscaping, Concrete driveway, Letterbox, smoke detectors & and rainwater tank (subject to council approval)
* Fencing, feature planting to the front yard and turf
* Many more quality inclusions as per the inclusion list
Note: Above inclusions may vary slightly depending on depending on the type of house you are choosing (like 3, 4 or 5 bedroom house or single or double storey house)
LOCATION:
– Short walk to local schools and park
– Approx. 1.0 km to Marsden Park Public School
– Approx. 3.7 km to St Luke & Catholic College
– Approx. 4.8 km to Marsden Park Home Centre
(Source – Google Maps)
Do not miss the opportunity to grab this great offer. For all inquiries & personal inspections, please do not hesitate to contact Sudhakar Nemmatha on 0430 097 886 or [email protected]
Disclaimer: Images, plans and descriptions are conceptual and for illustrative purposes only, subject to change. Internal and external perspectives are representative images only.
We have used our best sources to ensure that all the information contained in this document is true and accurate but accept no responsibility and disclaim all liability in respect of any errors, omissions, inaccuracies, or misstatements contained in this document. Prospective clients should make their own investigation accordingly.
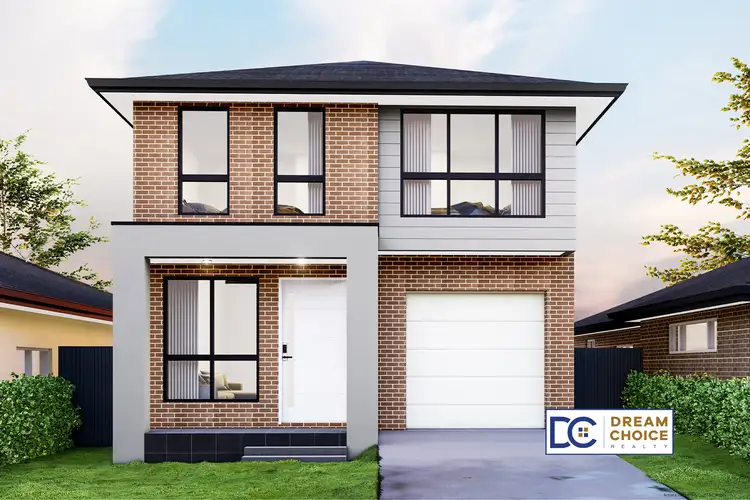
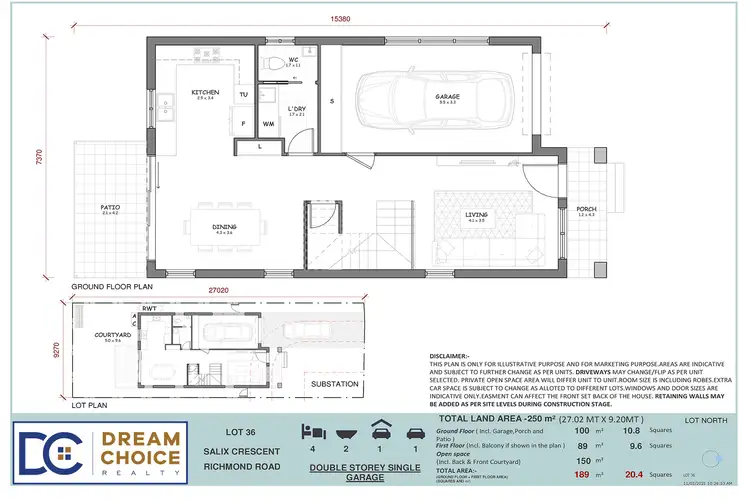
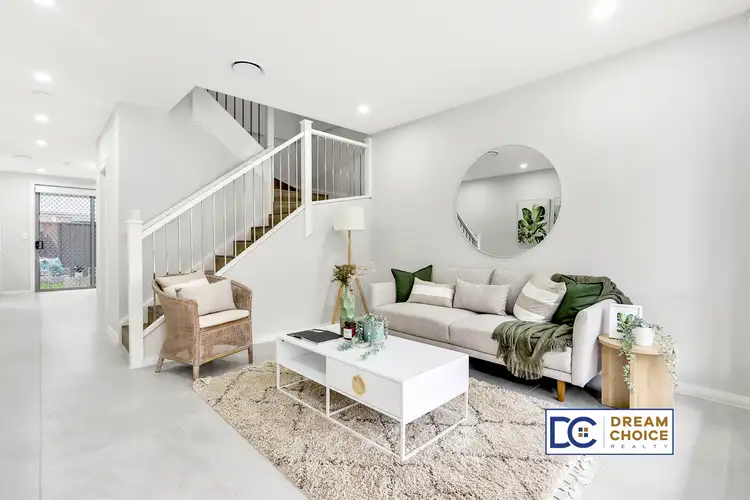
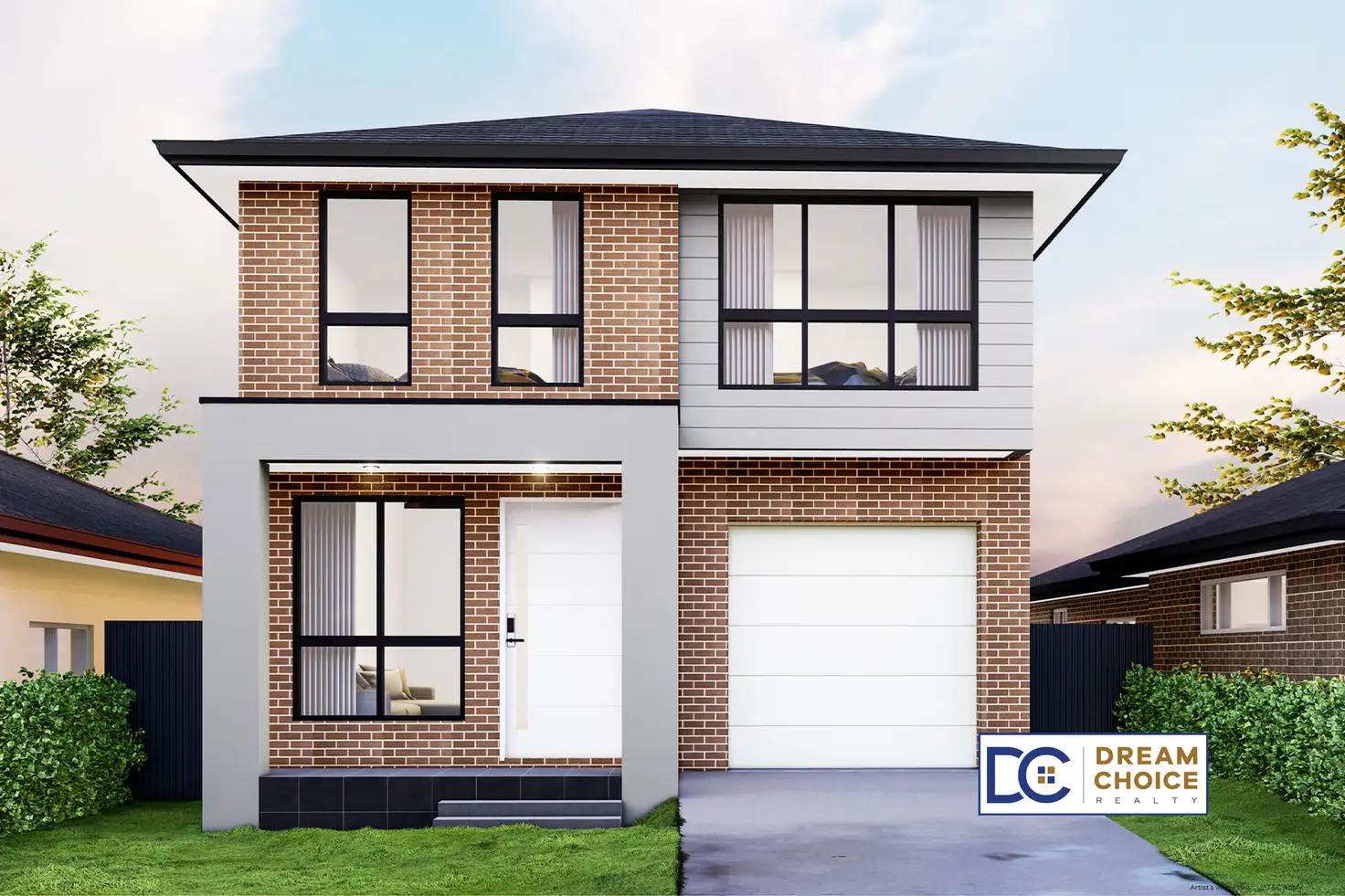


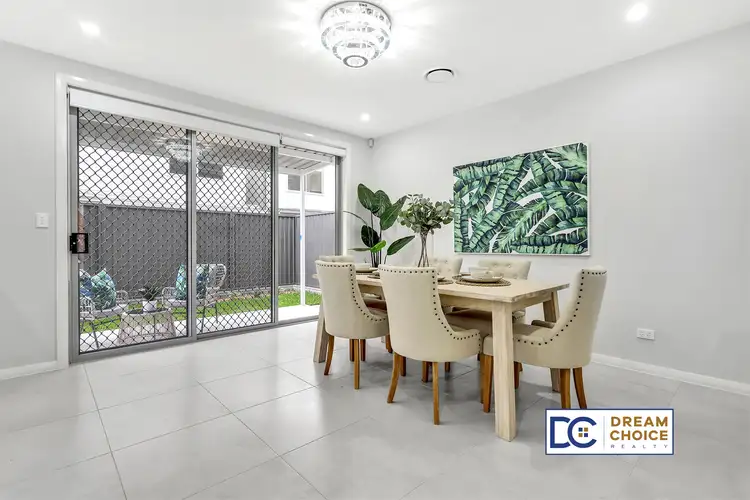
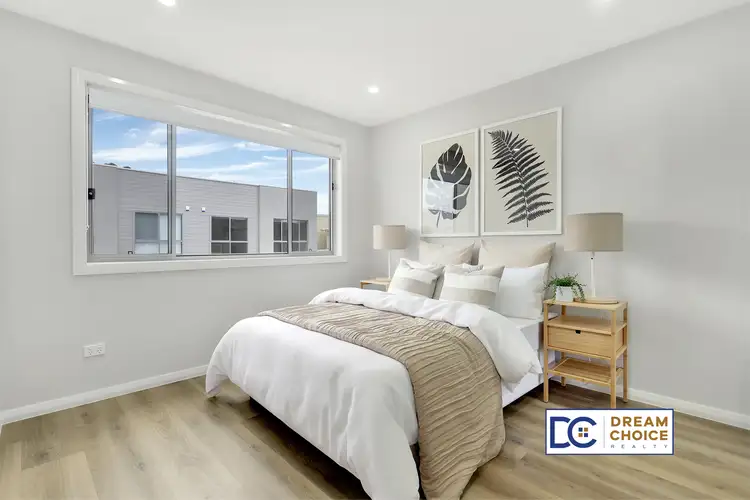
 View more
View more View more
View more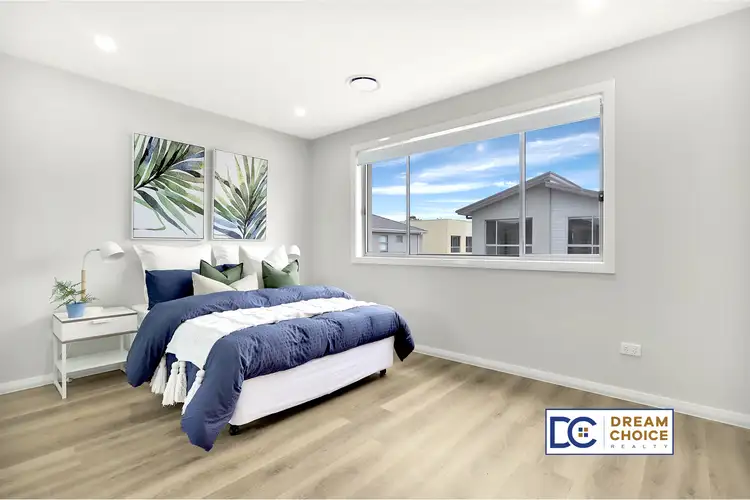 View more
View more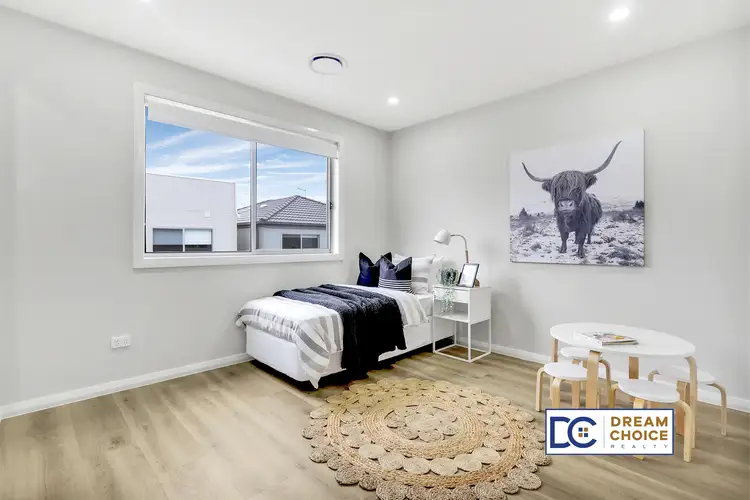 View more
View more
