With a design nurtured specifically by our clients, the keenest eye for detail and desire for style will be well captured here. Its visual appeal is contemporary, its finishes boast quality and the lifestyle it attracts will be one of simplicity with a sheer touch of class.
CLICK on the VIRTUAL TOUR below for more images!
From the very first impression, modern colours and textures blend beautifully to create the homes faade together with horizontal window panels, complimenting opaque inserts to the front access and a decked portico. Open the door and step inside onto the high gloss tiled entry and enjoy the homes light filled ambience. To one side is that ever necessary multi-functional room with dual doors best suited as a home office or study, gym, theatre, childrens playroom or 5th bedroom if needed. Venture through to the wonderful open plan living haven where lounging meets dining and both are wrapped together by the ultimate gourmet kitchen with its 2-pac and stone top finishes, set down ceiling level, dishwasher, microwave niche, 360 degree bench line and breakfast bar, wine facility and walk-in pantry. The laundry is fully fitted with functional cupboards and external access, with a powder room inset within this part of the floorplan for convenience. The double garage has dual, remote controlled doors, internal access and a glass sliding door and window combination that leads out to the entertaining area for extra space and easy rear access.
Glide upstairs via the light oak staircase to a full sized 2nd living and lounging area. Branching off of here are 4 bedrooms. The master has a large built-in wardrobe off set to its entry and a spacious, dual vanity ensuite. Bedrooms 2, 3 & 4 are queen sized, each with mirrored robes and all sharing the well appointed main bathroom with its separate bath and shower room, vanity area and w.c.
For entertaining, the outdoor room located immediate to the downstairs living area, brings your indoor lifestyle outside to the fresh air and sunshine, with its under roofline presentation completed by decked flooring with feature lighting inserts and a BBQ point. All of the gardens are water wise and easy to maintain.
Features include ducted and zoned RC air-conditioning to each level, the very modern elements of down lighting, a flame like heater, fine mesh window treatments, soft under toe carpets to the upper level and good security elements.
Presenting urban panache with a sense of love and warmth. Welcome home!
Frank Franze
0403 079 827
RLA 219 874
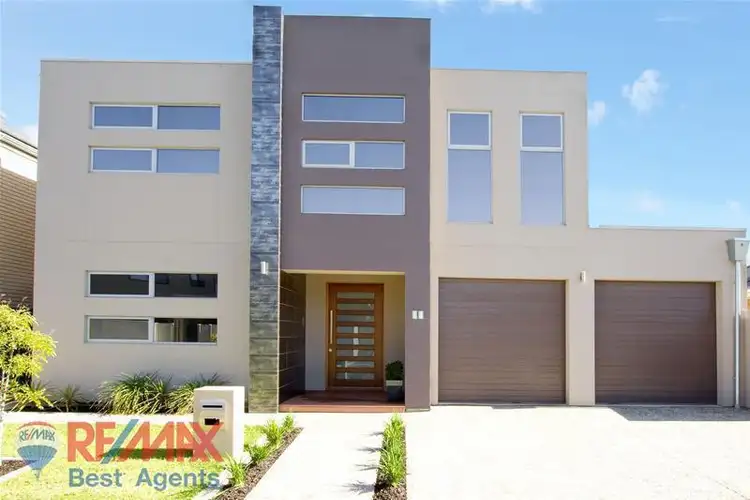
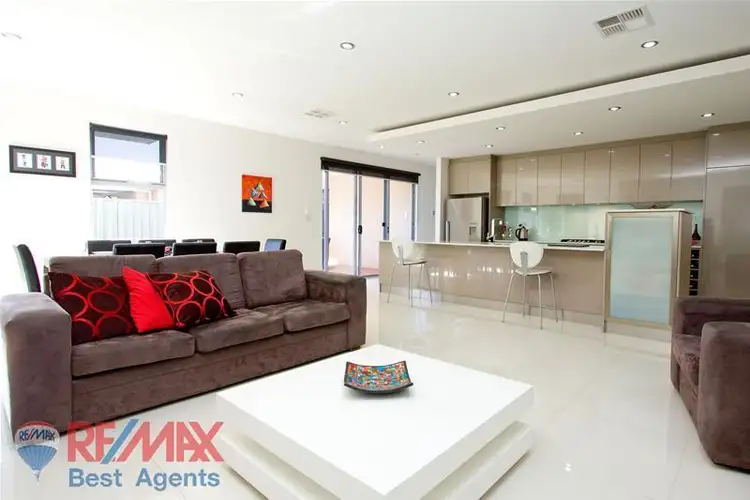

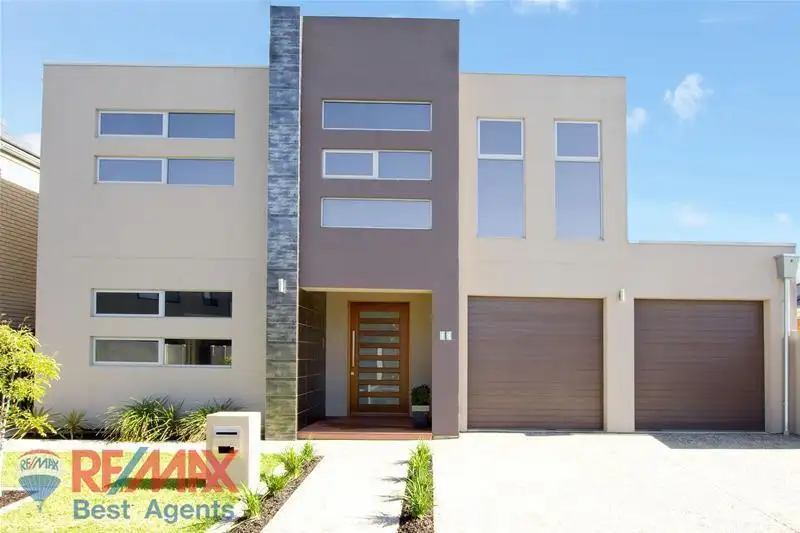



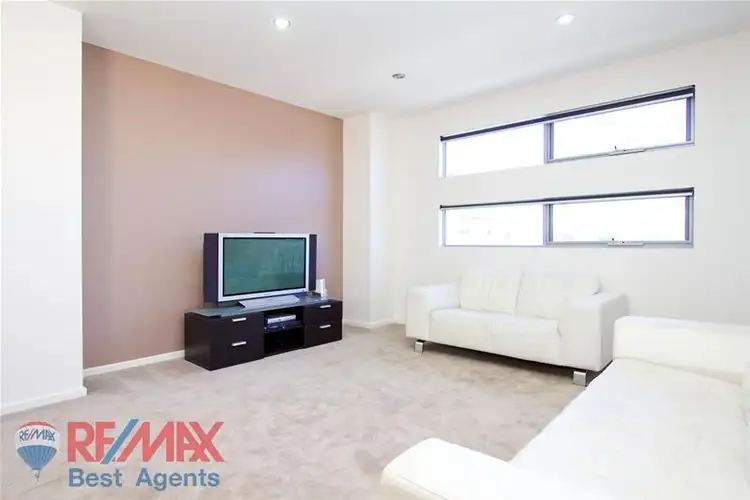
 View more
View more View more
View more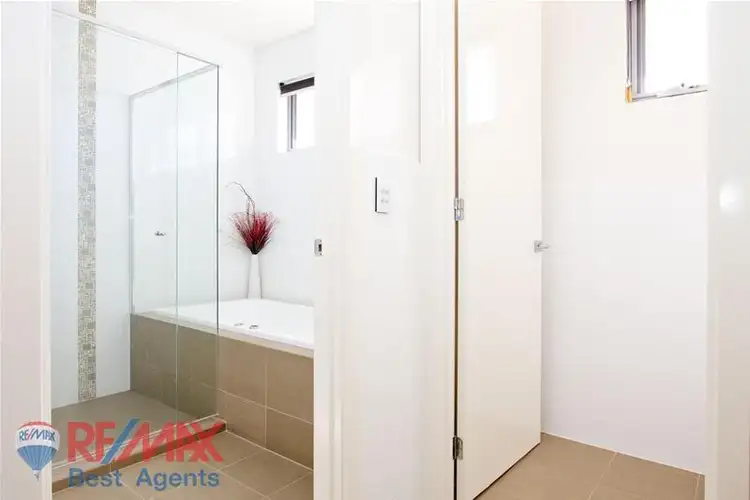 View more
View more View more
View more
