Price Undisclosed
3 Bed • 2 Bath • 1 Car • 142m²
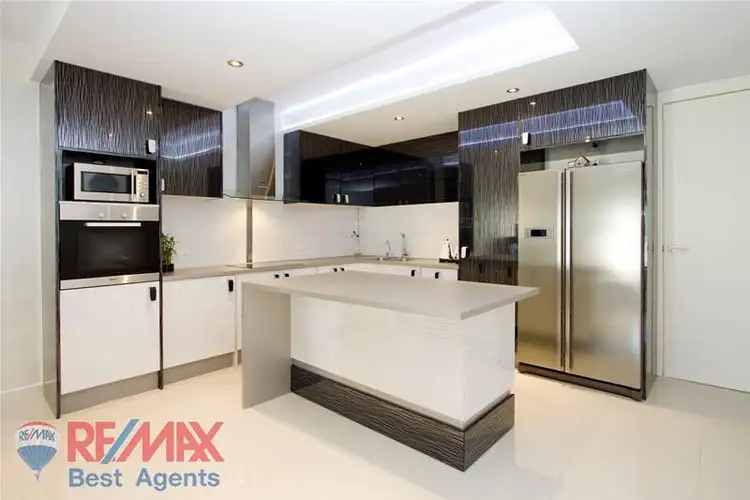
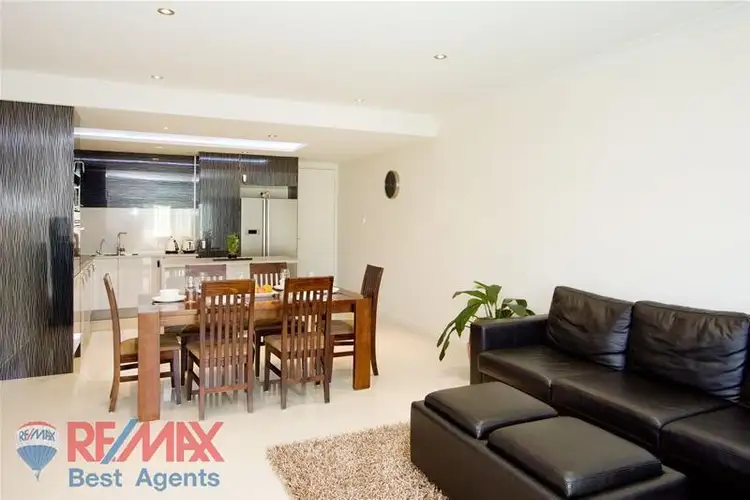
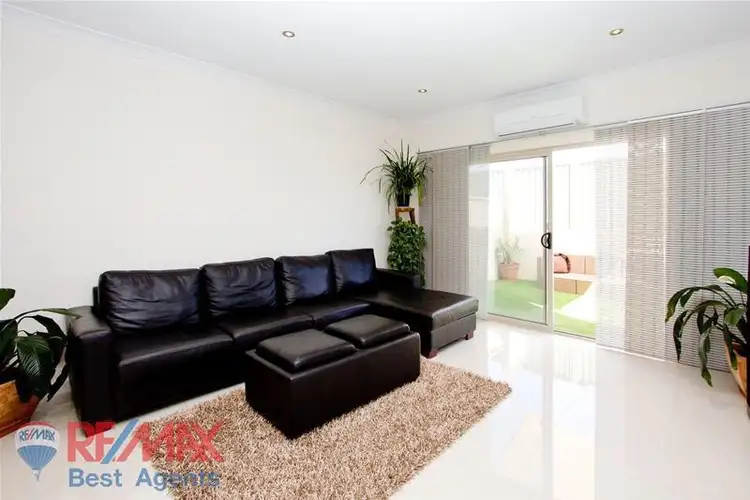
+4
Sold




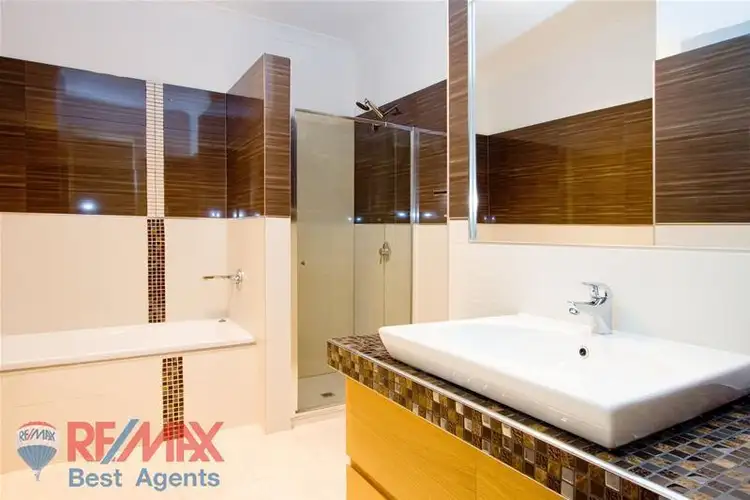
+2
Sold
Address available on request
Copy address
Price Undisclosed
- 3Bed
- 2Bath
- 1 Car
- 142m²
House Sold on Fri 5 Apr, 2013
What's around Mawson Lakes
Get in touch with the agent to find out the address of this property
House description
“Uniquely WOW, Urban Styling!”
Property features
Building details
Area: 183m²
Land details
Area: 142m²
What's around Mawson Lakes
Get in touch with the agent to find out the address of this property
 View more
View more View more
View more View more
View more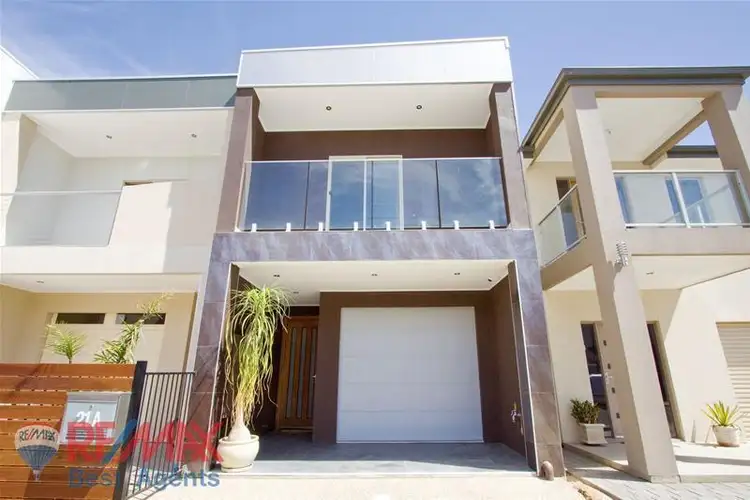 View more
View moreContact the real estate agent
Nearby schools in and around Mawson Lakes, SA
Top reviews by locals of Mawson Lakes, SA 5095
Discover what it's like to live in Mawson Lakes before you inspect or move.
Discussions in Mawson Lakes, SA
Wondering what the latest hot topics are in Mawson Lakes, South Australia?
Similar Houses for sale in Mawson Lakes, SA 5095
Properties for sale in nearby suburbs
Report Listing

