Sophisticated Living in Clyde North
7-Star Energy Rated | Contemporary Family Comfort
Total Price: $821,650
Land Size: 350 m (Approx.)
Build Size: 207 m (Approx.)
Bedrooms: 4 Bathrooms: 2 Garage: Double
Modern Design Meets Effortless Livability
Thoughtfully designed to balance elegance and practicality, this four-bedroom, two-bathroom home delivers the perfect combination of style, space, and sustainability.
Every element has been carefully crafted to enhance natural light, functionality, and comfort - creating a home that feels luxurious yet inviting from the moment you enter.
With its 7-Star Energy Rating, this residence offers smart, energy-efficient living without compromising on beauty or sophistication.
Interior Highlights - Refined Finishes & Functional Spaces
Designer kitchen with 40 mm stone benchtops, waterfall island & soft-close cabinetry
900 mm stainless-steel European appliances (oven, cooktop, rangehood & dishwasher)
Walk-in pantry / butler's pantry providing exceptional storage and workspace
Spacious open-plan family and dining areas connecting seamlessly to the alfresco zone
Private master suite with walk-in robe & ensuite featuring dual vanities and full-height tiles
Three additional bedrooms with mirrored built-in robes and soft plush carpet
Main bathroom with freestanding bath, semi-frameless shower & designer chrome fittings
Formal lounge / media room perfect for relaxation or family entertainment
Study nook / home office offering flexibility for work or creative pursuits
Hybrid timber flooring throughout living areas & premium carpet in bedrooms
High 2590 mm ceilings adding light and volume throughout the home
LED downlights throughout with pendant lighting feature over kitchen island
Ducted heating & split-system cooling for year-round climate control
Double-glazed windows & full insulation ensuring thermal and acoustic efficiency
7-Star Energy Efficient Design - sustainable, comfortable, and future-focused
Outdoor Features - Designed for Lifestyle and Longevity
Contemporary facade featuring render and cladding details for strong street appeal
Colorbond roof & remote-controlled double garage with internal access
Exposed aggregate driveway & paved entry path
Undercover alfresco area perfect for entertaining or family gatherings
Fully landscaped front and rear gardens with lawn, decorative plants & edging
Full boundary fencing & side gate access for security and privacy
Letterbox, clothesline and TV antenna included
Rainwater tank connected to toilets and garden taps
NBN-ready for fast and reliable internet connection
Energy-efficient exterior LED lighting & water-saving fixtures
Package Summary
Feature Details
Address 245 Cape Street, Clyde North
Price $821,650 (Full Turnkey Package)
Land Size 350 m (Approx.)
Build Size 207 m (Approx.)
Bedrooms 4
Bathrooms 2
Garage Double Lock-Up Garage
Energy Rating 7-Star Nationwide House Energy Rating
Why You'll Love This Home
This home embodies modern family excellence - where beauty meets practicality, and comfort meets intelligent design.
From the sophisticated kitchen and airy open-plan layout to the relaxing master suite and landscaped gardens, every detail has been designed for living well.
Elegant, efficient, and ready to enjoy - this is the perfect home for the modern Australian lifestyle.
⚠ Disclaimer
All information, images and descriptions are provided for marketing and illustrative purposes only and may be subject to change without notice.
The builder and developer reserve the right to modify materials, specifications and inclusions to equal or higher standards.
Final pricing, layout and inclusions may vary depending on site conditions, council requirements and developer guidelines.
Purchasers should verify all details independently before entering into a contract.
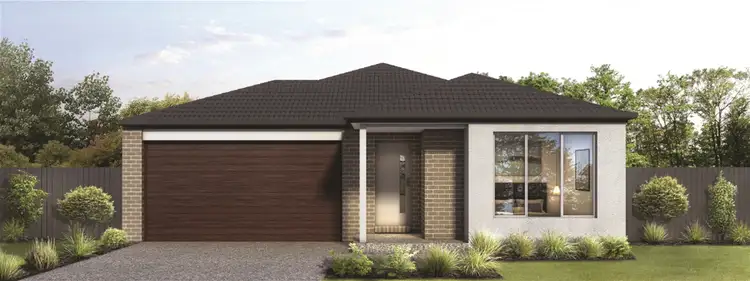
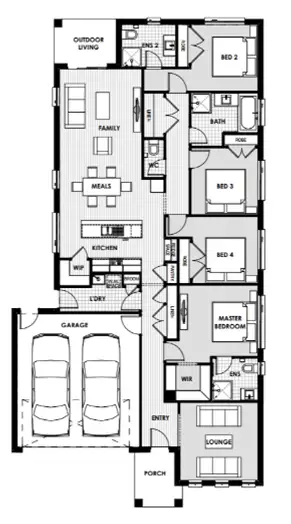
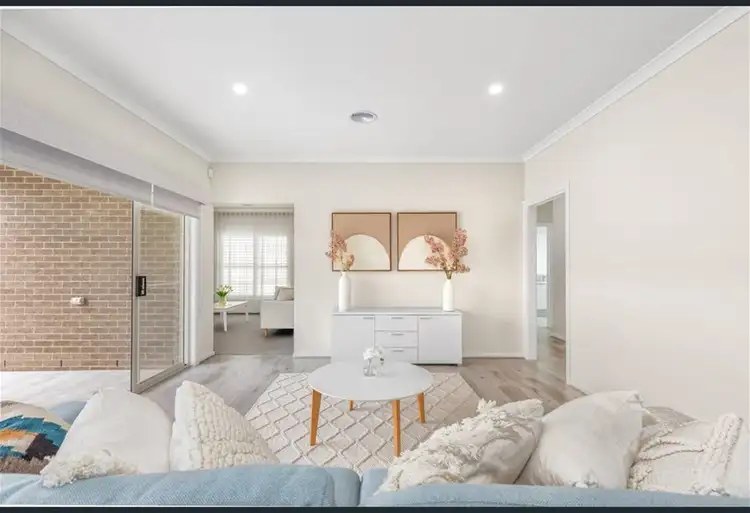
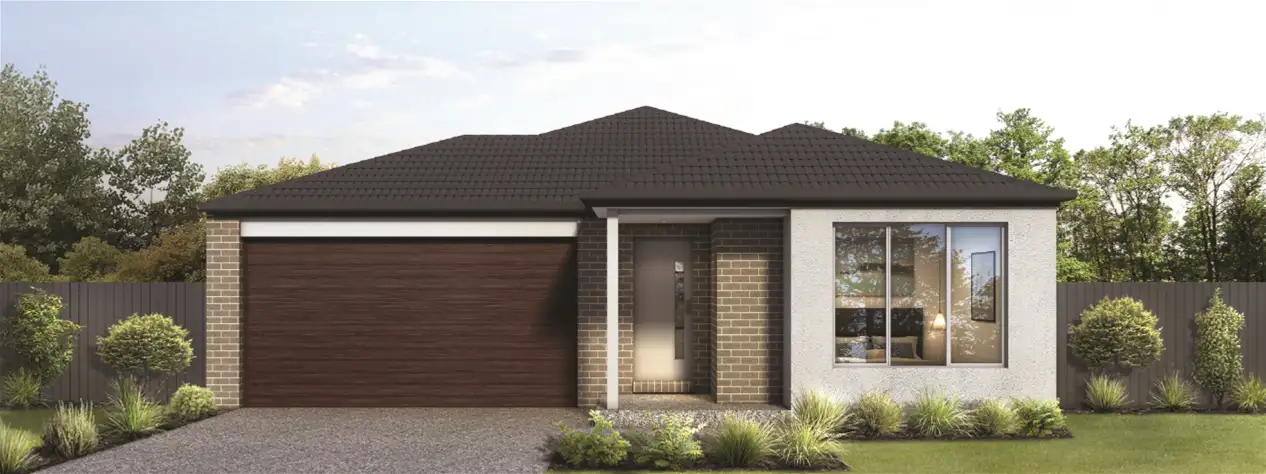


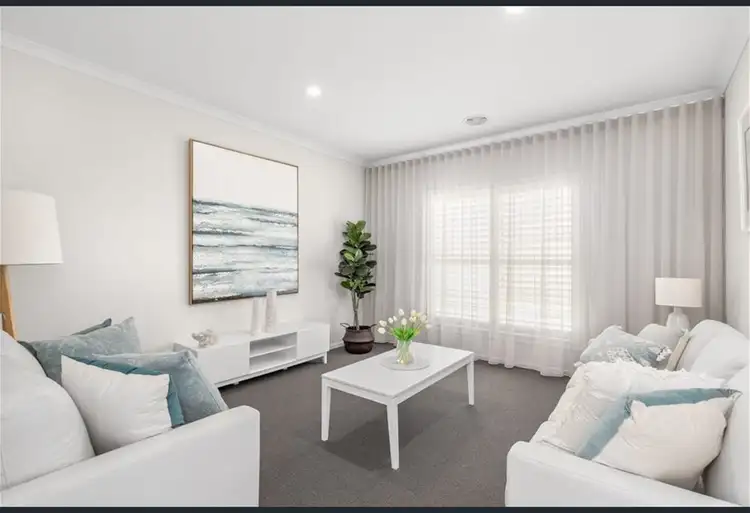
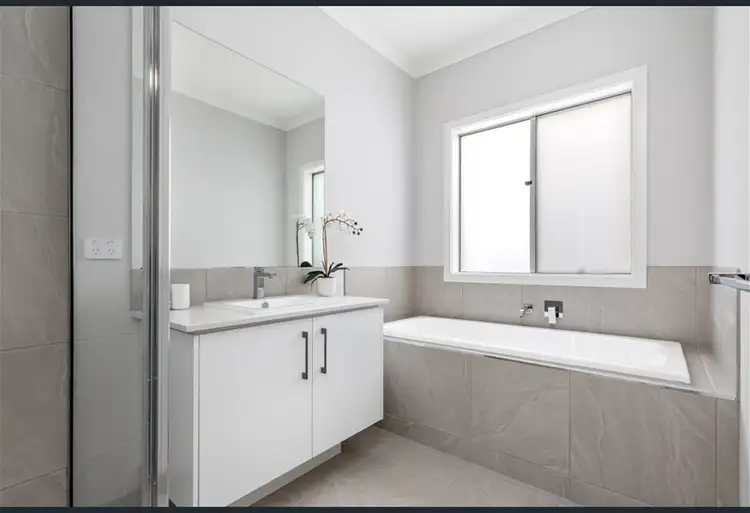
 View more
View more View more
View more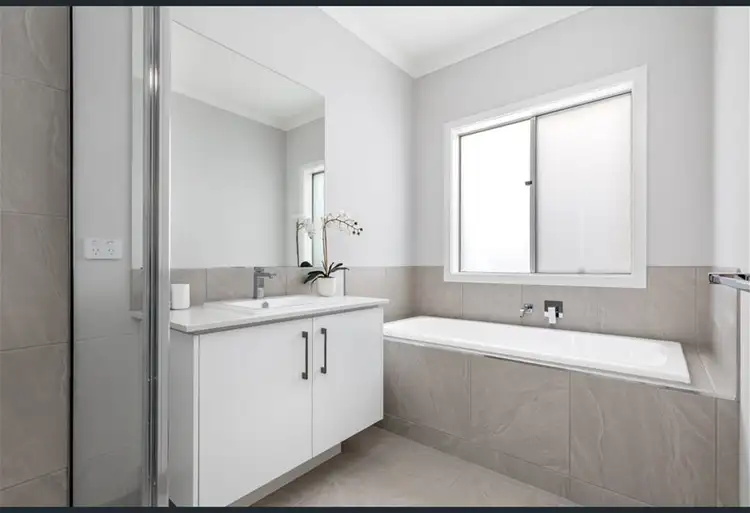 View more
View more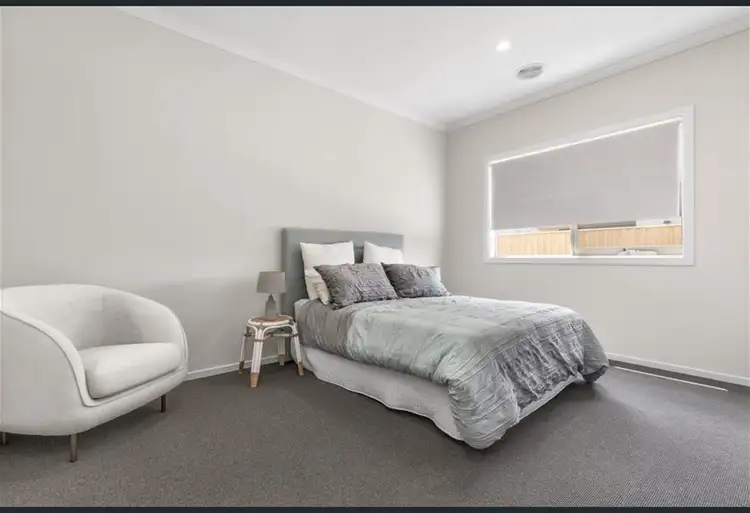 View more
View more
