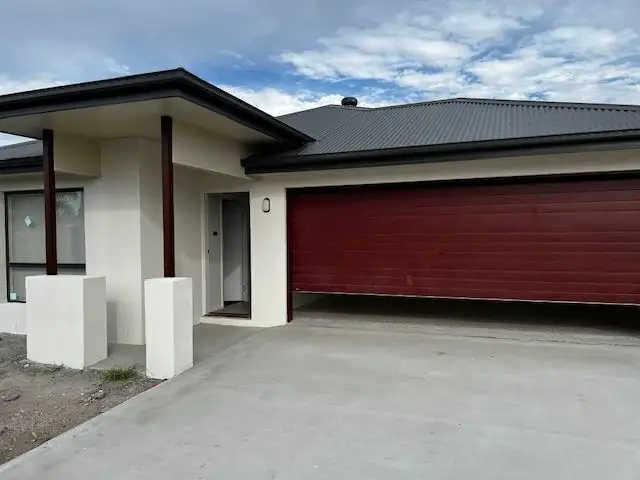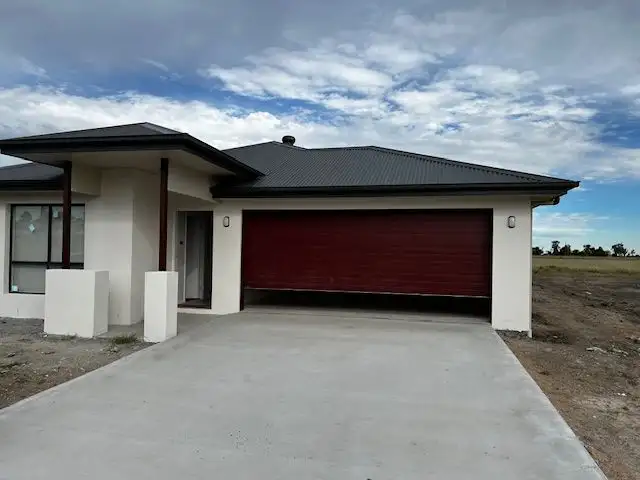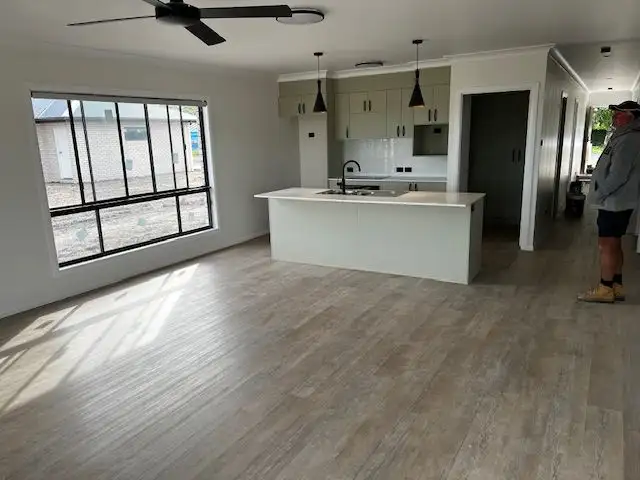Contact Agent
4 Bed • 3 Bath • 4 Car • 940m²



+3





+1
Address available on request
Copy address
Contact Agent
- 4Bed
- 3Bath
- 4 Car
- 940m²
House for sale
What's around Moree
Get in touch with the agent to find out the address of this property
House description
“Calling all First Home Buyers, Investors , rare Brand New House for sale”
Property features
Other features
isANewConstructionBuilding details
Area: 206.49m²
Energy Rating: 6
Land details
Area: 940m²
Interactive media & resources
What's around Moree
Get in touch with the agent to find out the address of this property
Inspection times
Contact the agent
To request an inspection
 View more
View more View more
View moreContact the real estate agent
Nearby schools in and around Moree, NSW
Top reviews by locals of Moree, NSW 2400
Discover what it's like to live in Moree before you inspect or move.
Discussions in Moree, NSW
Wondering what the latest hot topics are in Moree, New South Wales?
Similar Houses for sale in Moree, NSW 2400
Properties for sale in nearby suburbs
Report Listing

