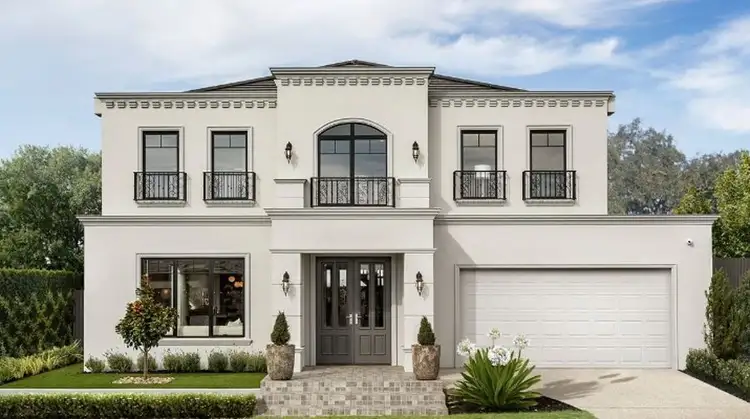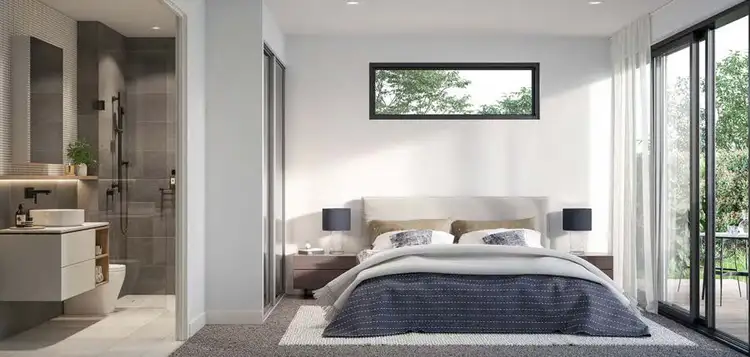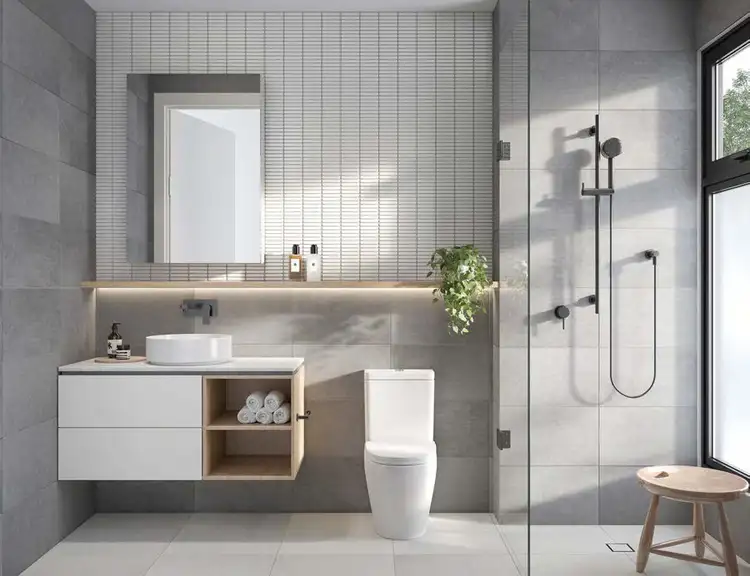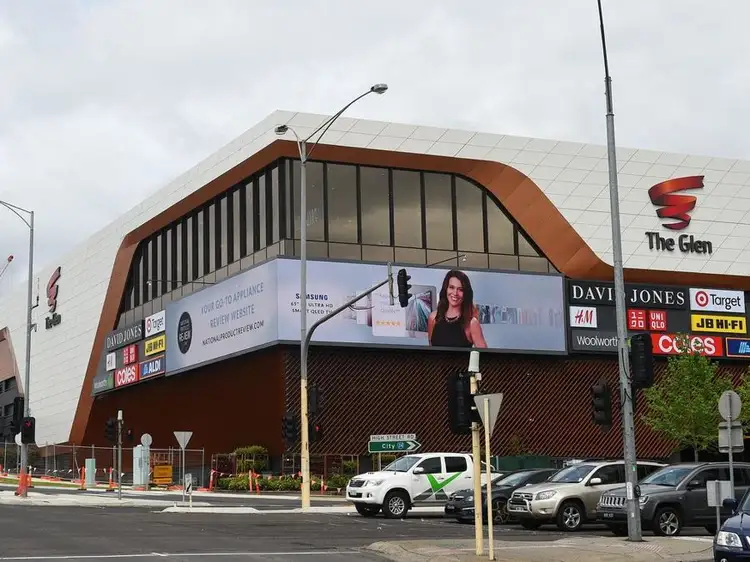Define Luxury
4 Bed • 3 Bath • 2 Car • 590m²



+3





+1
Address available on request
Copy address
Define Luxury
What's around Mount Waverley
Get in touch with the agent to find out the address of this property
Townhouse description
“Central Location of Mt Waverley”
Property features
Building details
Area: 4273.53984m²
Land details
Area: 590m²
Documents
Statement of Information: View
What's around Mount Waverley
Get in touch with the agent to find out the address of this property
Inspection times
Contact the agent
To request an inspection
 View more
View more View more
View moreContact the real estate agent

Jackey Jen
Ausfortune Property Group
0Not yet rated
Send an enquiry
, Address available on request
Nearby schools in and around Mount Waverley, VIC
Top reviews by locals of Mount Waverley, VIC 3149
Discover what it's like to live in Mount Waverley before you inspect or move.
Discussions in Mount Waverley, VIC
Wondering what the latest hot topics are in Mount Waverley, Victoria?
Similar Townhouses for sale in Mount Waverley, VIC 3149
Properties for sale in nearby suburbs
Report Listing
