Boasting a commanding position atop Point Waylen and adjacent to Melvista Park, this spectacular mansion occupies one of Perth's most exclusive addresses in Nedlands. This incredible six-bedroom, six-bathroom property on a sloping 1171sqm site is packed with luxurious features across three impressive levels.
The lower ground level features an enormous six-vehicle tiled garage with additional storage. Here you can access the 'pool house', a leisure wing comprised of a casual living area with built-in TV, 6/8 person sauna, contemporary bathroom dedicated for pool access, and a customised gymnasium cum children's activity room.
Also on this level, is a climate controlled private dining room with an extensive wine cellar with beautiful timber wall panelling, integrated fridge, and built-in cabinets with stone benchtop. Nearby is a cavernous walk-in storeroom, with further storage built into the staircase.
Take the lift to the ground floor where you'll find an executive office with customised wall-to-wall timber cabinets and shelving, sizeable built-in desk and french doors leading to the balcony. Opposite, a light-filled formal lounge room with marble-clad fireplace is a beautiful space to welcome your guests and also enjoys balcony access.
Entertain in 'Master Chef' style in your showstopping kitchen while admiring the captivating river panorama. Two island benches - one for food preparation, the other a breakfast bar - stainless steel appliances, including double oven, dishwasher and 900mm gas cooktop, and double fridge/freezer recess are just a few luxury features you'll love. Adjacent is a well-equipped scullery, hosting an additional 900mm oven, dishwasher, double sink, integrated single fridge and 5 burner gas cooktop.
A deluxe home theatre includes a fully equipped, recessed bar where you can have your martinis shaken, not stirred, coffered ceiling with LED starlights, massive projector screen and concealed wall-panelled storage.
Close by is a conveniently-located powder room and spacious laundry with loads of storage, double basins and a folding bench.
The cedar-lined alfresco balcony is an idyllic entertaining space, imagine the parties overlooking the pool and watercraft meandering up and down the Swan beyond. The outdoor kitchen includes a built-in BBQ/teppanyaki grill, integrated bar fridges, sink, rangehood and stone benchtops.
The five minor bedrooms are all king or queen size and have built-in double sliding robes and elegant ensuites with full-height tiling and heated shower rails. The palatial master suite commands the best views in the house - a sweeping panorama from the city skyline across to South Perth and Applecross, and down to Mosman Park. This luxurious haven boasts a dedicated sitting room, walk-in dressing room/wardrobe and resort-style ensuite which includes a freestanding oval bath, twin oval stone vanities, double frameless shower with rainhead roses and separate WC. Soak away the day while feeling as though you're on top of the world.
This prestigious Western suburbs masterpiece is positioned close to Dalkeith and Nedlands Primary Schools and Shenton College. Several desirable private schools, including St Catherine's College, PLC, Scotch College, MLC and Christ Church Grammar School are also within comfortable proximity, as is the University of Western Australia.
Property Features:
• six bedrooms + office, six bathrooms plus powder room, multiple living spaces
• home theatre with fully equipped bar
• heated resort-style swimming pool & pavillion
• CBUS Smart wiring system
• Sonos music system throughout
• ducted vacuuming
• under-floor heating
• high-end window treatments
• climate controlled private dining room & wine cellar
• generous built-in storage & cabinets
• leisure wing with gymnasium & sauna
• six-vehicle garage
• ducted reverse-cycle air conditioning throughout
• honed aggregate circular driveway
• two decorative electric gates and pedestrian gate with intercom
• entertainers' kitchen and scullery with stainless steel appliances appliances
• cedar-lined alfresco and balconies
• glass bifold doors and frameless fencing to maximise views
• manicured gardens with automatic reticulation
• plumbing & wiring for spa
• Captivating river and city views from two levels
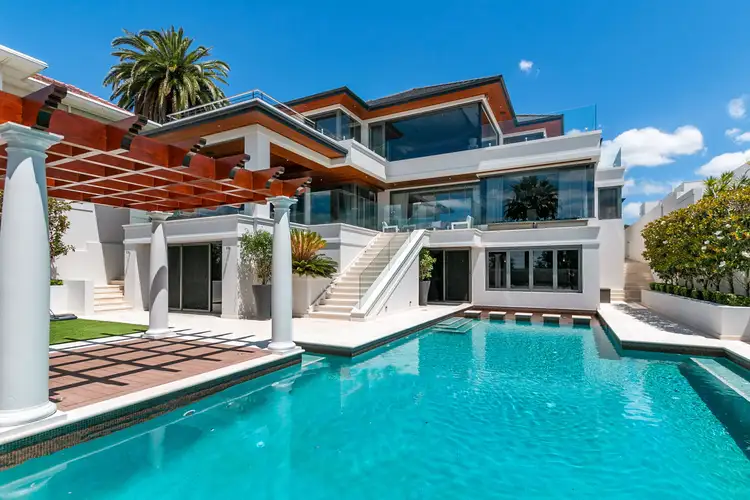
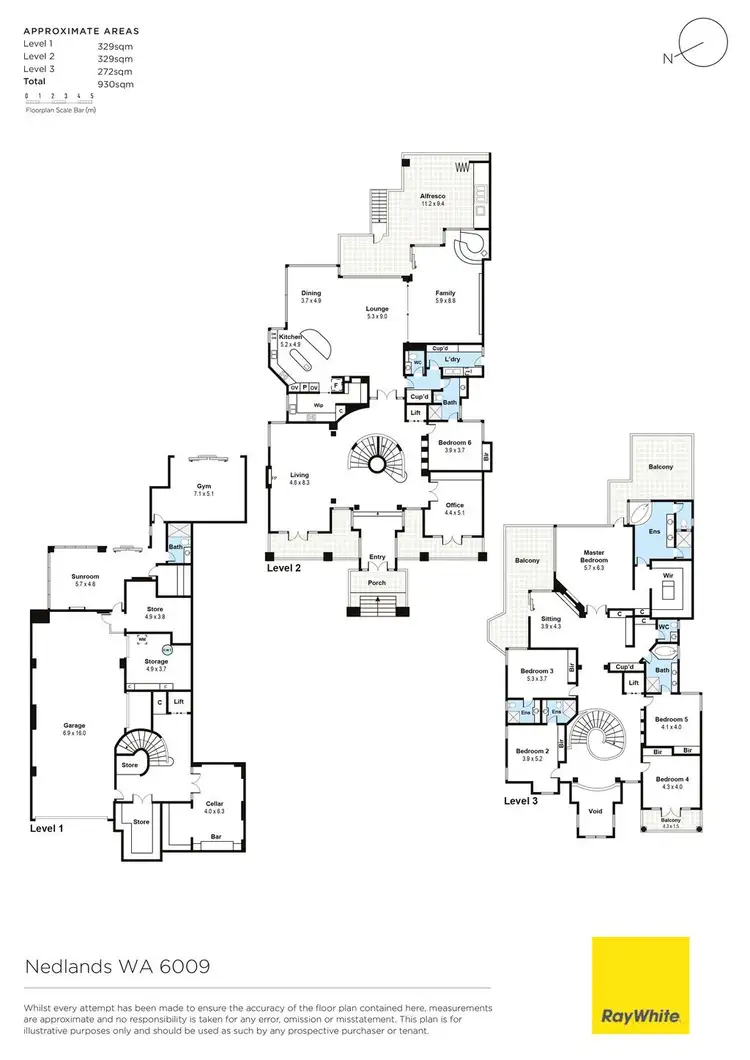
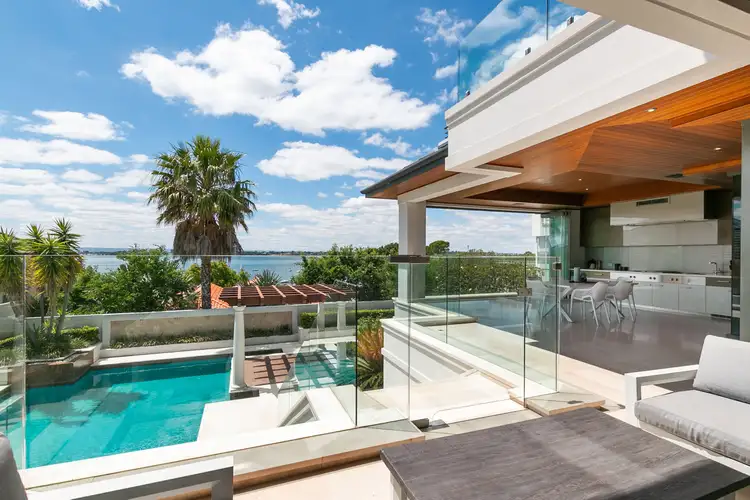
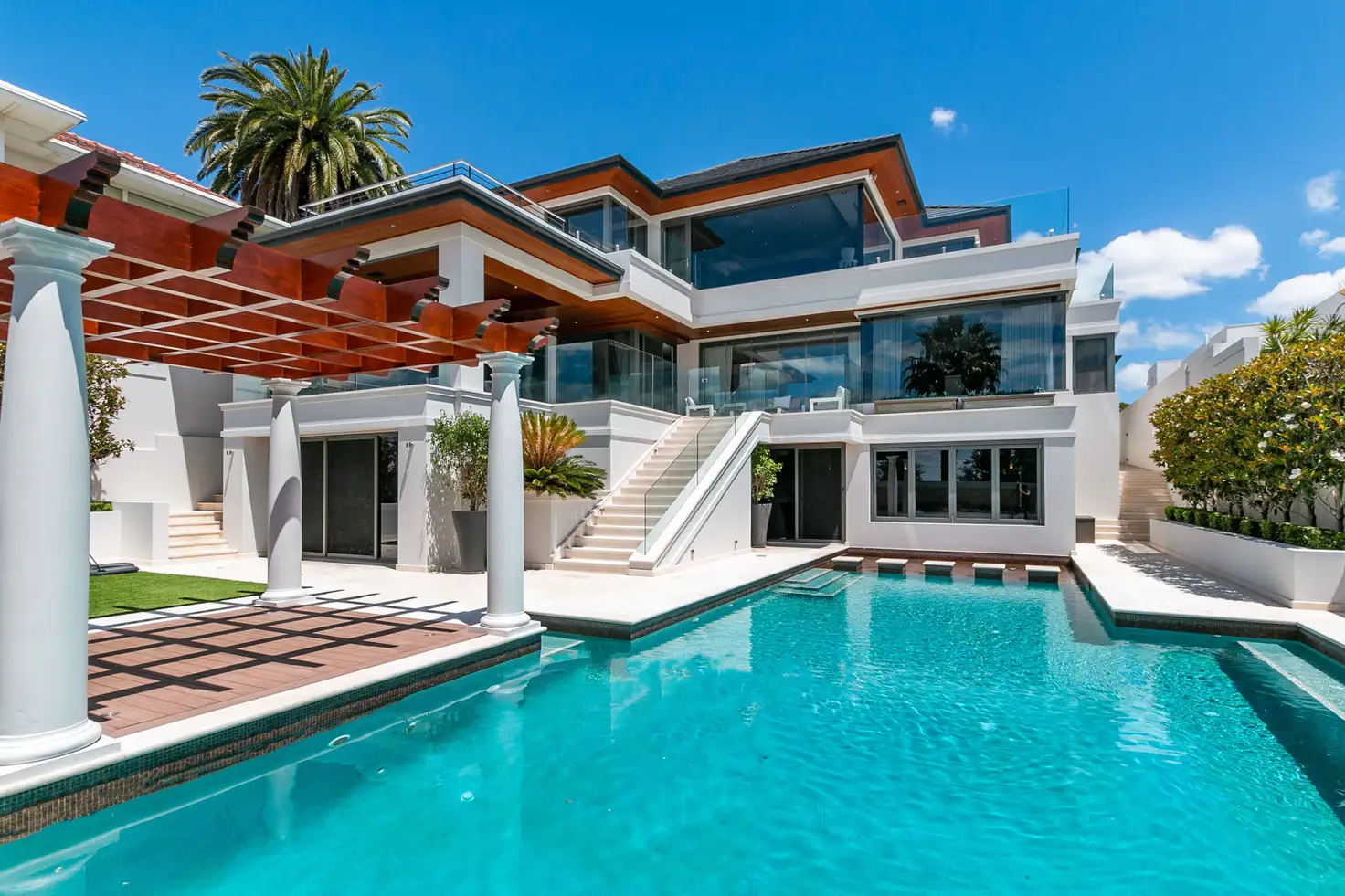


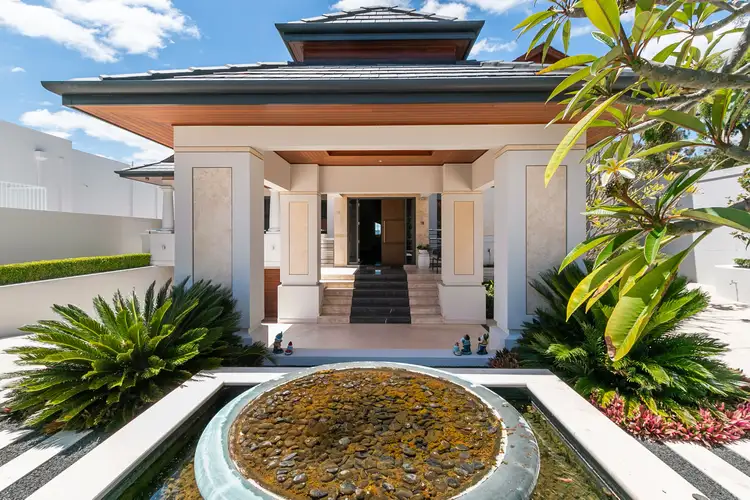
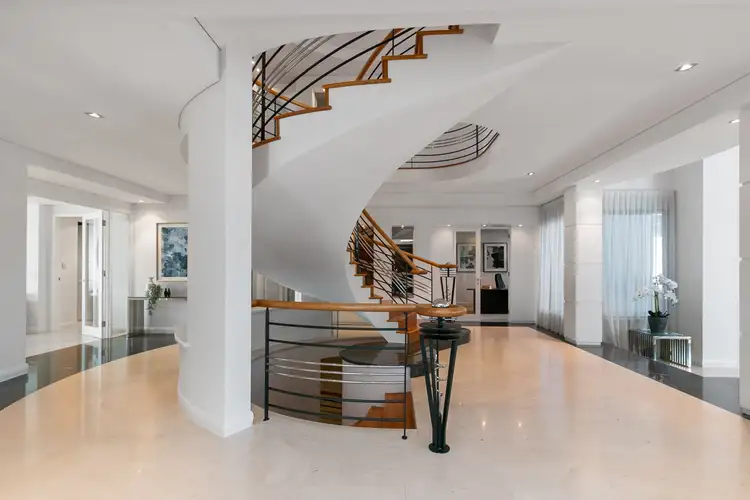
 View more
View more View more
View more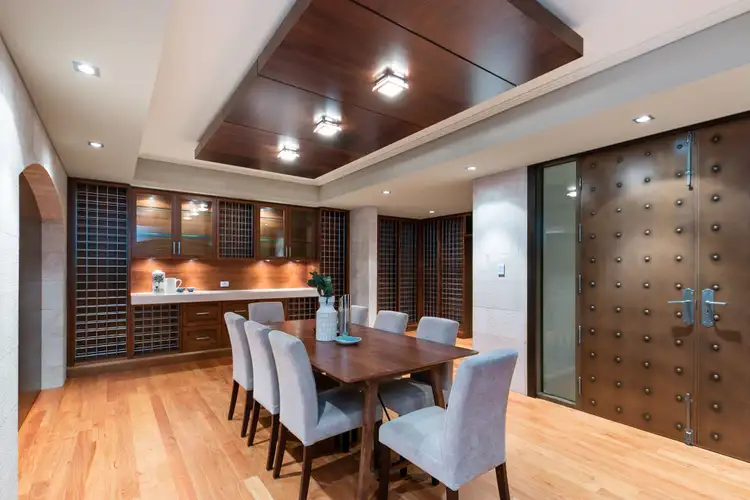 View more
View more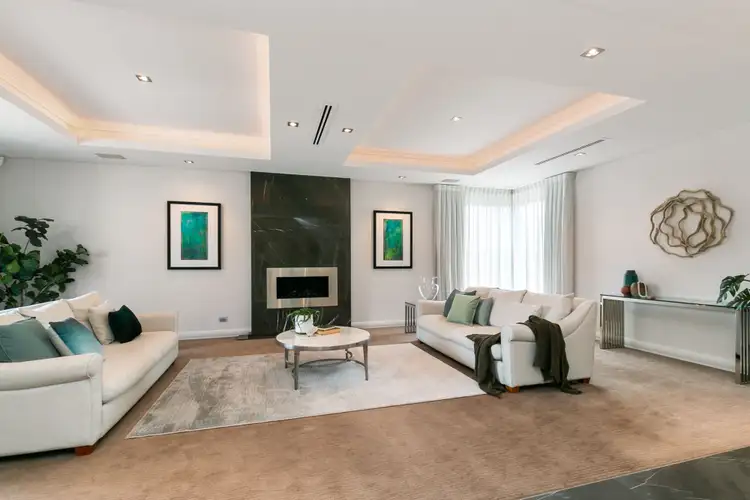 View more
View more
