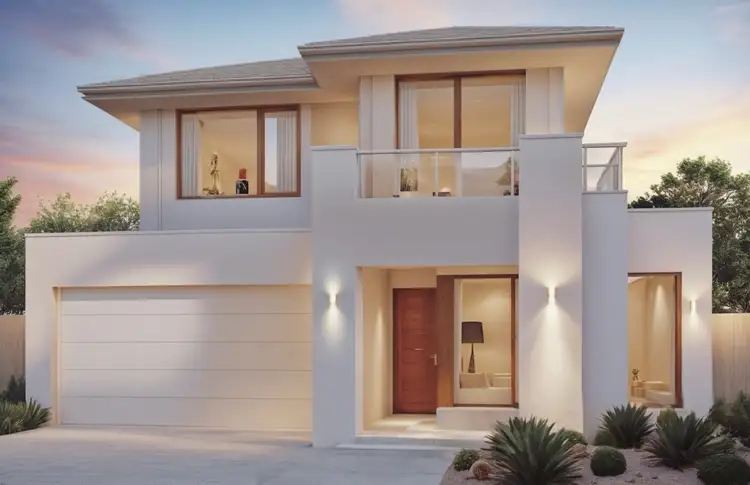Experience the perfect blend of style and functionality in this contemporary double-storey home featuring 4 well-appointed bedrooms and multiple living spaces. The ground floor boasts a private guest bedroom with a built-in robe, a spacious family/meals area seamlessly connected to a modern kitchen, a convenient laundry, and a full bathroom. The double garage offers secure parking and additional storage, while a welcoming porch and entryway lead you into the heart of the home.
Upstairs, the luxurious master bedroom includes a walk-in robe and private ensuite. Bedrooms 3 and 4 come with built-in robes, and a versatile rumpus room provides extra living space. A centrally located bathroom and separate WC add convenience, complemented by a walk-in linen closet for ample storage.
Perfect for families, this home combines contemporary finishes with thoughtful design for a comfortable and dynamic lifestyle.
This new home is located in Averley Estate in Pakenham East, Victoria.
Averley Estate offers an ideal mix of urban convenience and natural beauty. With the new East Pakenham train station, commuting to Melbourne’s CBD is quick and straightforward, complemented by well-connected road networks and cycling paths. The estate is designed with community in mind, featuring plans for a future town centre, primary and secondary schools, and community centres. Residents will also enjoy access to lush green spaces, including parks, playgrounds, and sports reserves, ensuring a family-friendly environment for all ages.
Averley is perfectly positioned near key amenities, such as Pakenham Central Marketplace, Lakeside Shopping Centre, and Westfield Fountain Gate, for all your shopping and dining needs. Nature lovers will appreciate the close proximity to Bunyip State Park and Cranbourne Botanic Gardens, while healthcare is covered with Casey Hospital and St. John of God Berwick Hospital just minutes away. The estate’s access to current and future educational facilities, including proposed local primary and secondary schools, makes it a prime choice for families looking to settle in this growing community.
This Turnkey build package includes:
- All site costs are upfront, fixed and priced in.
- Landscaping to front: Includes a dripper irrigation system with a battery-operated timer.
- Rear landscaping: Includes mulched garden beds, turf, topping, and dripper system.
- Fencing: Full share fencing to sides and rear boundaries, side gate.
- Coloured concrete driveway.
- Fold away clothesline with a coloured concrete pad.
- Concrete letterbox to suit house type and meet estate design guidelines.
- Timber laminate flooring, carpet, and tiles to wet areas.
- Heating and Cooling.
- Holland blinds throughout.
- Flyscreens to all windows.
- 2550mm Ceilings.
- 900mm Appliances.
- 20mm Stone Bench Tops to Kitchen.
- Tiled Shower Bases.
- Downlights Throughout.
- Sliding flywire doors x 2.
- Stainless steel 900mm Kitchen appliances.
- Stainless dishwasher.
- Stone benchtops to kitchen.
- Tiled shower bases.
- Alarm system including sensors and keypad to entry.
- Bushfire Attack 12.5 if required.
- Re-establishment survey of the block if required.
- Gold, Black, or Chrome tapware to kitchen.
- Council infrastructure levy if required.
- Brickwork above all windows and doors instead of FC Sheet (excludes above garage door).
- Facade render when required for Developer Approval.
- All Developer requirements.
- Temporary fencing during build.
- All Occupational Health & Safety build requirements.
Now is the perfect time to secure your spot in Averley Estate, Pakenham East. Whether you're looking to build your dream home or invest in a thriving community, Averley offers a blend of modern living and natural surroundings that cater to both families and professionals. With excellent transport links, a planned town centre, and abundant recreational spaces, this is a rare opportunity to be part of a growing neighbourhood designed for a balanced, active lifestyle.
Investors can benefit from the estate's prime location, future infrastructure developments, and the projected growth of the Pakenham East area.
Start your home building journey with Turnkey Building Group today! Contact us for more details.
*Price advertised is a first home buyer price, subject to eligibility.








 View more
View more View more
View more
