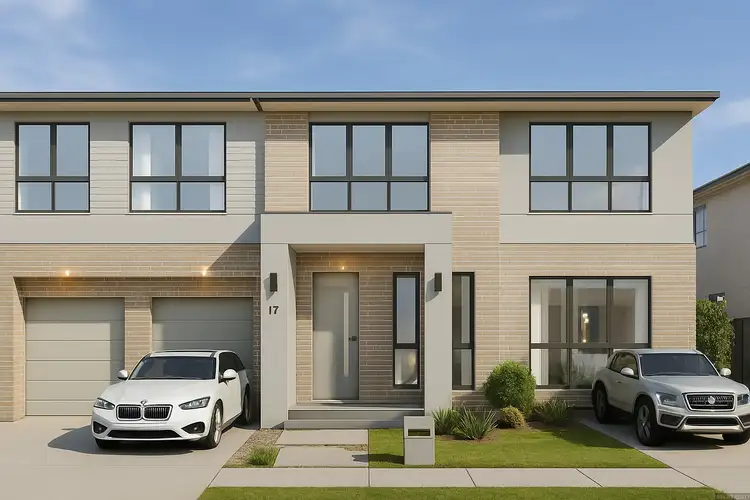“Amazing Double Storey Townhouse in Riverstone”
Discover the perfect blend of style and comfort in this amazing double-storey townhouse. Designed for modern living, it offers spacious rooms, a sleek kitchen, and a cozy layout perfect for families or professionals. With plenty of natural light and a private outdoor area, this home is ideal for relaxation and entertaining. Its thoughtful design and quality finishes make it a standout choice. Don't miss the chance to make this stunning townhouse your new home!
Location Points:
• Close to Riverstone Public School
• Close to Riverstone High School
• Close to The Ponds Shopping Centre
• Close to Riverstone Food Market
• Close to Riverstone Swimming Centre
• Close to Riverstone Library and Digital Hub
• Close to Riverstone Family Medical Practice
• Close to Riverstone Park
• Close to Norwest Private Hospital
• Close to Riverstone Train Station
• Close to Riverstone Sports Centre
Inclusions:
Kitchen:
Selected Polytec cabinetry and doors with white melamine lining to interiors, soft close doors and bulkheads to overhead cupboards
20mm Reconstituted stone with pencil round edge profile
Ceramic Tiled
Double bowl inset stainless steel sink
600mm Technika stainless steel gas cooktop, 600mm Technika
stainless steel electric built-in oven, 600mm Technika stainless steel canopy rangehood
Bathroom/Ensuite:
Framed mirrors with bright silver frame
Framed Shower screens with bright silver frame
Selected quality ceramic skiting tile to perimeter of room and 2000mm high to shower areas
Laundry:
Sink Mixer
Metal cabinet with inbuilt 45L laundry tub
Selected quality ceramic tile, 600mm high
Selected quality ceramic skiting tile to perimeter of room
Electrical:
Double GPOS's in white finish to kitchen, dining, living and all bedrooms & wet areas
Hard-wired smoke alarms with battery back-up
Exhaust fans to laundry/powder room, main bathroom and ensuite
Hard wired door chime at each front entry door
Garage:
Ranch profile (or similar) sectional overhead Colorbond garage door with automatic door openers
Disclaimer: The above information has been gathered from sources that we believe are reliable. However, we cannot guarantee the accuracy of this information, and we do not accept responsibility for its accuracy. Any interested parties should rely on their own inquiries
Images shown are for illustrative purposes only and may not represent the actual product, design, or specification

Fully Fenced
houseAndLandPackage, isANewConstruction








 View more
View more View more
View more
