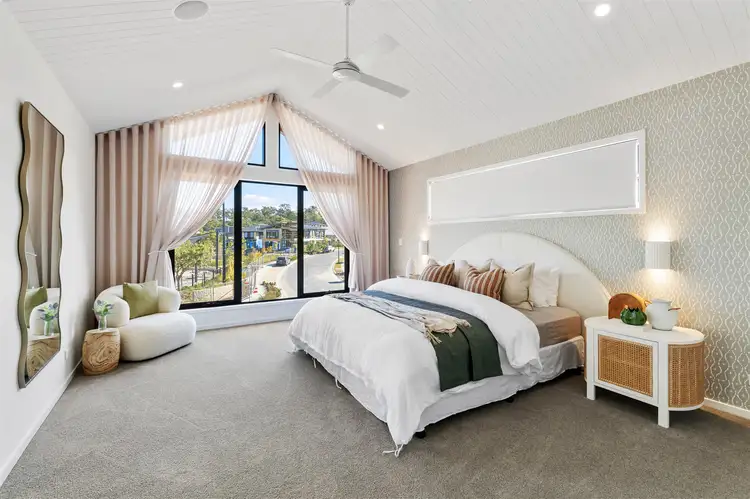1,418,800
4 Bed • 2 Bath • 2 Car • 471m²



+10





+8
Address available on request
Copy address
1,418,800
- 4Bed
- 2Bath
- 2 Car
- 471m²
House for sale
What's around Rochedale
Get in touch with the agent to find out the address of this property
House description
“Build your dream home with Neptune”
Property features
Other features
houseAndLandPackage, isANewConstructionBuilding details
Area: 254m²
Energy Rating: 6
Land details
Area: 471m²
Frontage: 16m²
Interactive media & resources
What's around Rochedale
Get in touch with the agent to find out the address of this property
Inspection times
Contact the agent
To request an inspection
 View more
View more View more
View more View more
View more View more
View moreContact the real estate agent

Ryan Cummings
Neptune Homes
0Not yet rated
Send an enquiry
, Address available on request
Nearby schools in and around Rochedale, QLD
Top reviews by locals of Rochedale, QLD 4123
Discover what it's like to live in Rochedale before you inspect or move.
Discussions in Rochedale, QLD
Wondering what the latest hot topics are in Rochedale, Queensland?
Similar Houses for sale in Rochedale, QLD 4123
Properties for sale in nearby suburbs
Report Listing
