Application Approved'
4 Bed • 3 Bath • 2 Car • 336m²
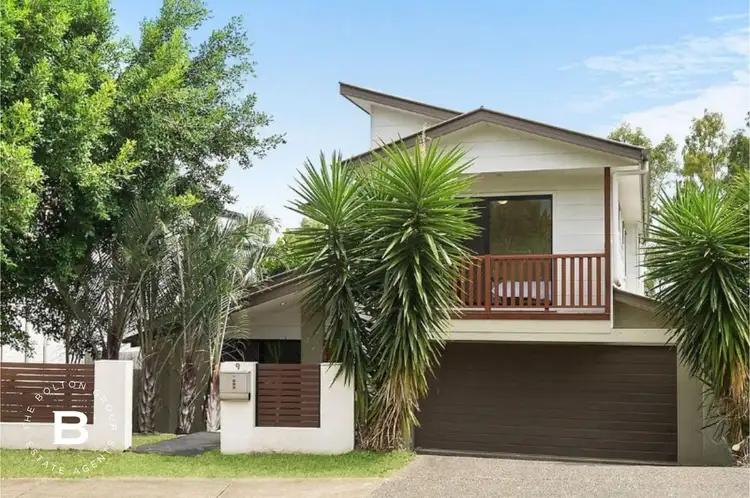
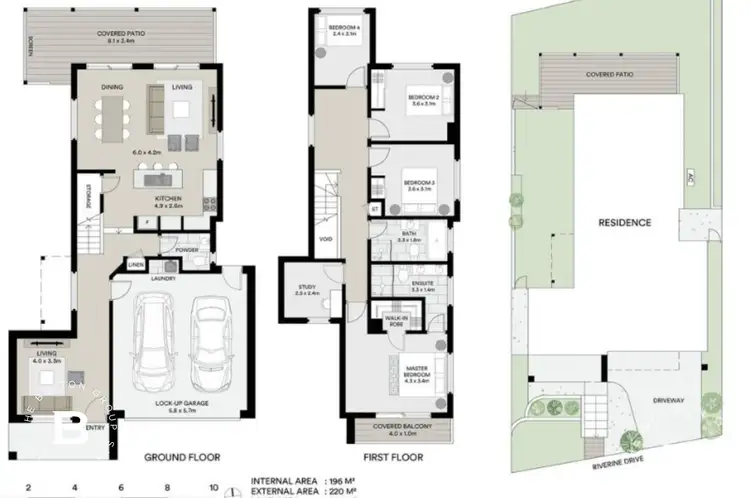
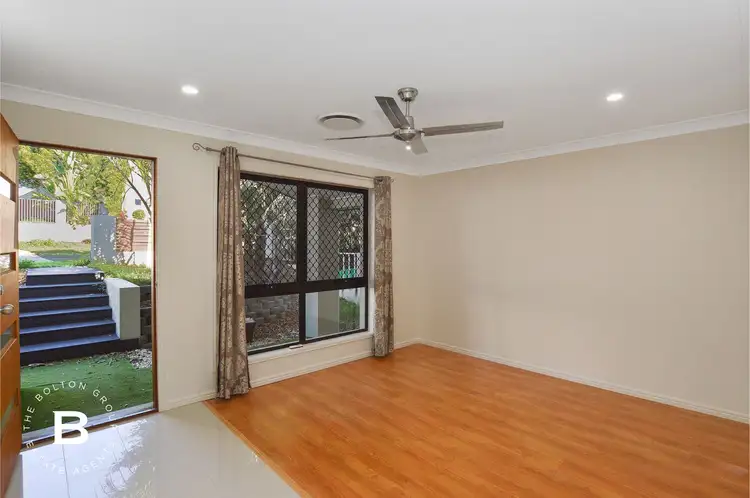
+10
Leased
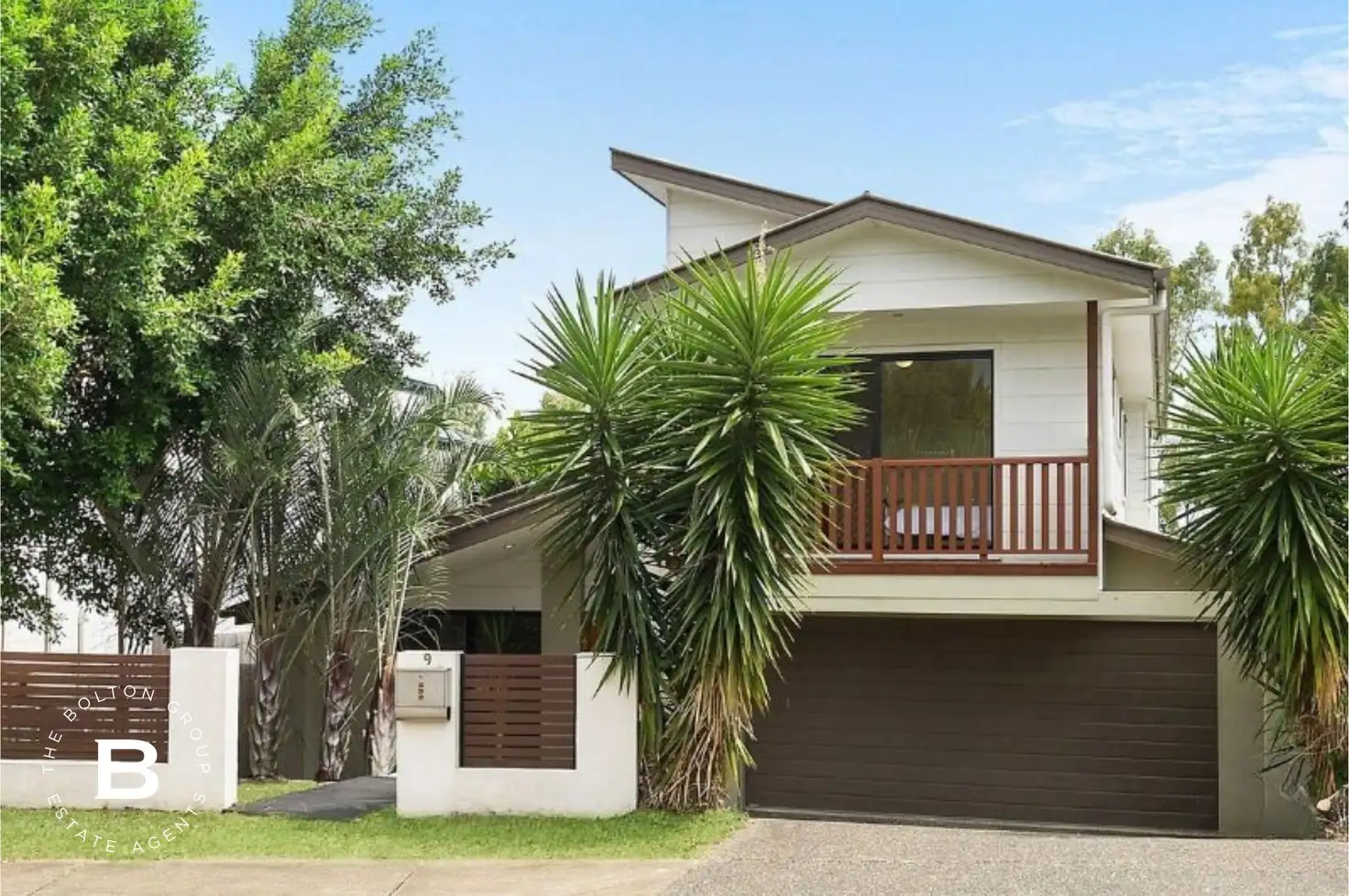


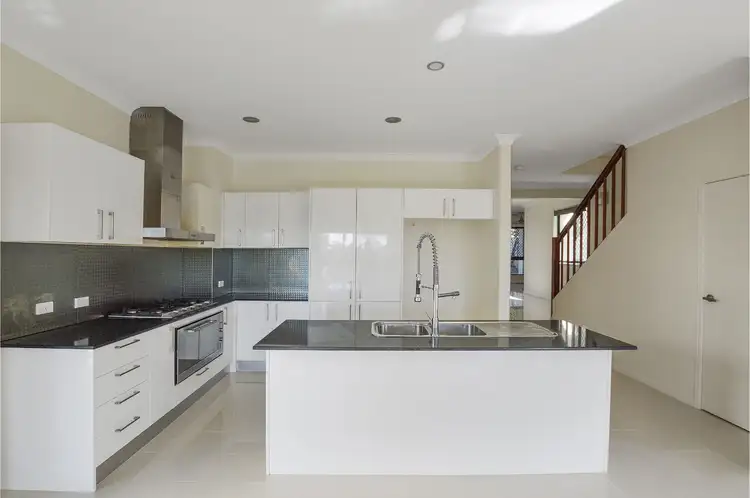
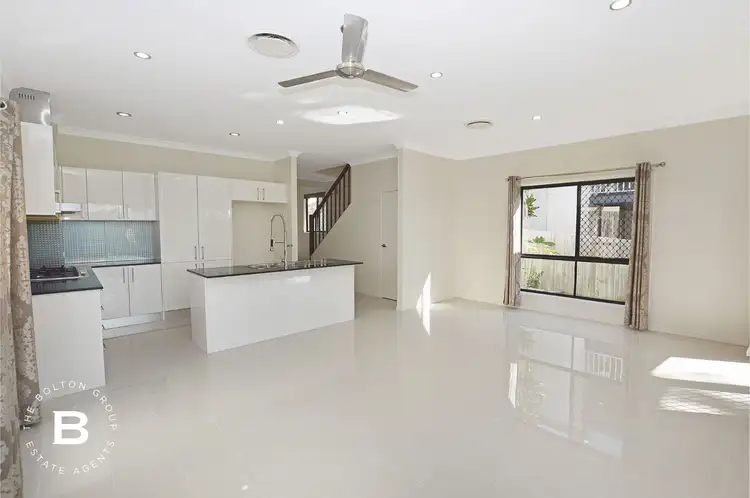
+8
Leased
Address available on request
Copy address
Application Approved'
- 4Bed
- 3Bath
- 2 Car
- 336m²
House Leased on Wed 8 Oct, 2025
What's around Springfield Lakes
Get in touch with the agent to find out the address of this property
House description
“Premium Lifestyle Rental – 4 Bedrooms + Study + Parkland Privacy”
Property features
Land details
Area: 336m²
Interactive media & resources
What's around Springfield Lakes
Get in touch with the agent to find out the address of this property
Inspection times
Contact the agent
To request an inspection
Contact the property manager
Nearby schools in and around Springfield Lakes, QLD
Top reviews by locals of Springfield Lakes, QLD 4300
Discover what it's like to live in Springfield Lakes before you inspect or move.
Discussions in Springfield Lakes, QLD
Wondering what the latest hot topics are in Springfield Lakes, Queensland?
Similar Houses for lease in Springfield Lakes, QLD 4300
Properties for lease in nearby suburbs
Report Listing

