Price Undisclosed
5 Bed • 2 Bath • 2 Car • 375m²
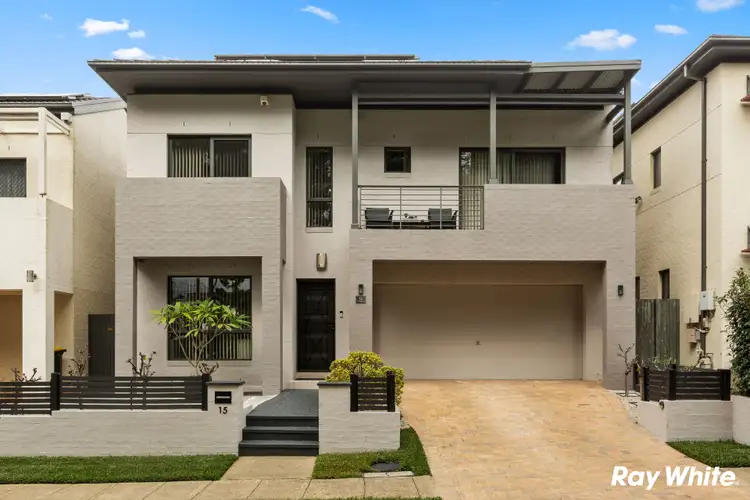
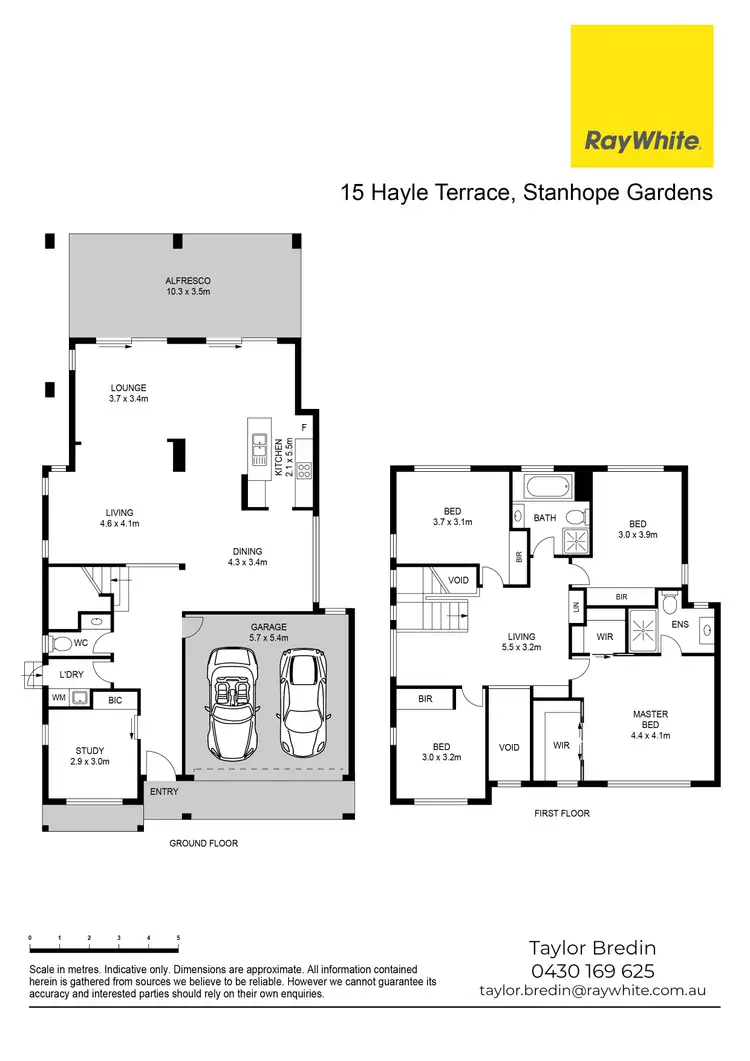
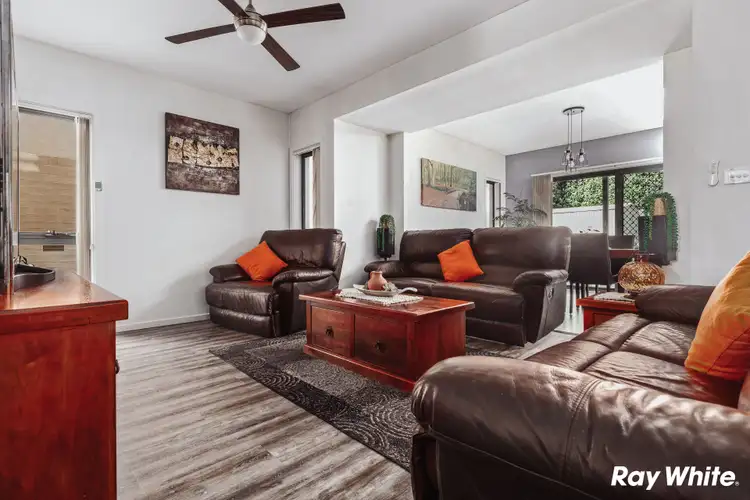
+22
Sold
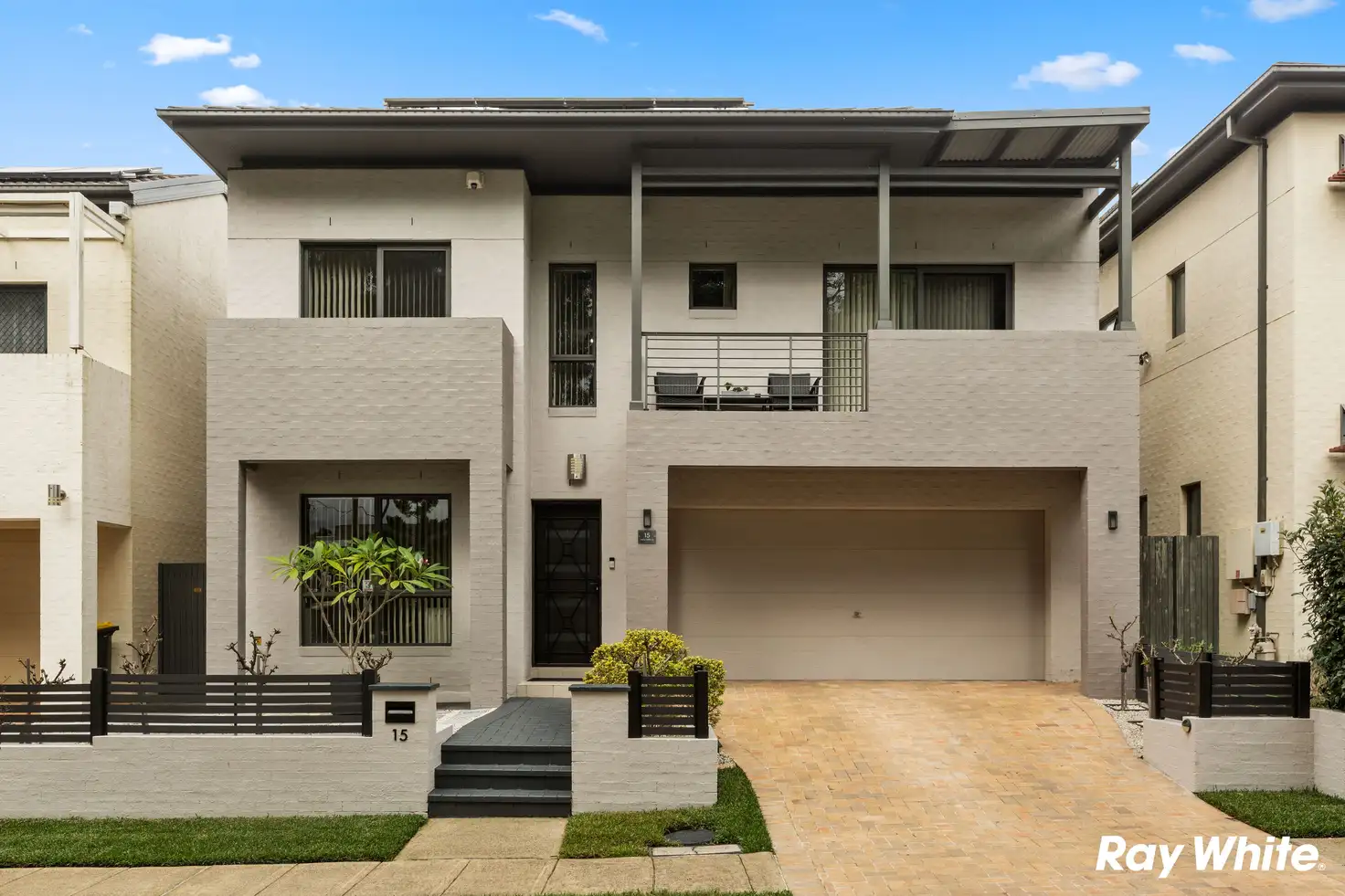


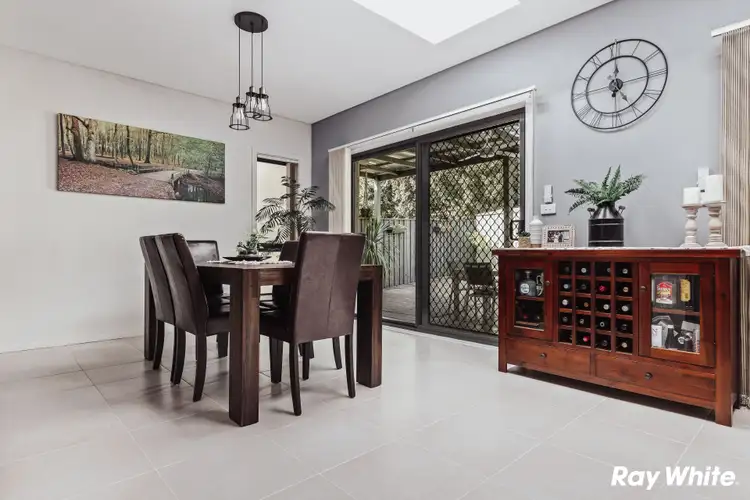
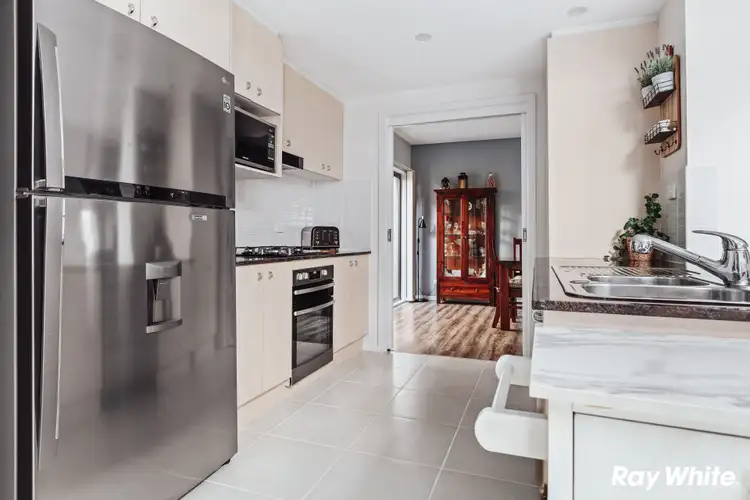
+20
Sold
Address available on request
Copy address
Price Undisclosed
- 5Bed
- 2Bath
- 2 Car
- 375m²
House Sold on Tue 6 Jun, 2023
What's around Stanhope Gardens
Get in touch with the agent to find out the address of this property
House description
“Spacious Resort-Style Entertainer”
Land details
Area: 375m²
Interactive media & resources
What's around Stanhope Gardens
Get in touch with the agent to find out the address of this property
 View more
View more View more
View more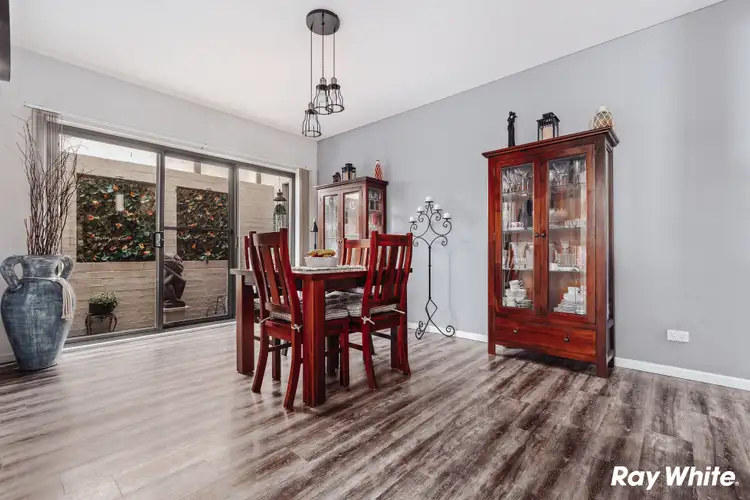 View more
View more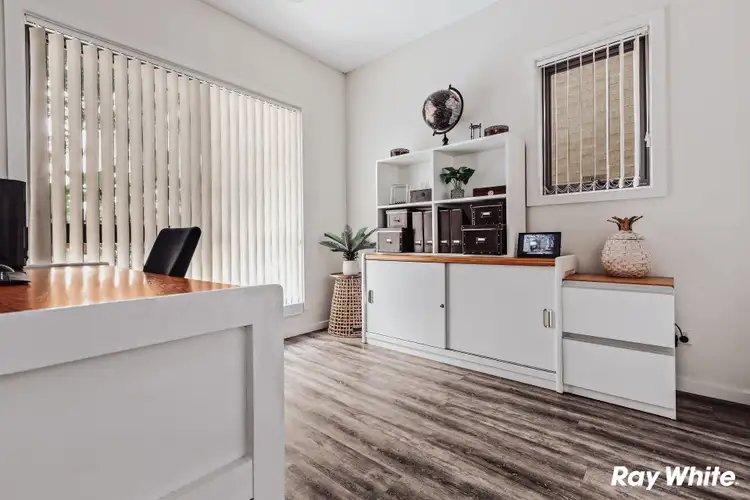 View more
View moreContact the real estate agent
Nearby schools in and around Stanhope Gardens, NSW
Top reviews by locals of Stanhope Gardens, NSW 2768
Discover what it's like to live in Stanhope Gardens before you inspect or move.
Discussions in Stanhope Gardens, NSW
Wondering what the latest hot topics are in Stanhope Gardens, New South Wales?
Similar Houses for sale in Stanhope Gardens, NSW 2768
Properties for sale in nearby suburbs
Report Listing

