Every facet of this stunning executive residence was carefully designed and overseen by the present owners, who had built this as their "forever" home; but adventure calls, and now you have the opportunity to acquire something very special indeed!
Set high above the fog line, this grand residence is located in a quiet, upmarket neighbourhood in Trevallyn, only minutes from the popular Trevallyn Recreation area. This meticulously maintained and presented home comprises four spacious bedrooms, three living areas, and two impressive outdoor entertaining areas.
Of the bedrooms: one offers distant mountain and city views and a walk-in robe; one an eye-catching curved feature window and walk-in robe; one has been tastefully decorated and has a generously-sized built-in robe; whilst the palatial Master suite features elegant styling, quality drapery and luxury carpet, an envy-inspiring dressing room and immaculate ensuite.
Designed with family living and entertaining in mind, the three separate living areas offer space to entertain and flexibility of use. The predominant living area is open plan and comprises the lounge, dining, and kitchen and has direct access to the terrace and views over the gorgeous gardens, coupled with 9 foot high ceilings that impart a sense of opulence, and expansive use of 6 mm thick tinted glass windows and doors. Adjacent to this area is a media room complete with sound-dampening insulation, and a family room which features illuminated display niches and alternate access to the sun-drenched terrace.
The superb kitchen offers high-end Bosch appliances, custom-made combination faux-granite and laminate bench-tops and laminate cabinets with soft-closing doors and drawers, abundant storage in the pantry, quality fixtures and fittings, terrace access and a picture window which perfectly frames the most exquisite flowering cherry you are likely to see outside of Japan!
The main bathroom is beautifully finished with a large shower, classy Aakronite and high-gloss laminate vanity, and an extra deep, extra long bath perfect for pampering!
Outside- there are the gardens. Absolutely divine. A riot of colour. Honestly, words will not do them justice, so make a time to come to see them for yourself- you will not be disappointed, nor will you find the outdoor entertaining area deficient in anyway. Tuscan in essence, it is an epicurean delight- private, sheltered, replete with granite benchtops, gas barbecue, sound system, and butler's sink.
Other notable features include: an imposing entry foyer that will be sure to impress, a study close by the living area where any office disarray is discretely hidden behind a pair of elegant doors, extra wide hallways, internal sensor lights (no more fumbling in the dark!), a back-to-base alarm system for peace of mind, secure electric driveway gates, the property is wheelchair-friendly, the lawns and gardens have an automatic sprinkler system in place, three air-conditioning units, a vast under-house storage area, extensive and creative use of Merbau hardwood decking, and even an outdoor shower! Of special note is the substantial four car garage- plenty of room for all the family's vehicles, the boat or caravan, and space enough for a workshop!
Call Katrina or Ian today to arrange your private inspection of this extraordinary home!
Land Size: 1355m2 (approx)
Building Size: 373m2(approx)
Year Built: 2005
Local Council: West Tamar
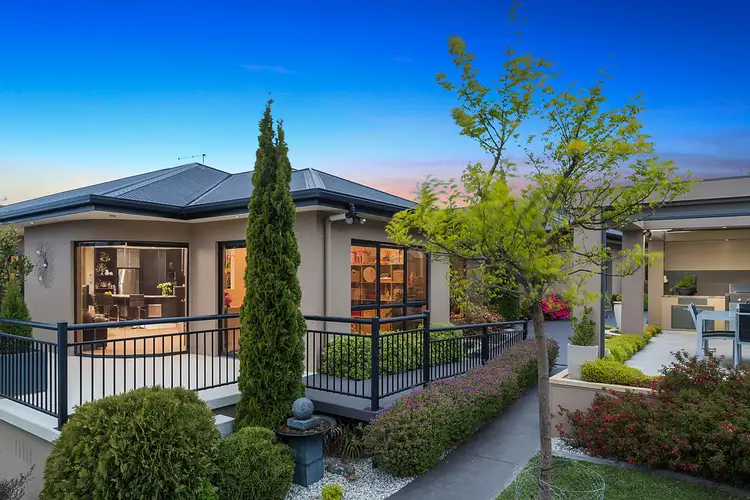
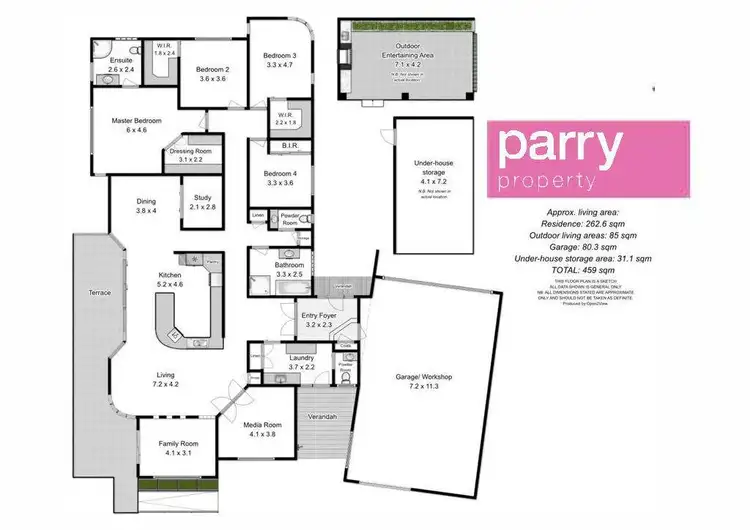
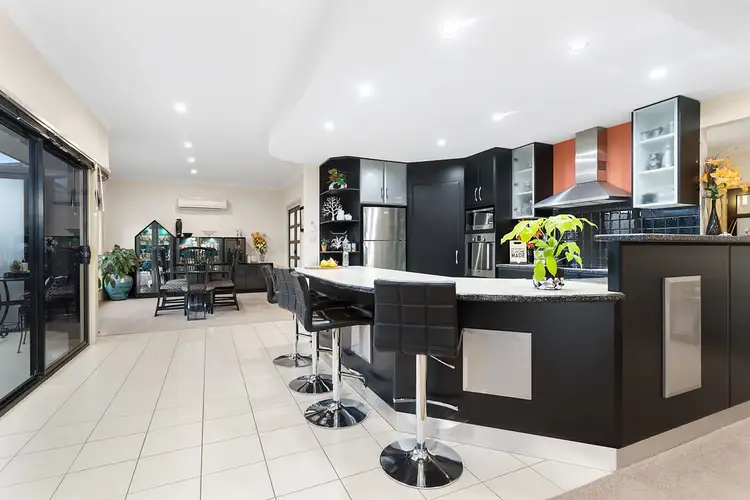
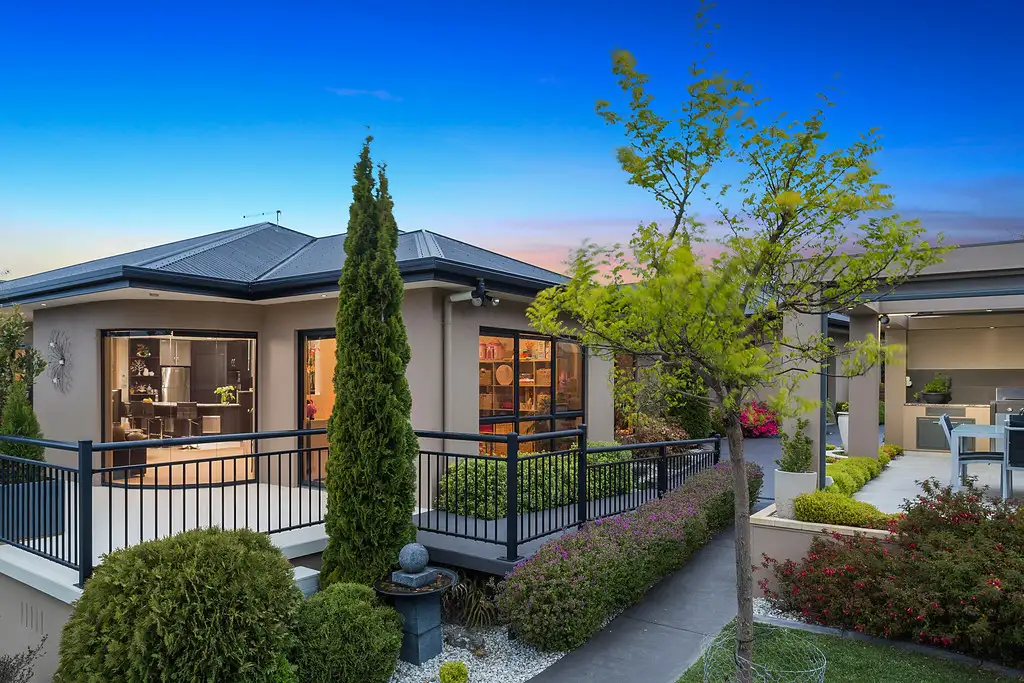


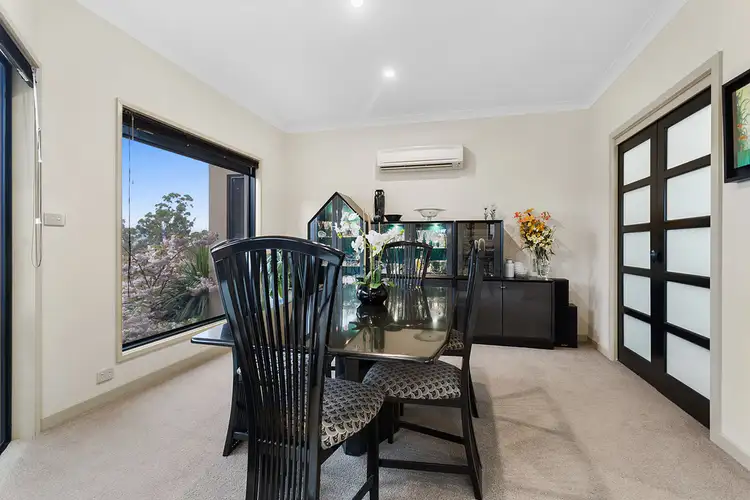
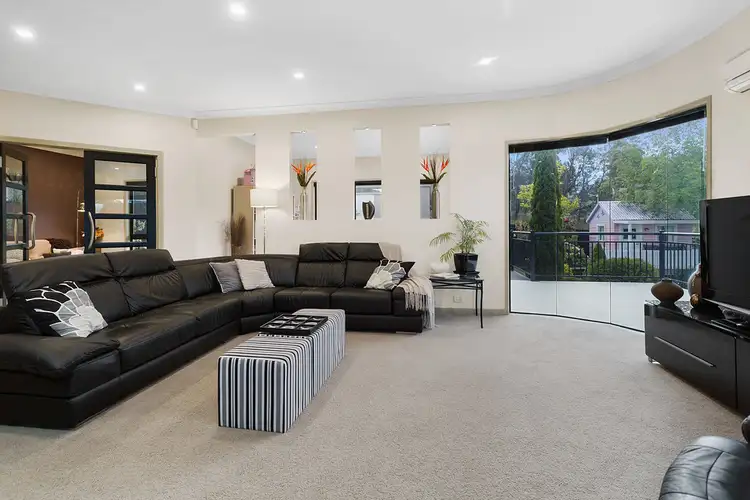
 View more
View more View more
View more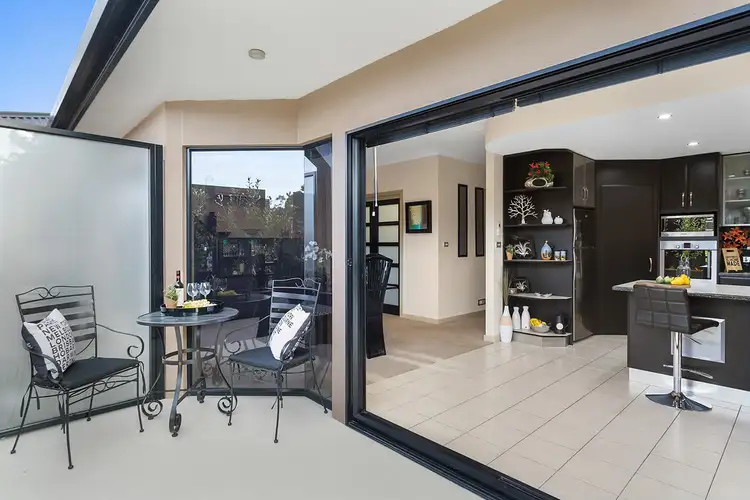 View more
View more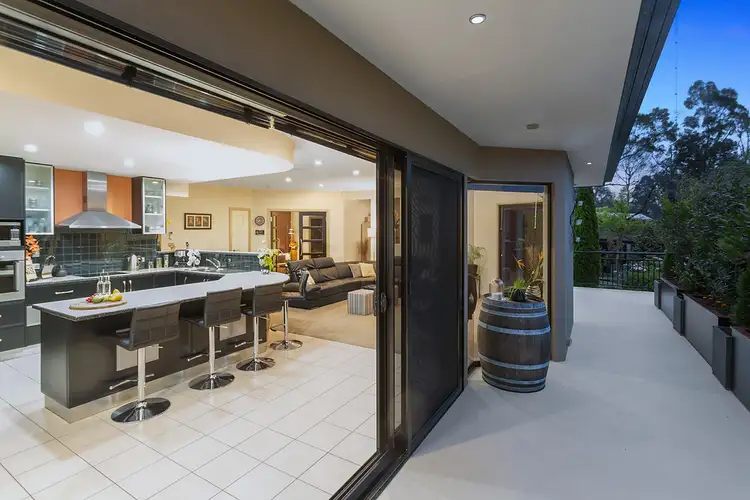 View more
View more
