Presenting a beautifully renovated townhome that seamlessly combines elegance with modern design, featuring a sophisticated color palette and high-quality finishes throughout.
With renovations completed just one year ago, this home is designed for effortless family living and entertaining, offering a versatile and stylish layout. The spacious living and dining area flows smoothly into a low-maintenance outdoor space, featuring a flat yard perfect for relaxation and gatherings.
The modern kitchen is a culinary masterpiece, boasting premium stone benchtops, extensive custom joinery, and a suite of top-tier appliances.
Recent upgrades, completed only a year ago, include the updated kitchen, contemporary ceiling lighting, new flooring and carpeting, freshly painted interiors, a new powder room, custom joinery doors, wardrobe fit-outs, and new blinds and curtains.
Conveniently located, this home is close to local amenities, vibrant cafes and restaurants, shopping centers, and prestigious schools, with easy access to the M1 and Gateway Motorway. Just across the road, you'll find Underwood Marketplace, offering a wide range of conveniences such as Woolworths, Big W, medical practices, a butcher shop, a pharmacy, and several coffee and dining options.
BODY CORPORATE FEES: $3,896.57 per annum (including sinking, admin and insurance fund)
COUNCIL & WATER RATES: $915.58 per quarter
RENTAL APPRAISAL: $650.00 per week
Key Features:
- 3 bedrooms, 2 bathrooms, plus a downstairs powder room
- 1-car garage
- All bedrooms equipped with individual air conditioning units
- Master suite with oversized built-in robe and ensuite
- 2 additional bedrooms serviced by a spacious family bathroom
- Expansive open-plan living and dining area seamlessly connecting to the outdoor zone
- Stylish kitchen with an oversized breakfast bar, premium stone benchtops, and high-quality appliances
- High ceilings on the lower level for an airy, spacious feel
- Upstairs landing suitable for a study or sitting area
- Exclusive complex with secured gated access, swimming pool, and on-site management
- Low-maintenance private courtyard
Disclaimer: While every effort has been made in preparing this information, NGU Real Estate will not be held liable for any typographical errors or misinformation. All details are considered accurate at the time of display.
Disclaimer:
All information contained herein is gathered from sources we consider to be reliable however we cannot guarantee or give any warranty about the information provided and interested parties must solely rely on their own enquiries.

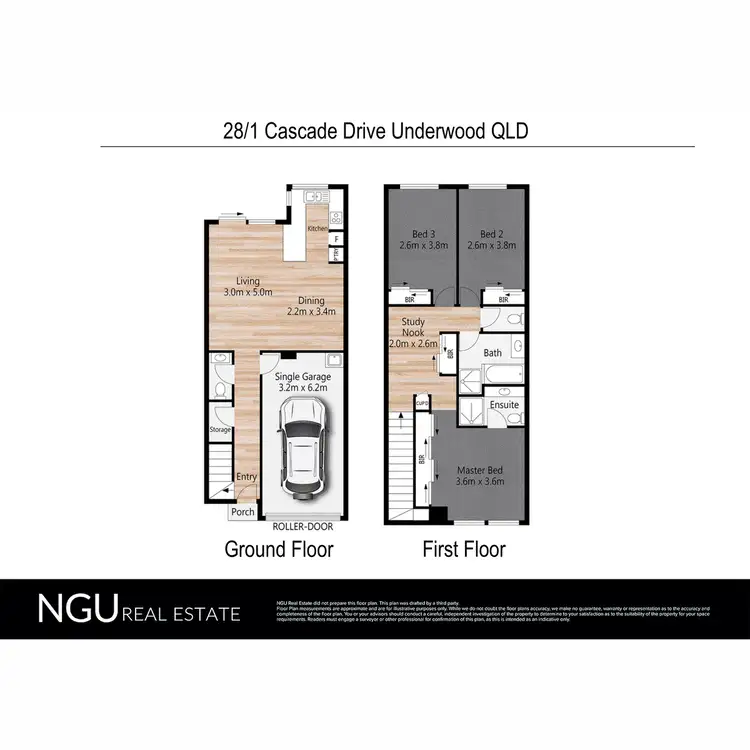
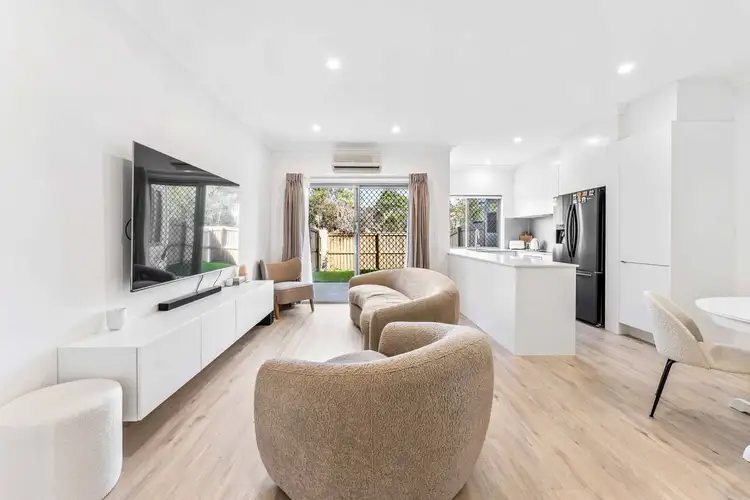
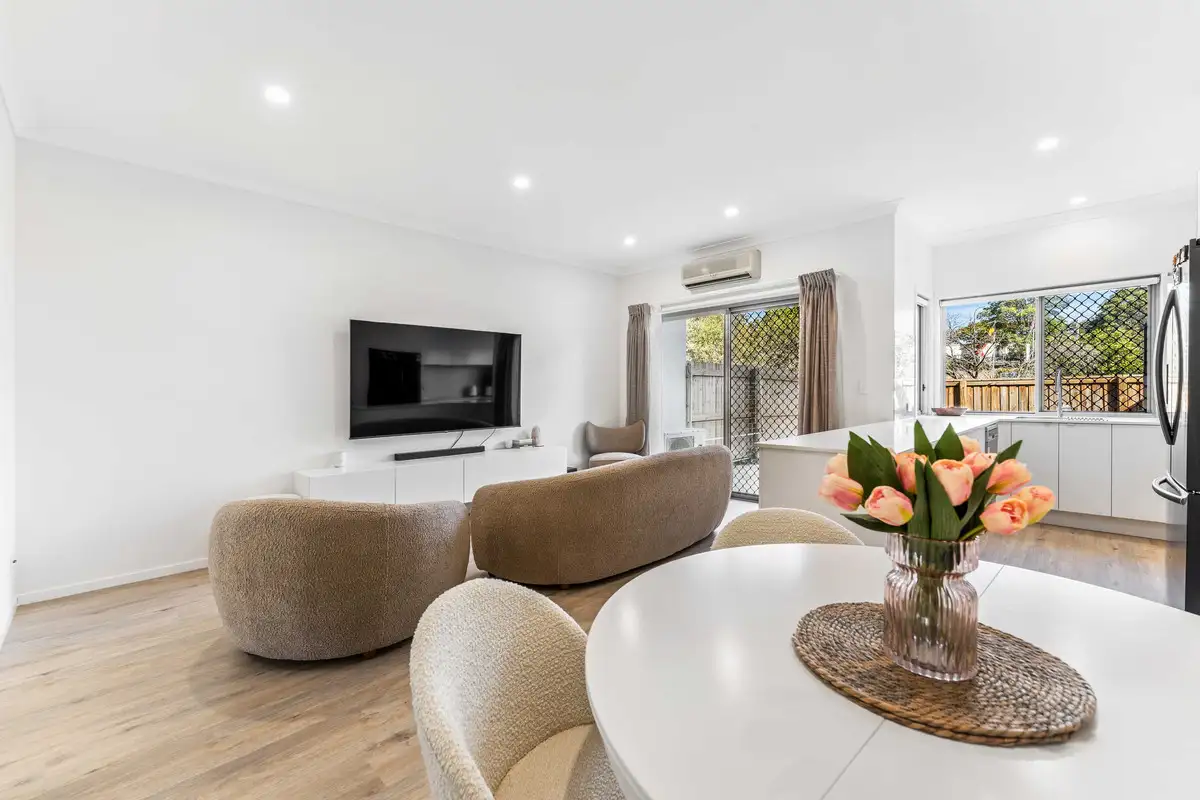


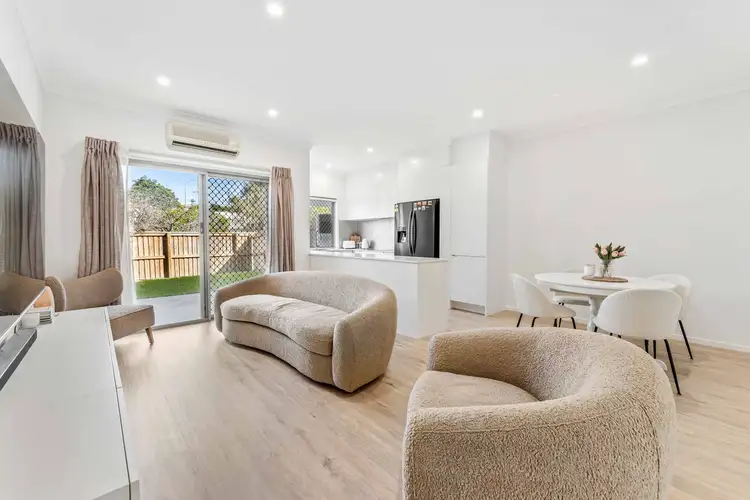
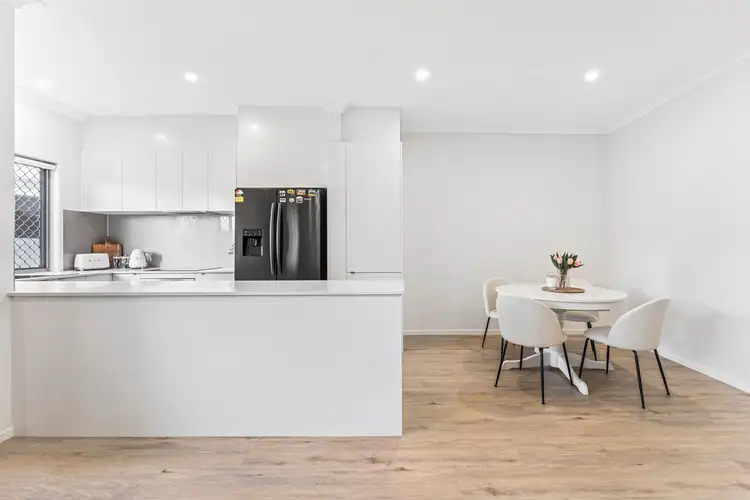
 View more
View more View more
View more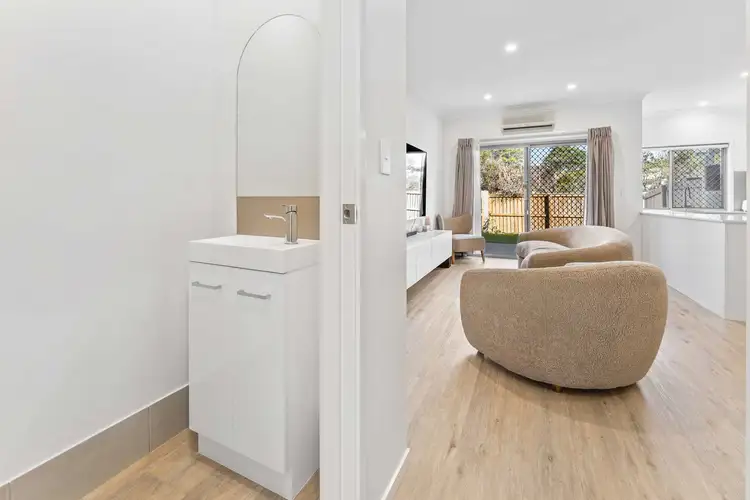 View more
View more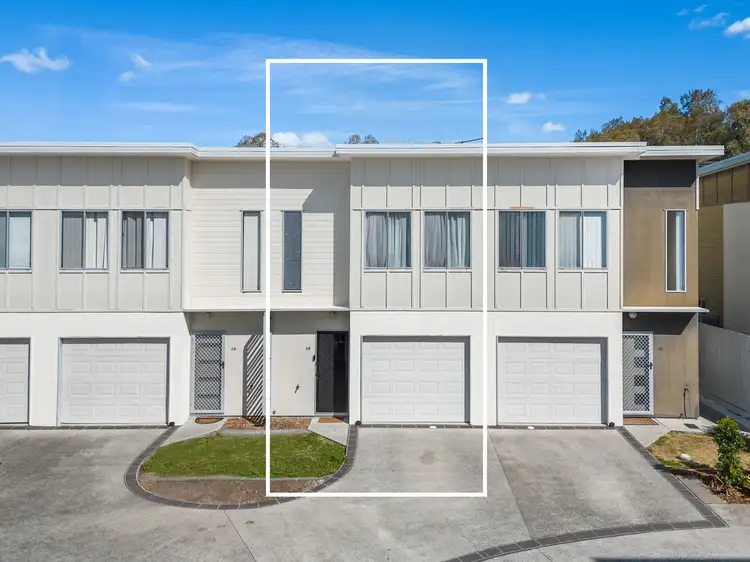 View more
View more
