Perfectly positioned in a peaceful, central pocket of Kippa-Ring, this stylishly updated 3 bedroom, 2 ½ bathroom townhouse offers the ideal combination of comfort, quality, and convenience. Whether you're a first-home buyer ready to take advantage of the new Queensland First Home Buyer Guarantee, a young family seeking more space, or a savvy investor looking for a smart addition to your portfolio — this home is move-in ready and packed with value.
Set in a well-kept, gated complex, the property has been thoughtfully upgraded throughout to offer a fresh, modern feel with a strong focus on functionality. Inside, you’ll find crisp white paintwork, new roller blinds, and beautifully appointed hybrid timber-look flooring upstairs — complete with noise-absorbing technology for added peace and quiet — alongside updated tapware throughout the entire home. Brand-new built-in wardrobes add both practicality and polish, making this a home that’s ready to enjoy from day one.
The light-filled open-plan living and dining space flows effortlessly into a private wrap-around yard — perfect for outdoor entertaining, morning coffee, or unwinding at the end of the day. A well-equipped kitchen sits at the heart of the home, offering great storage, a practical layout, and upgraded tapware for a sleek, modern finish.
Property Features
Living
• Bright open-plan living/dining with modern layout and great natural light
• Kitchen with dishwasher, glass cooktop, oven, and large pantry
• Ceiling fans and reverse-cycle air conditioning for year-round comfort
• Sound-absorbing internal walls reduce noise and enhance privacy
• Durable wood-look vinyl flooring for easy upkeep
• Foxtel and high-speed NBN FTTB ready for entertainment needs
• Solar hot water system helps cut down on energy bills
Bedrooms
• Three upstairs bedrooms, master with walk-in robe and A/C
• Two bedrooms with mirrored sliding wardrobes and new built-ins
• New hybrid timber-look flooring with noise reduction
• Blockout roller blinds in every bedroom for restful sleep
• Ceiling fans in all bedrooms, A/C in master
• Linen cupboards provide extra upstairs storage
Bathrooms
• Two upstairs bathrooms with stone-look benchtops and ceramic basins
• Stylish chrome tapware and pop-up wastes throughout
• Showers with extendable hoses plus a separate full-size bath
• Exhaust fans in bathrooms for ventilation and moisture control
• Downstairs laundry with space for washer/dryer and separate toilet
• Refreshed grout and anti-mould sealant in all wet areas
Outdoor
• Private balcony off master bedroom for peaceful relaxation
• Wrap-around courtyard with only one shared wall
• South, east & west-facing windows allow light and breezes
• Rear garden shed for extra storage and tools
• Wall-mounted outdoor clothesline for convenience
• Doggy door gives pets easy yard access
• Security screens on all windows and doors
• Shared green spaces and BBQ area right outside
• Roof recently updated and professionally assessed
Location
• 7-minute walk to Kippa-Ring train and bus station
• 5-minute walk to local childcare and nearby parks
• Directly opposite a children’s playground and open parkland
• Less than 1km to multiple primary and secondary schools
• Bike ride to Newport cafés, dining and lifestyle spots
• 5-minute drive to Kippa-Ring Shopping Centre with major retailers
• Quick access to Westfield North Lakes for shopping and dining
• Short drive to Redcliffe beaches, restaurants, and markets
Financials
Rental Appraisal: $600 per week
Rates: $485.95 Per Quarter
Latest Quarterly Water Bill: $415 (shared meter)
Latest Quarterly Electricity Bill: $402 (individually metered)
Body Corporate Levy
• 01/06/25 to 31/08/25: $1625.87 (already paid in full)
• 01/09/25 to 30/11/25: $1625.87
• 01/12/25 to 28/02/26: $1471.49
• 01/03/26 to 31/05/26: $1471.49
This move-in ready townhouse combines style, comfort, and unbeatable convenience — all in a beautifully maintained complex close to everything. Enquire now to book your inspection and experience the lifestyle on offer.
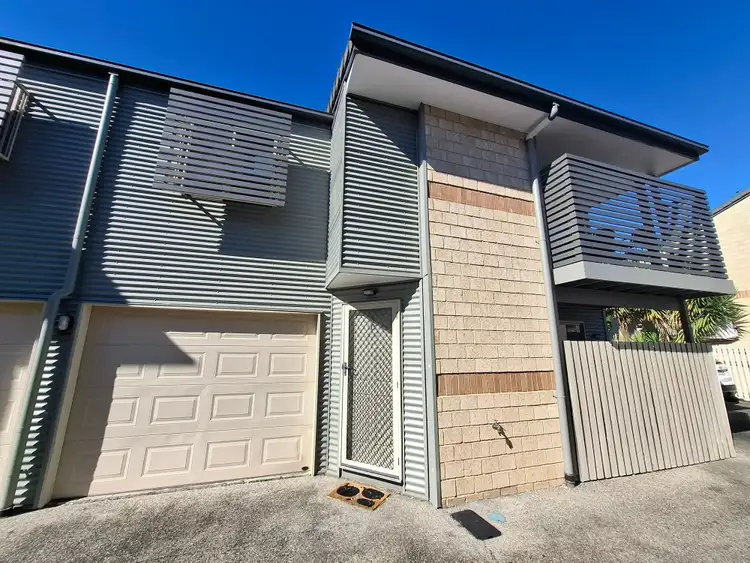

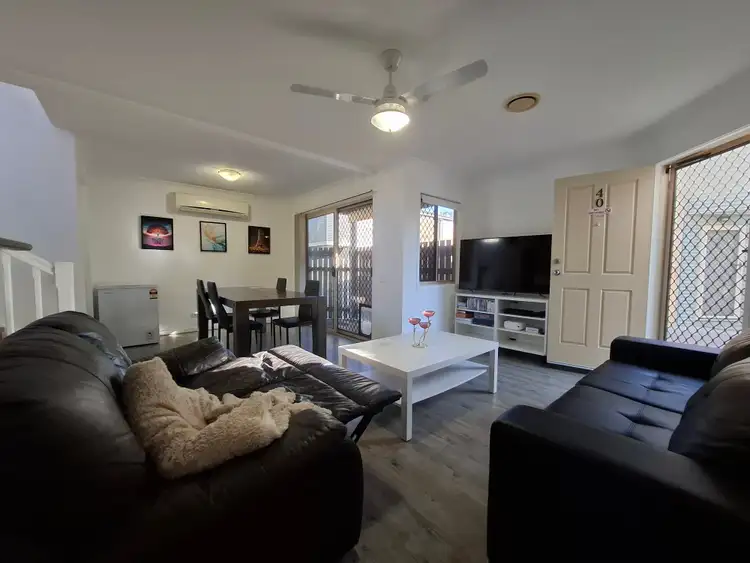
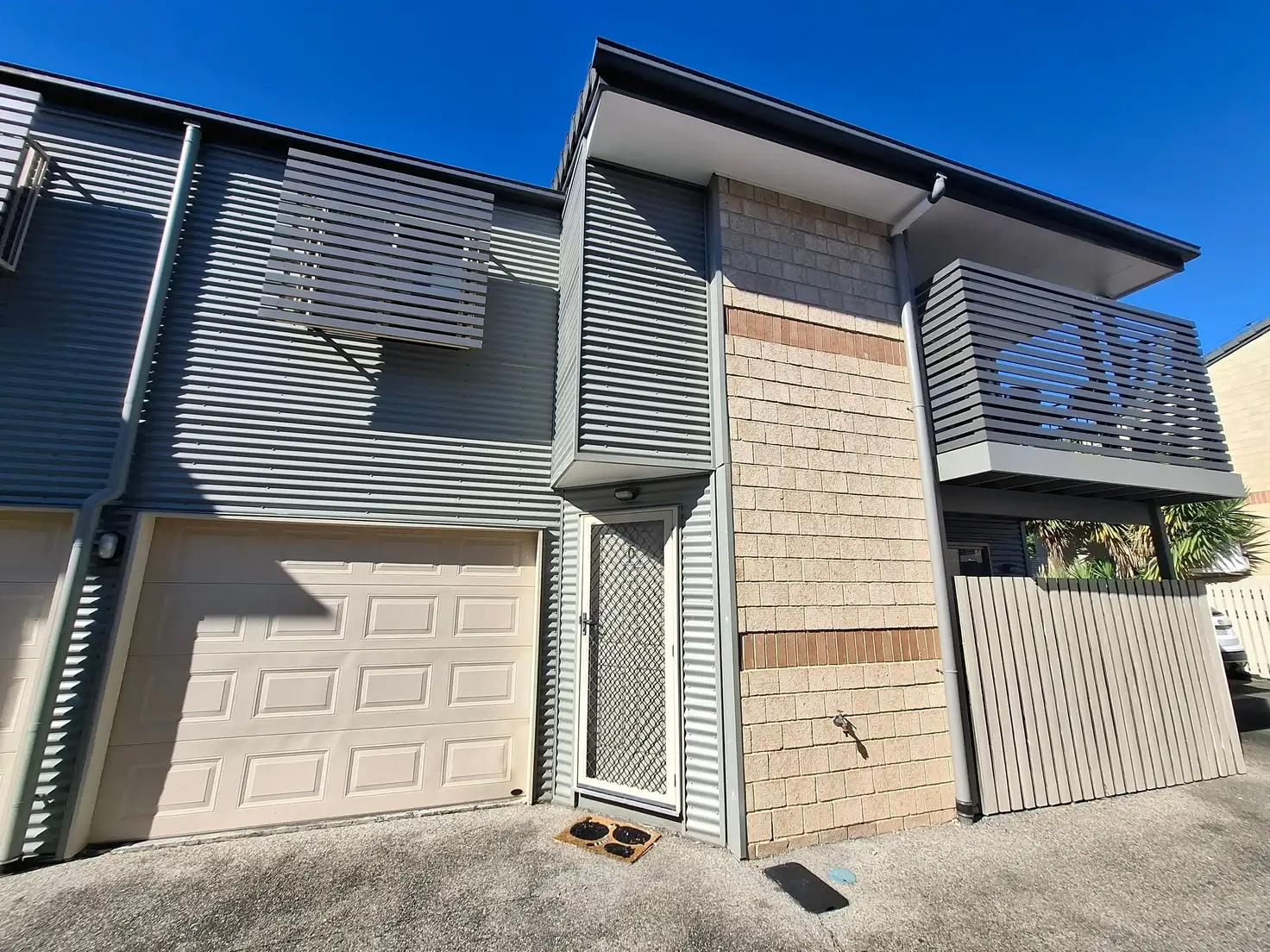


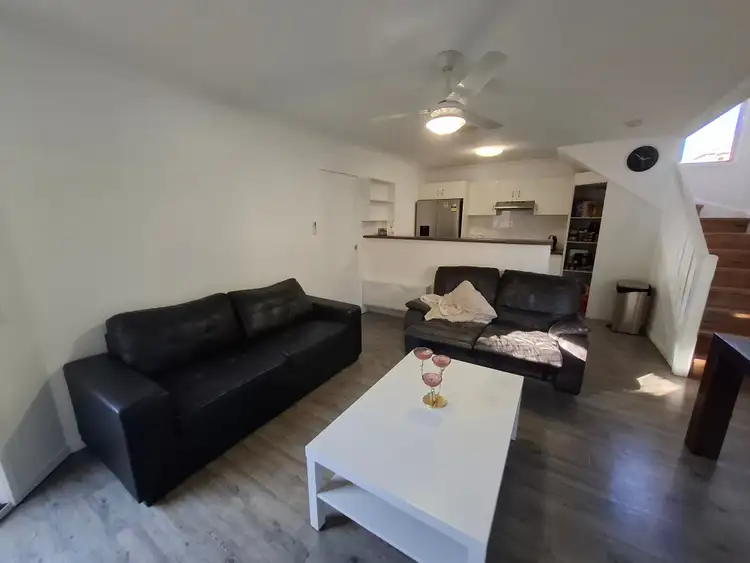

 View more
View more View more
View more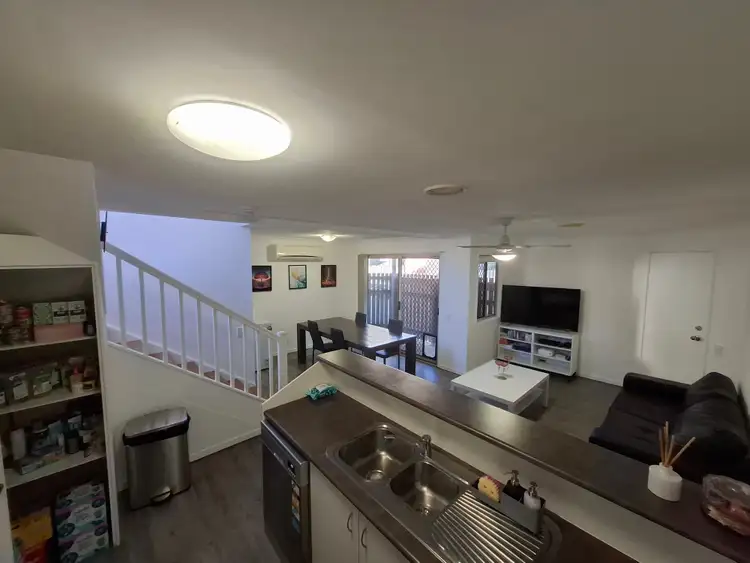 View more
View more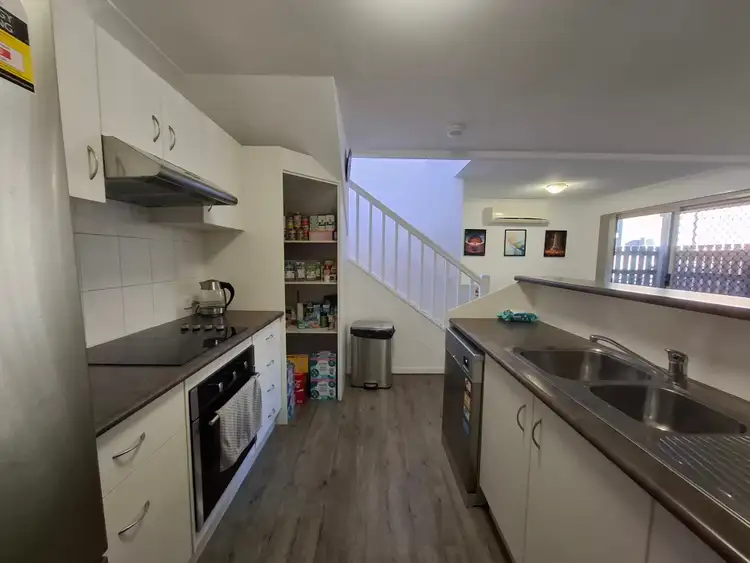 View more
View more
