$429,000
2 Bed • 1 Bath • 2 Car • 213m²
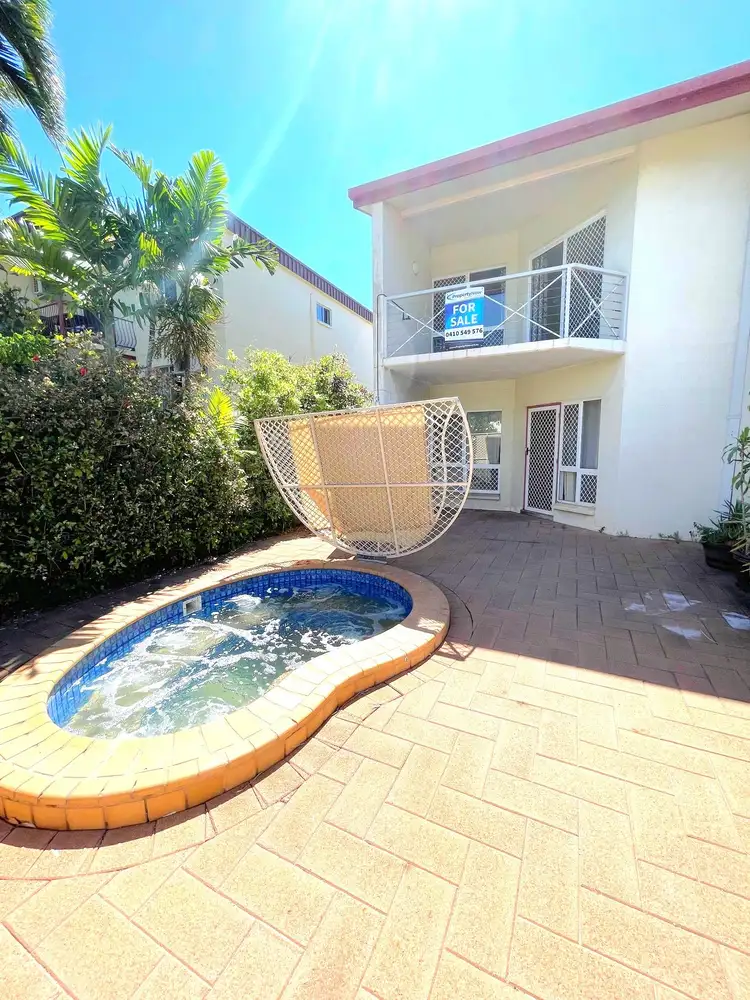
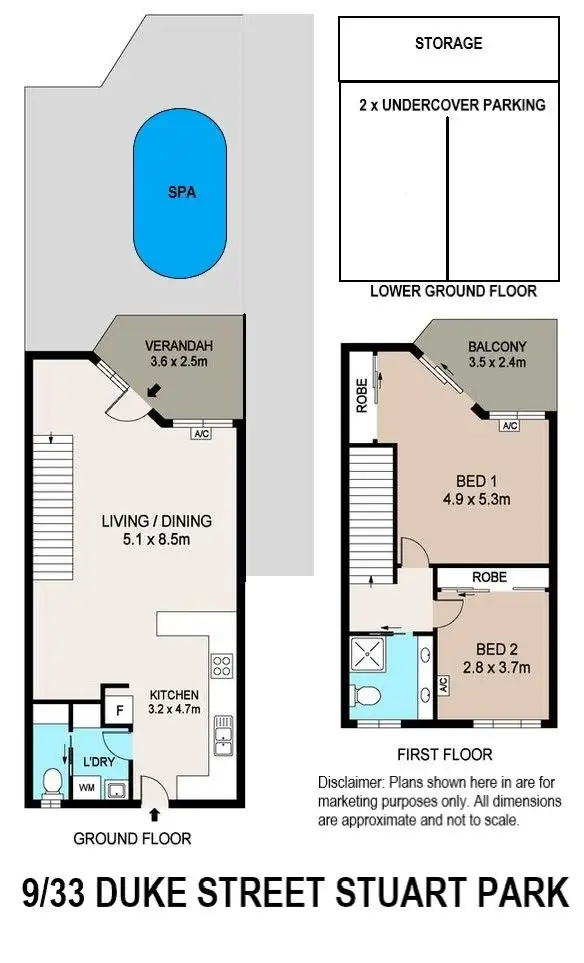
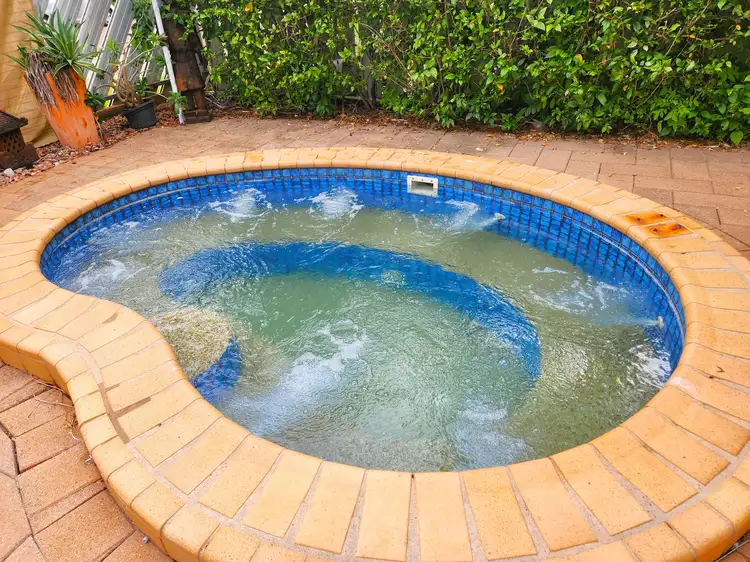
+11



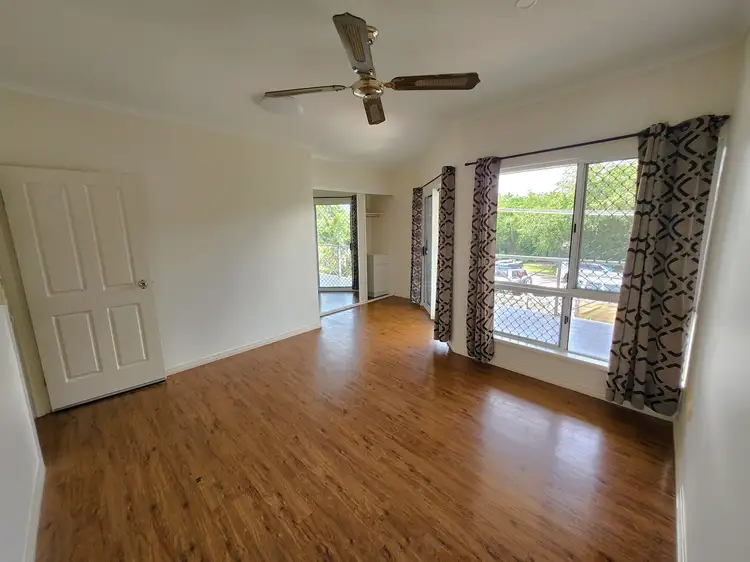
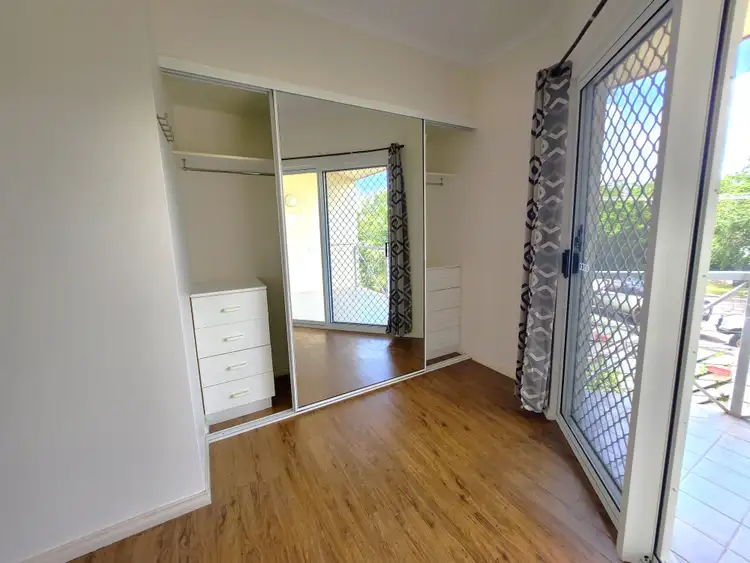
+9
UNIT 9/33 DUKE STREET, Stuart Park NT 820
Copy address
$429,000
- 2Bed
- 1Bath
- 2 Car
- 213m²
Townhouse for sale
What's around DUKE STREET
Townhouse description
“Townhouse less than five minutes to the CBD.”
Property features
Land details
Area: 213m²
Interactive media & resources
What's around DUKE STREET
Inspection times
Contact the agent
To request an inspection
 View more
View more View more
View more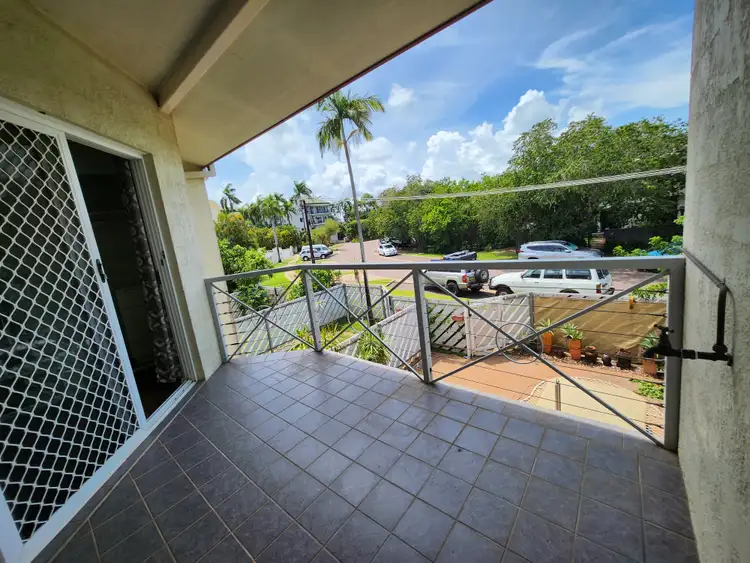 View more
View more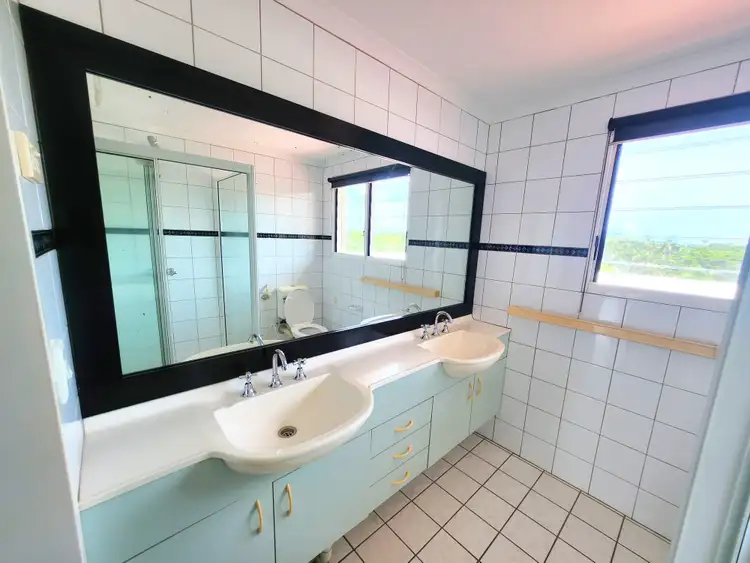 View more
View moreContact the real estate agent
Nearby schools in and around Stuart Park, NT
Top reviews by locals of Stuart Park, NT 820
Discover what it's like to live in Stuart Park before you inspect or move.
Discussions in Stuart Park, NT
Wondering what the latest hot topics are in Stuart Park, Northern Territory?
Similar Townhouses for sale in Stuart Park, NT 820
Properties for sale in nearby suburbs
Report Listing

