Price Undisclosed
5 Bed • 3 Bath • 4 Car • 4348.5m²
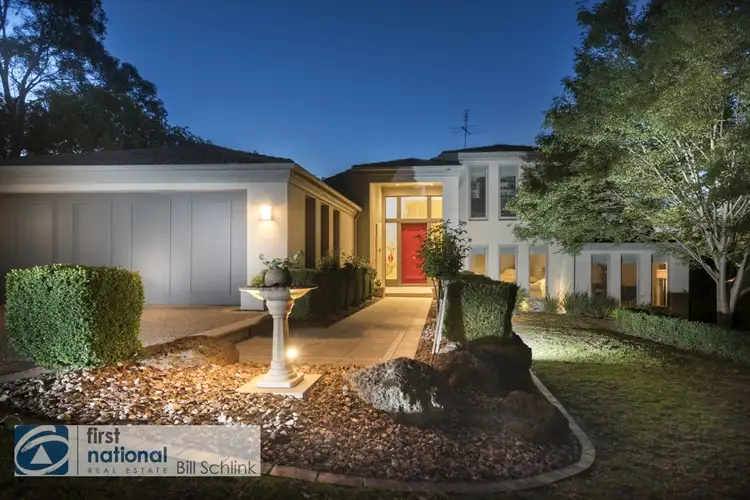
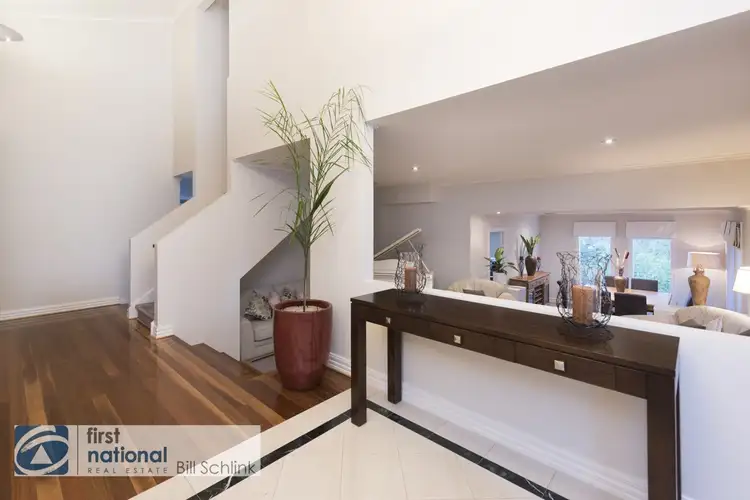
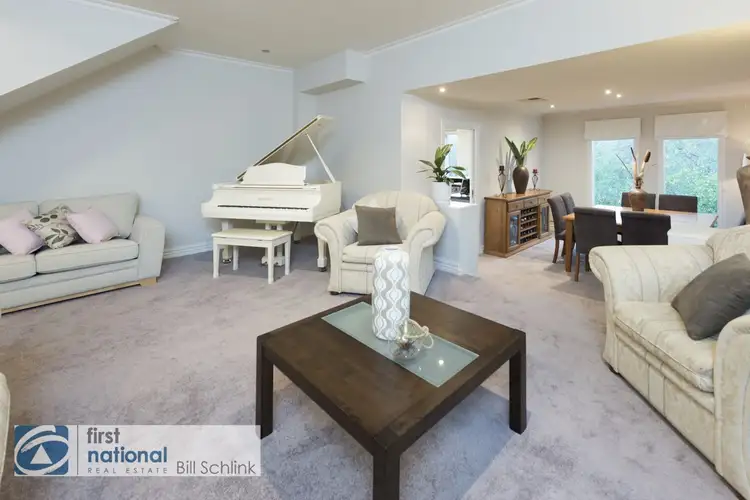
+20
Sold
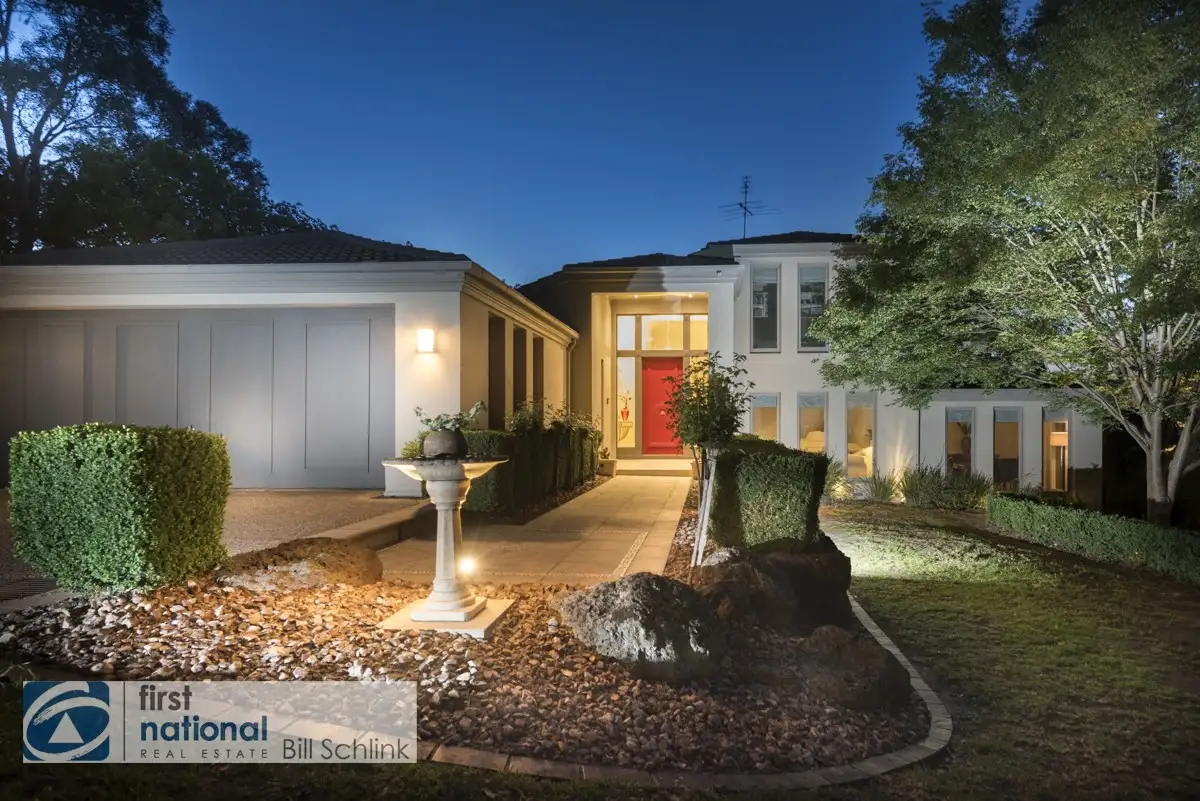


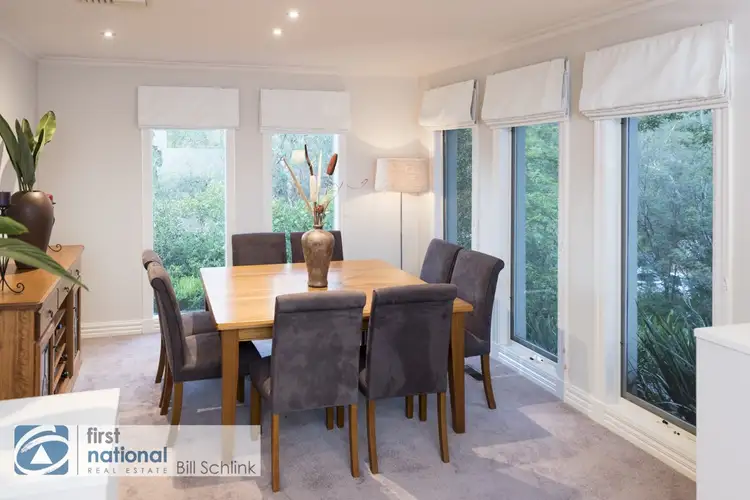
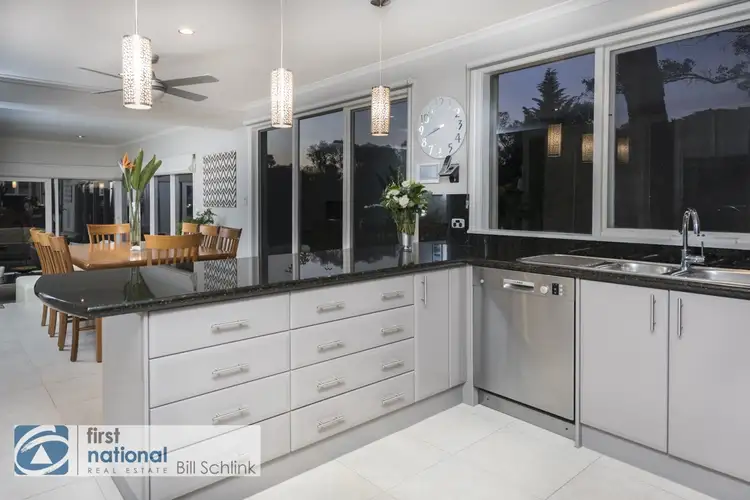
+18
Sold
Address available on request
Copy address
Price Undisclosed
- 5Bed
- 3Bath
- 4 Car
- 4348.5m²
House Sold
What's around Warrandyte
Get in touch with the agent to find out the address of this property
House description
“RESORT STYLE LIVING”
Property features
Land details
Area: 4348.5m²
What's around Warrandyte
Get in touch with the agent to find out the address of this property
 View more
View more View more
View more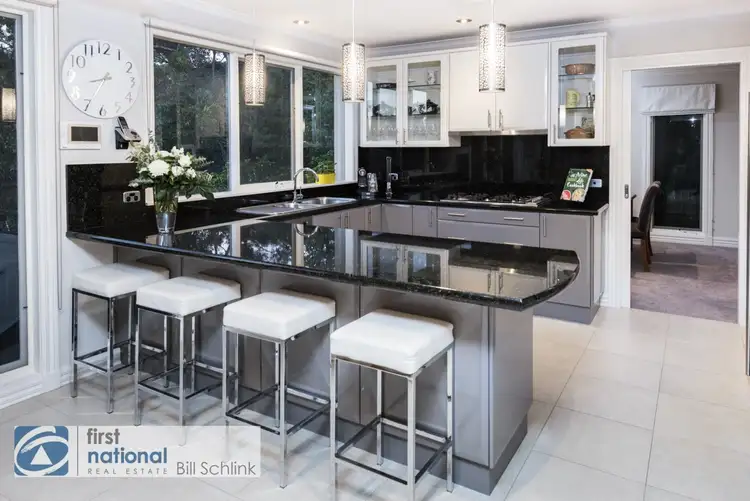 View more
View more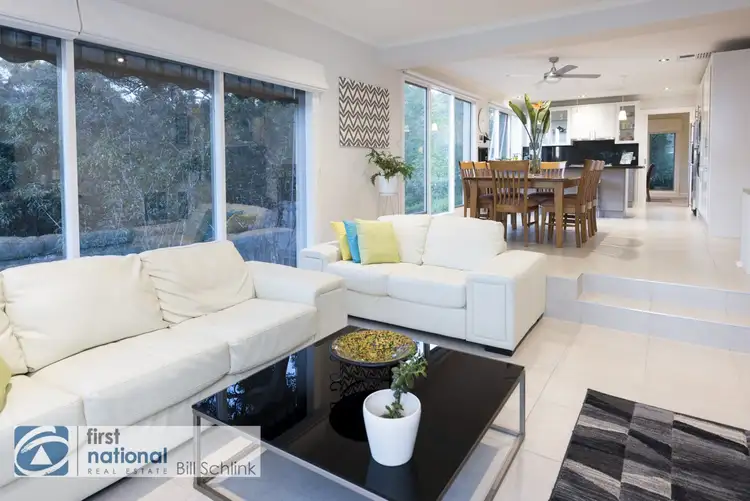 View more
View moreContact the real estate agent

Isaac Fakhri
First National Real Estate Bill Schlink
0Not yet rated
Send an enquiry
This property has been sold
But you can still contact the agent, Address available on request
Nearby schools in and around Warrandyte, VIC
Top reviews by locals of Warrandyte, VIC 3113
Discover what it's like to live in Warrandyte before you inspect or move.
Discussions in Warrandyte, VIC
Wondering what the latest hot topics are in Warrandyte, Victoria?
Similar Houses for sale in Warrandyte, VIC 3113
Properties for sale in nearby suburbs
Report Listing
