Nestled discretely into its breathtaking natural surrounds at the top of the court hides this cleverly designed and solid-built five-bedroom family home of stately proportions.
Set on over a glorious acre block with a desirable north-east orientation, spectacular views across the Yarra Valley and the luxury of multiple living areas, three sleeping zones, three bathrooms and three outdoor entertaining areas, this private lifestyle sanctuary captures the charm and tranquillity of country living within a short walk to public transport, close to quality schools, Warrandyte Village, The Pines Shopping Centre and Westfield Shoppingtown.
The home's carefully considered design is reflected in the selection of natural materials (Castlemaine stone feature walls, California Redwood timber ceilings and Jarrah timber floors) to complement the surrounding rural environment, while expansive windows ensure you're able to soak up those splendid country views from multiple vantage points around the home.
A timeless formal lounge/dining area with a Jetmaster gas fireplace is ideal for those special occasions requiring a touch of class, and with a deluxe master bedroom (with two-way marble bathroom, walk-through robe and outdoor access) nearby, it can also act as a peaceful parents' retreat.
A sun-kissed open-plan living domain in the heart of the home is configured to capture the sweeping view, which means you can enjoy it whilst preparing dinner in the quality Jarrah kitchen (with appliance pantry), unwinding in front of the stone fireplace in the family living or entertaining out on the large deck.
A downstairs rumpus with access to a robed bedroom and bathroom has 'teenager's retreat' written all over it, while its integration with the naturally-designed saltwater-chlorinated/solar-heated swimming pool and spa will come in handy during summertime gatherings.
The kids will love the privacy of the three-bedroom accommodation wing (with bathroom) on the main level, as well as exploring the sprawling grounds for hours on end.
Furthermore, this tranquill established garden setting also features bespoke leadlight windows, split-system heating/cooling, slab heating downstairs, large laundry with chute, antique hand-painted wall tiles from Portugal, double garage with internal access, double carport, circular driveway, side gate for drive-through access around the property and potential for under house cellar plus a tennis court, as the power for this is already available
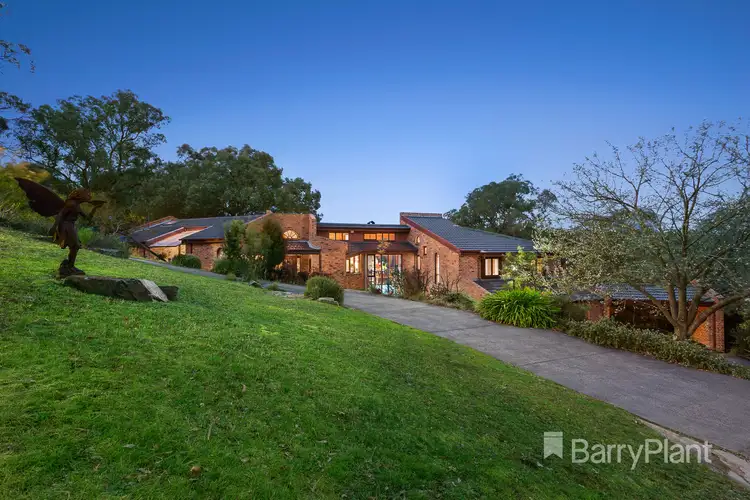
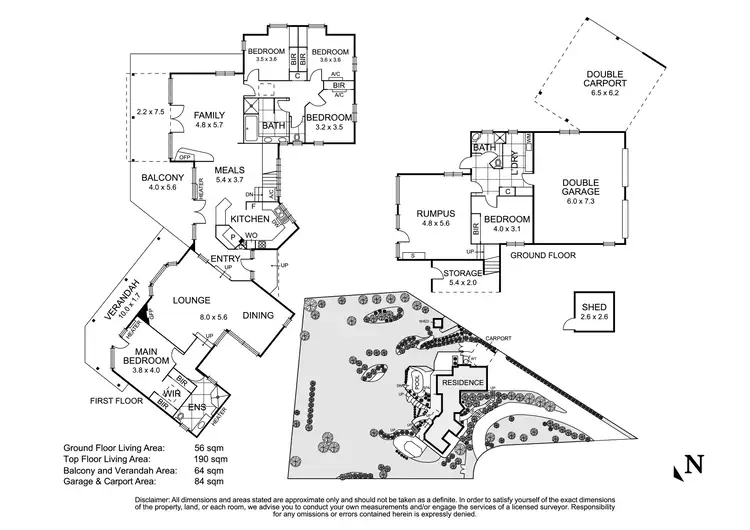
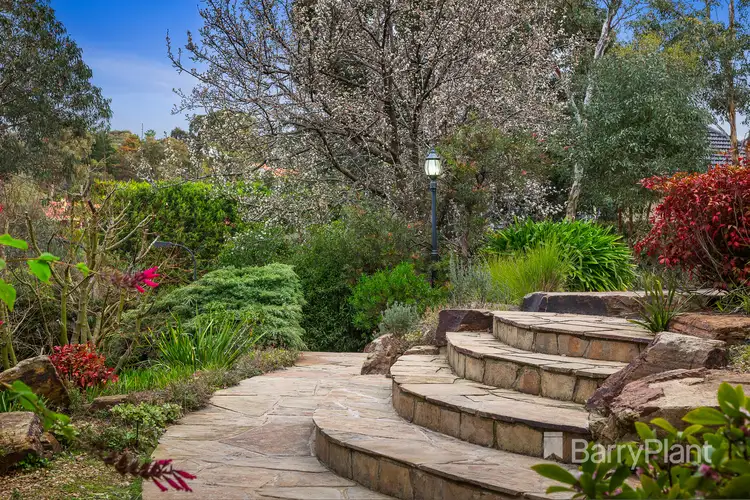
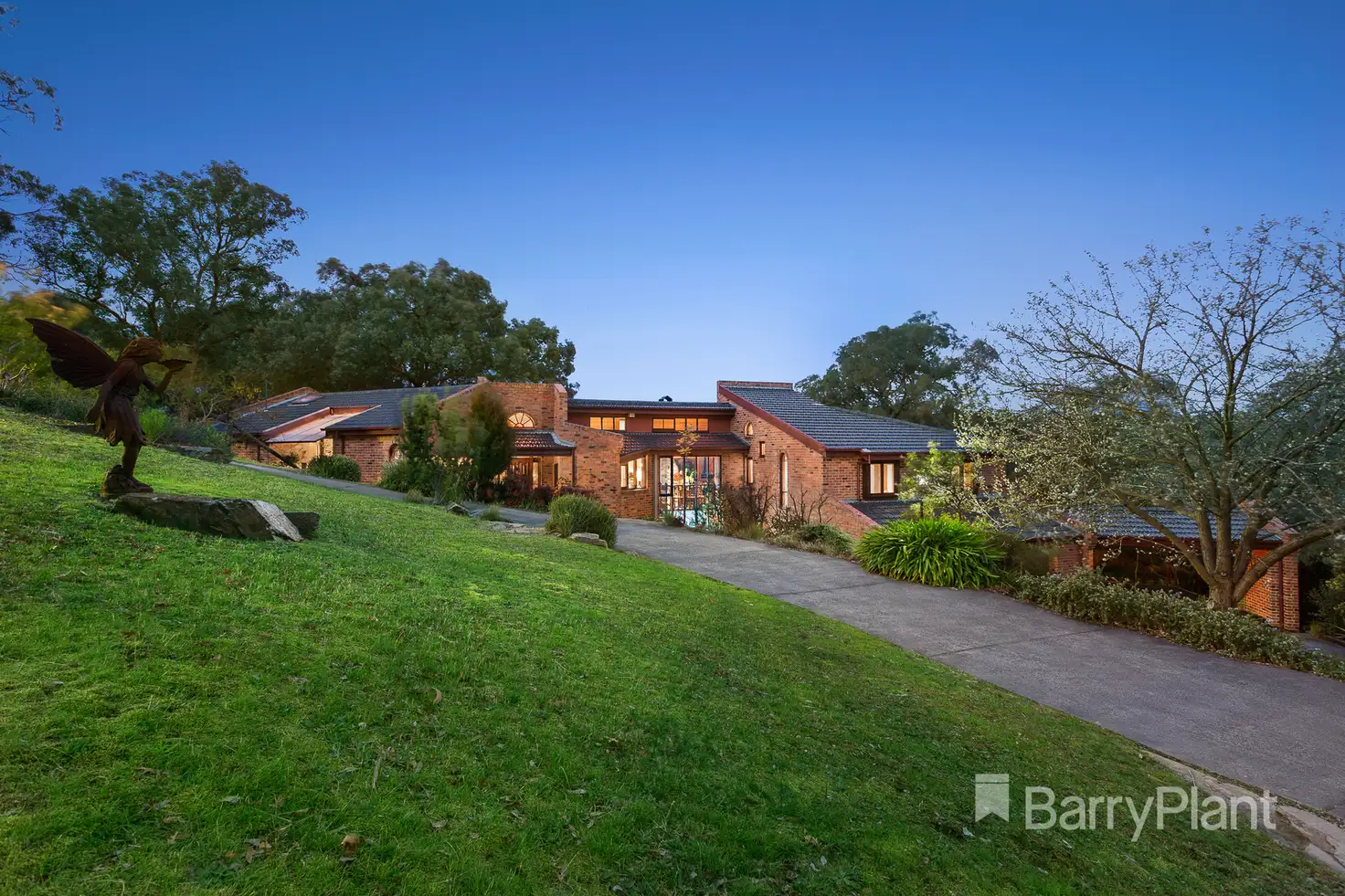


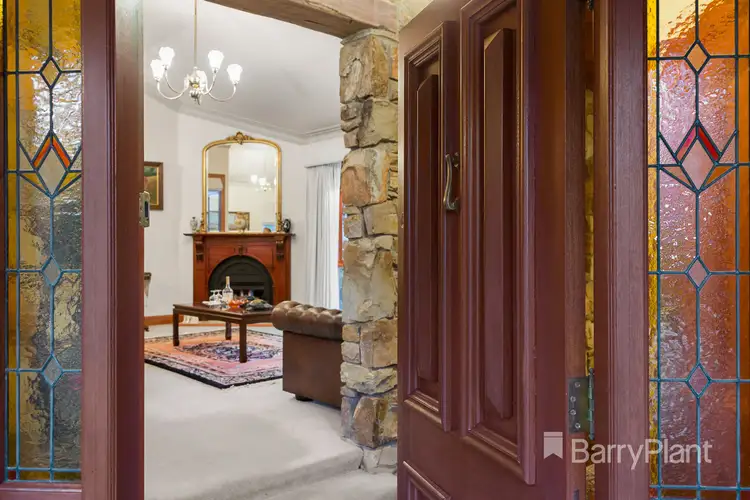
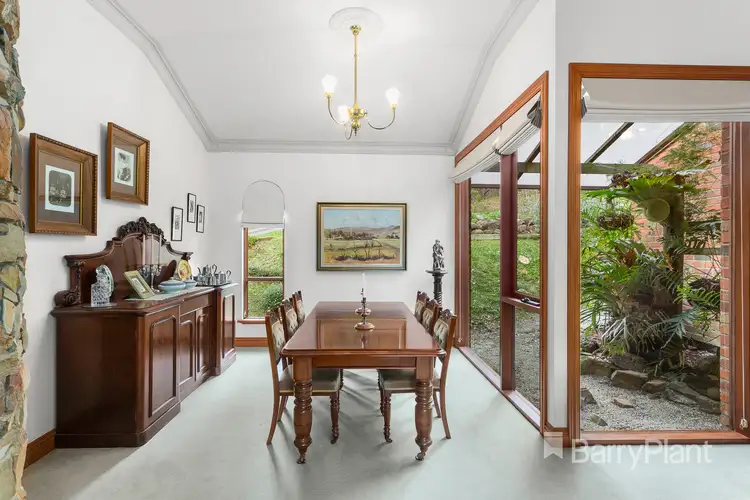
 View more
View more View more
View more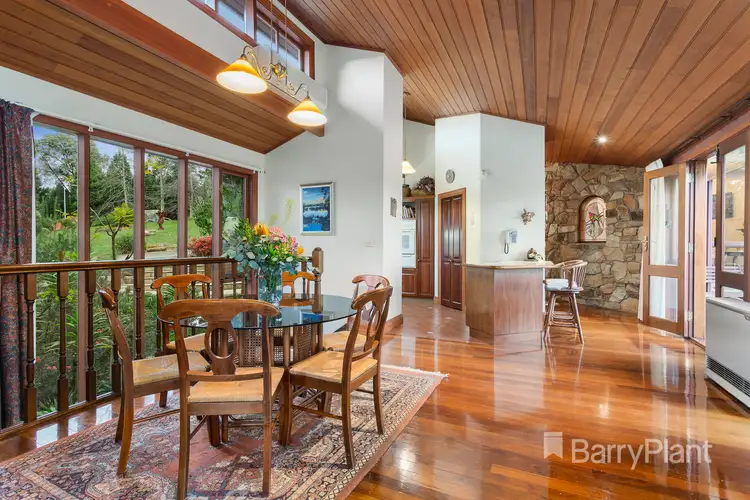 View more
View more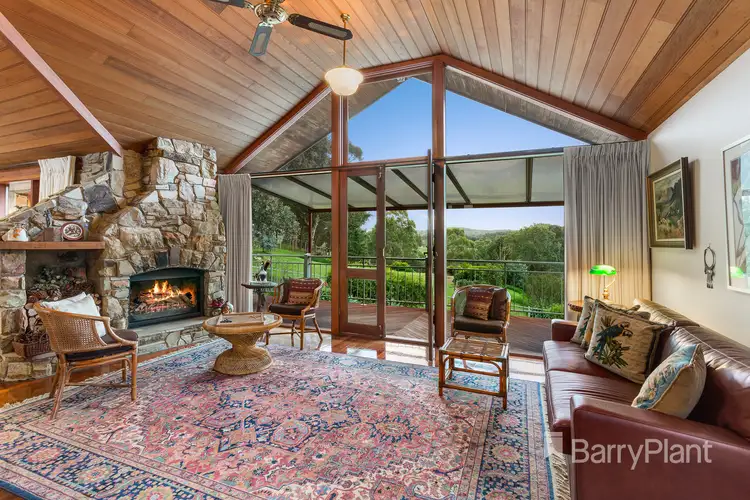 View more
View more
