$2,500,000
5 Bed • 3 Bath • 2 Car • 418.3m²
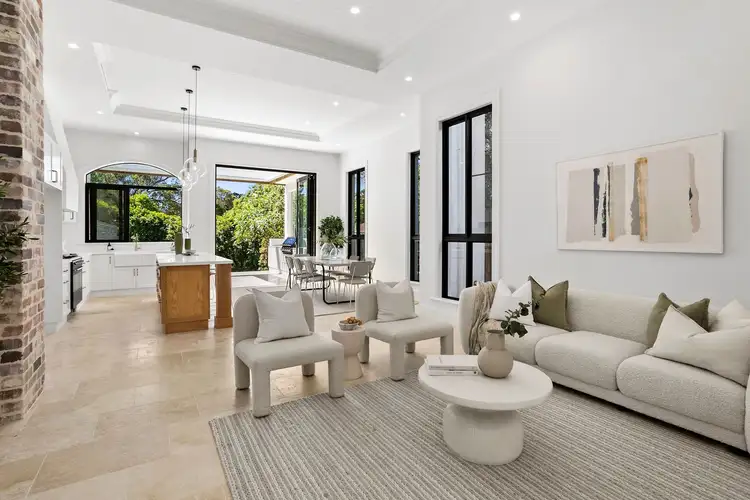
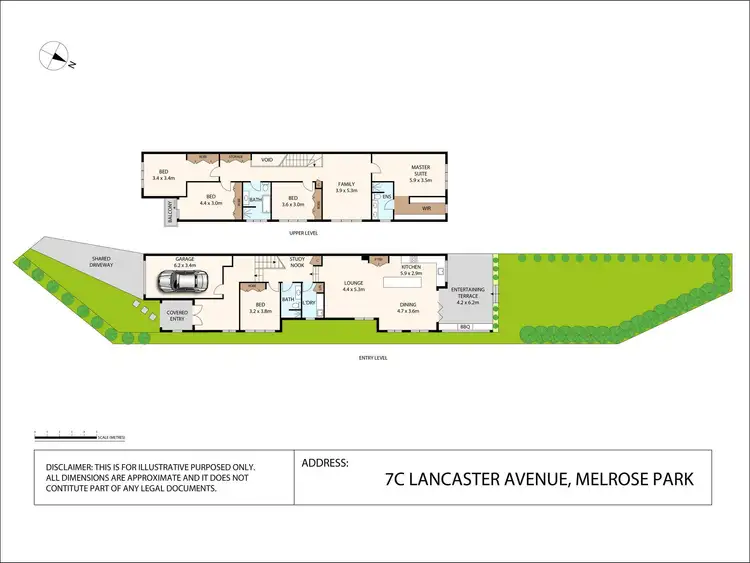
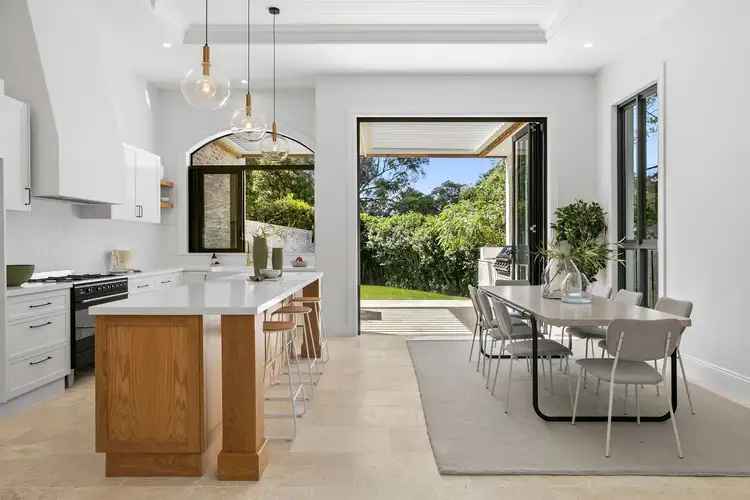
+13
Sold
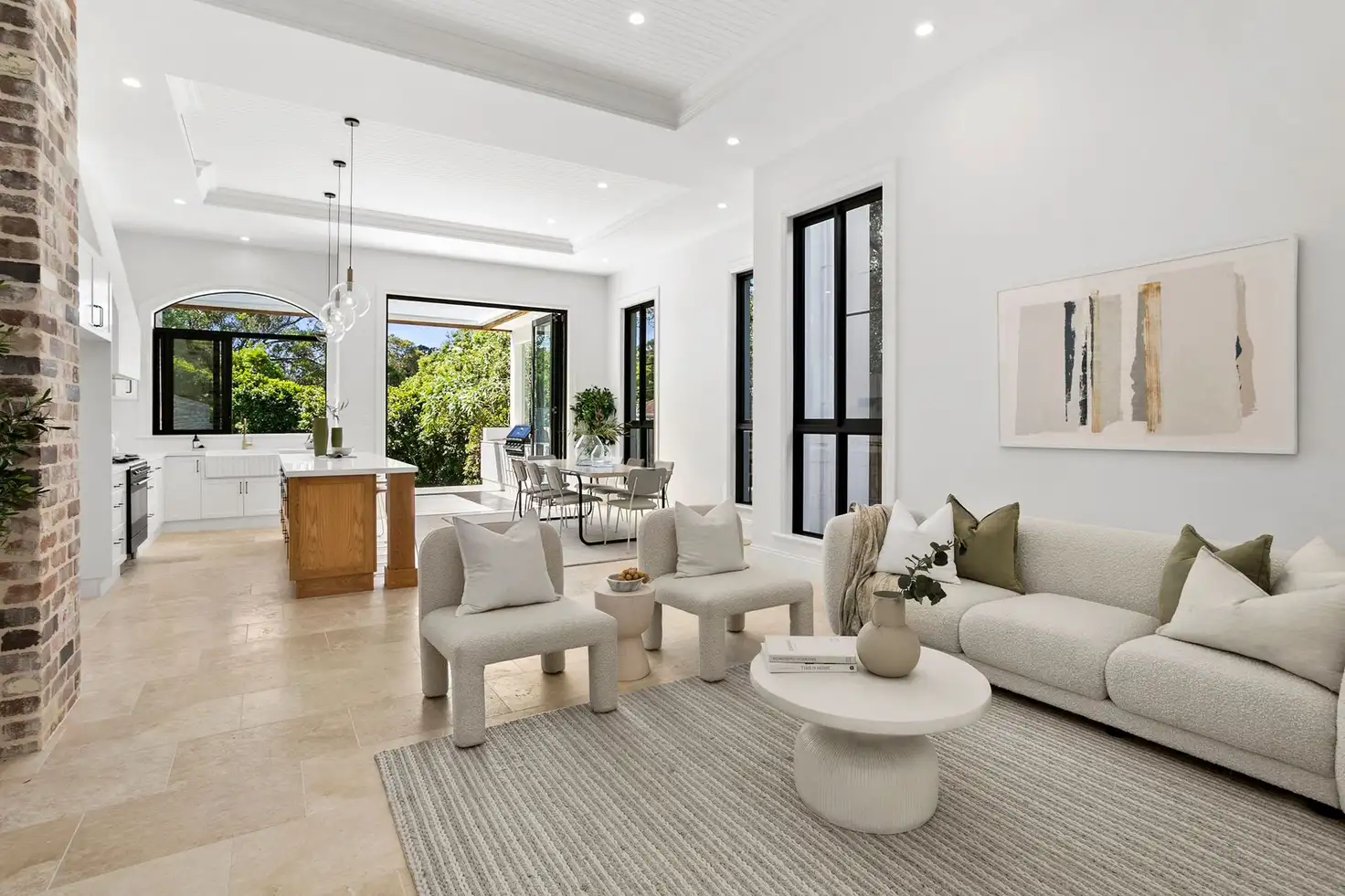


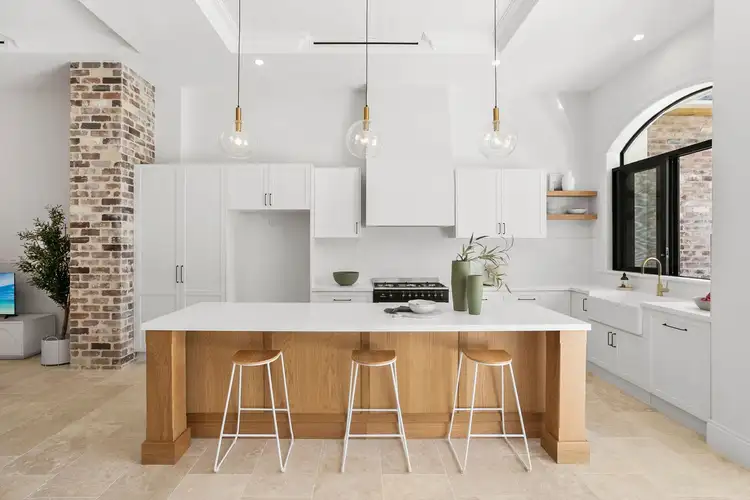
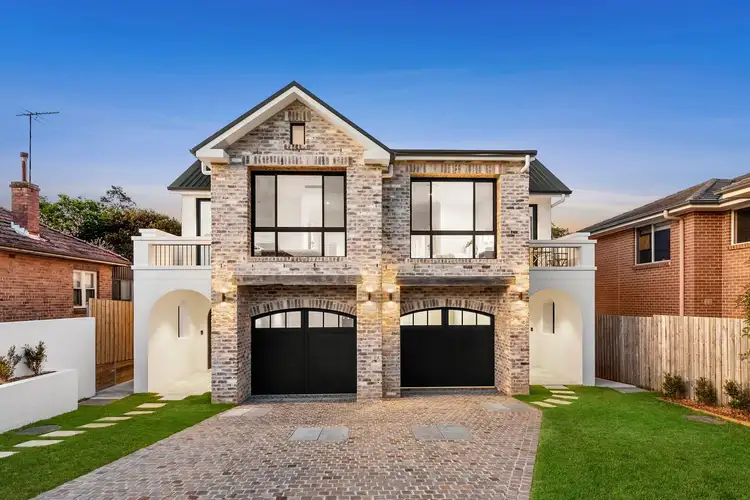
+11
Sold
Address available on request
Copy address
$2,500,000
- 5Bed
- 3Bath
- 2 Car
- 418.3m²
Semi-detached Sold on Mon 5 Dec, 2022
What's around West Ryde
Get in touch with the agent to find out the address of this property
Semi-detached description
“Sold At Auction! Another Fantastic Result & Yet Another Successful Campaign”
Property features
Other features
Close to Schools, Close to Shops, Close to Transport, HeatingLand details
Area: 418.3m²
Property video
Can't inspect the property in person? See what's inside in the video tour.
Interactive media & resources
What's around West Ryde
Get in touch with the agent to find out the address of this property
 View more
View more View more
View more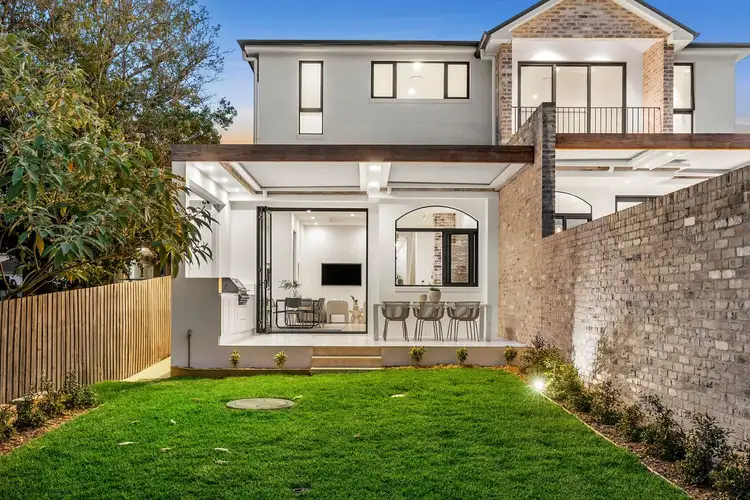 View more
View more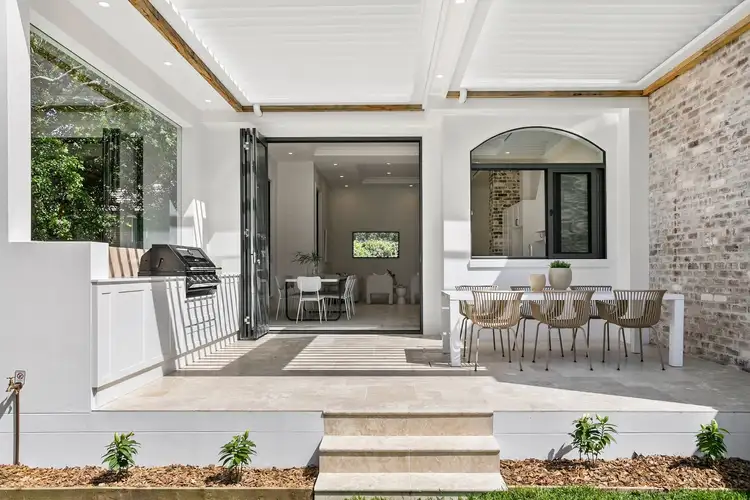 View more
View moreContact the real estate agent
Nearby schools in and around West Ryde, NSW
Top reviews by locals of West Ryde, NSW 2114
Discover what it's like to live in West Ryde before you inspect or move.
Discussions in West Ryde, NSW
Wondering what the latest hot topics are in West Ryde, New South Wales?
Similar Semi-detacheds for sale in West Ryde, NSW 2114
Properties for sale in nearby suburbs
Report Listing

