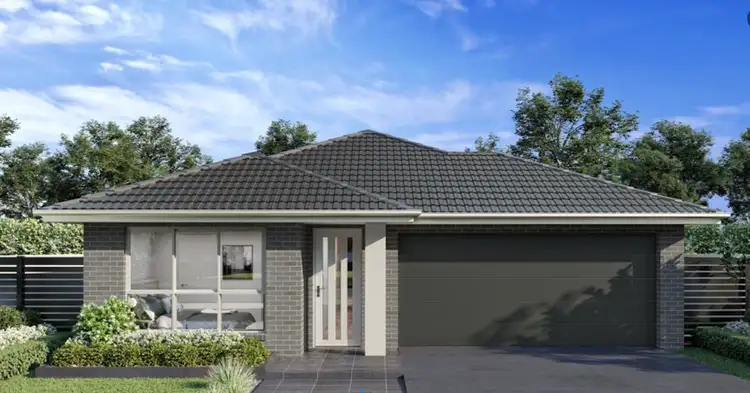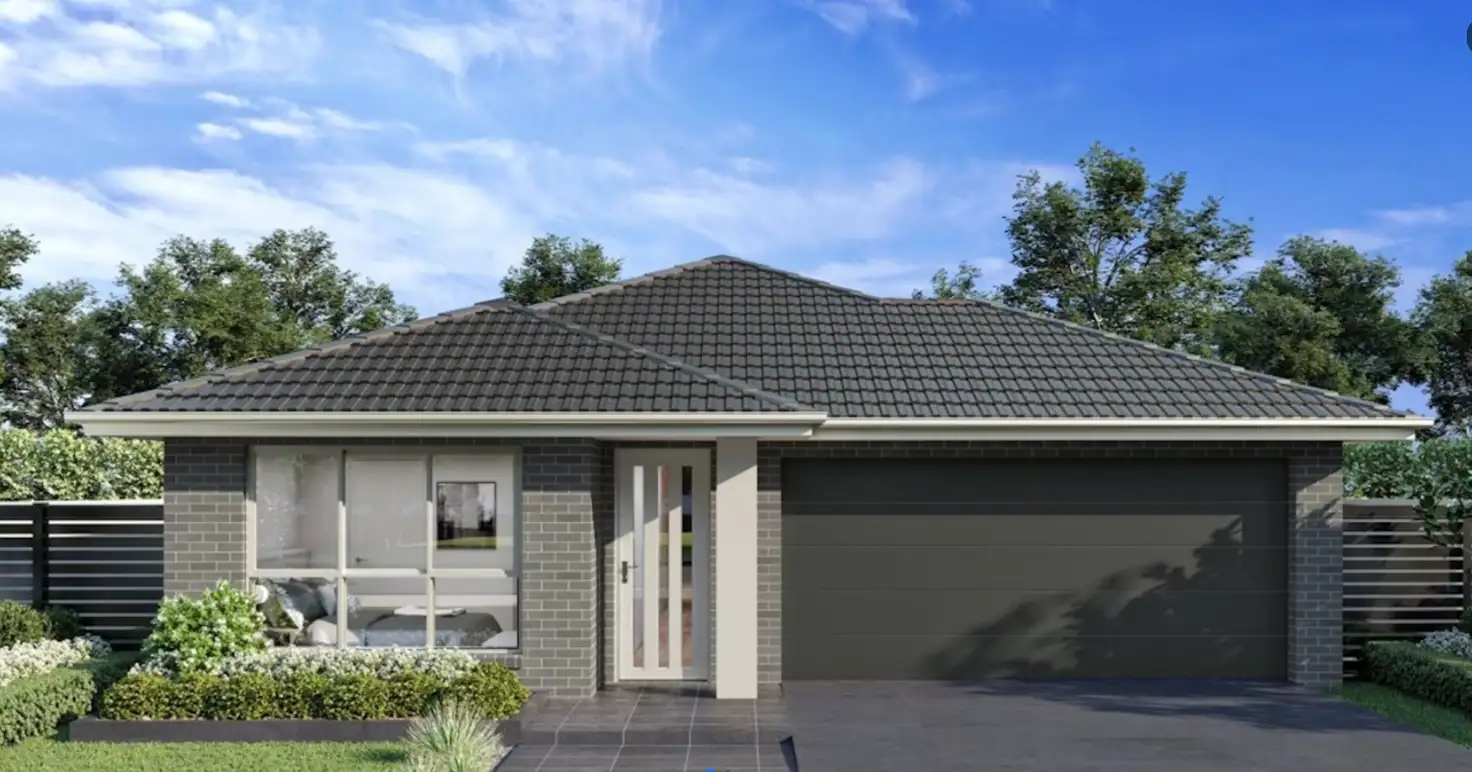Contact Agent
4 Bed • 3 Bath • 2 Car • 350m²



+1



+1
Address available on request
Copy address
Contact Agent
- 4Bed
- 3Bath
- 2 Car
- 350m²
House for sale
What's around Wilton
Get in touch with the agent to find out the address of this property
House description
“House with Granny Flat”
Property features
Other features
Close to Schools, Close to Shops, Close to Transport, Security System, reverseCycleAirConCouncil rates
$500 QuarterlyBuilding details
Area: 192m²
Land details
Area: 350m²
Interactive media & resources
What's around Wilton
Get in touch with the agent to find out the address of this property
Inspection times
Contact the agent
To request an inspection
Contact the real estate agent
Nearby schools in and around Wilton, NSW
Top reviews by locals of Wilton, NSW 2571
Discover what it's like to live in Wilton before you inspect or move.
Discussions in Wilton, NSW
Wondering what the latest hot topics are in Wilton, New South Wales?
Similar Houses for sale in Wilton, NSW 2571
Properties for sale in nearby suburbs
Report Listing

