Price Undisclosed
4 Bed • 3 Bath • 3 Car • 305m²
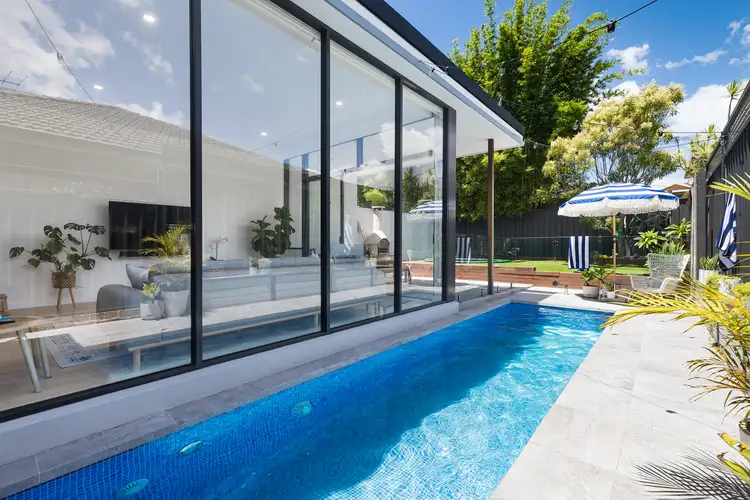
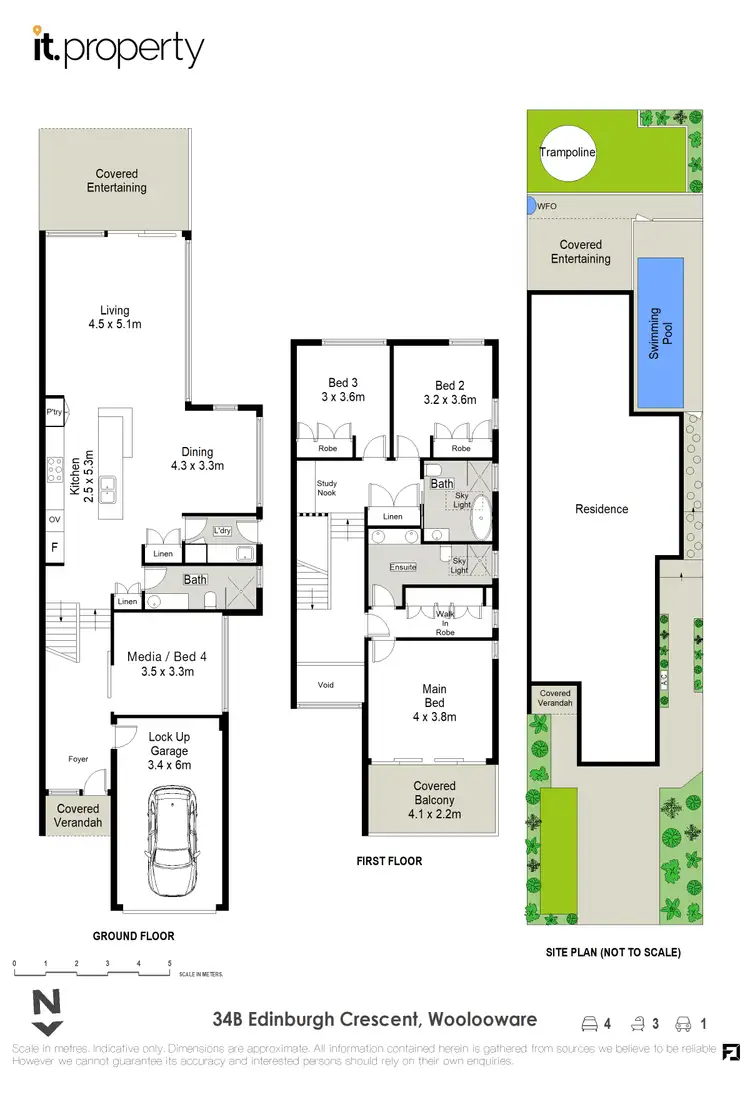
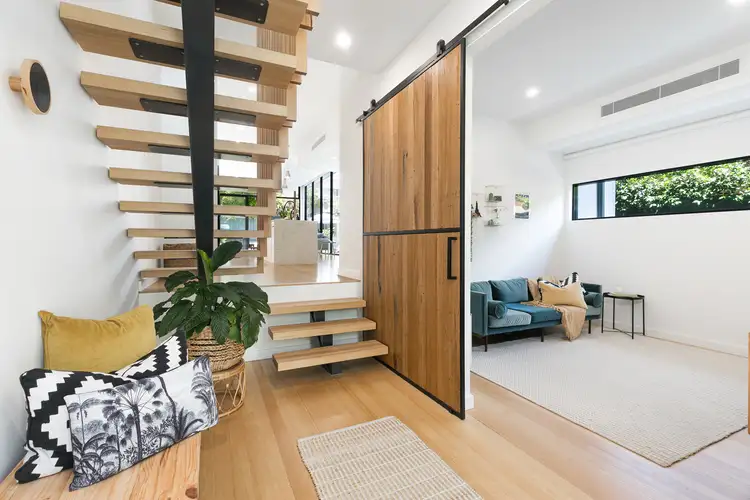
+8
Sold



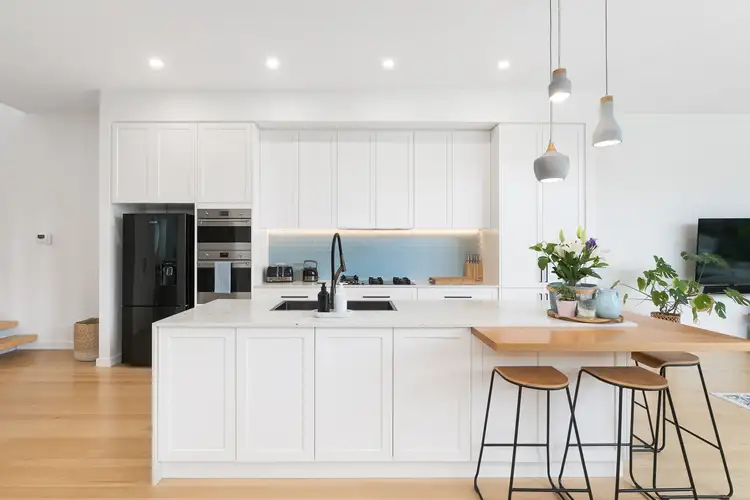
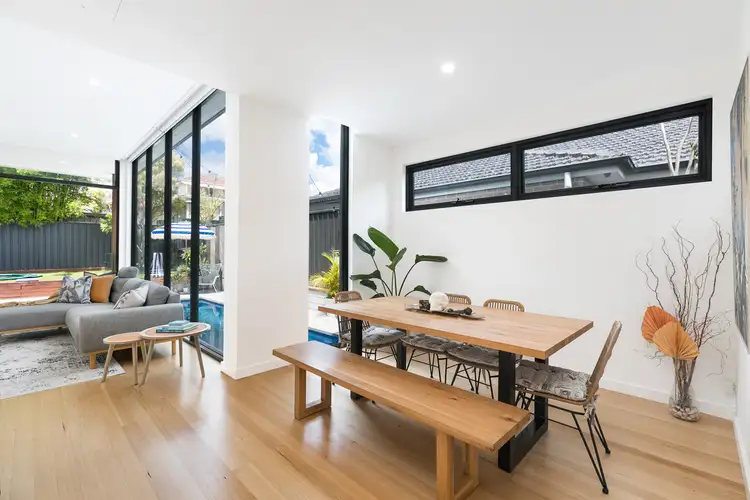
+6
Sold
Address available on request
Copy address
Price Undisclosed
- 4Bed
- 3Bath
- 3 Car
- 305m²
Semi-detached Sold on Thu 22 Feb, 2024
What's around Woolooware
Get in touch with the agent to find out the address of this property
Semi-detached description
“ELEGANT LIGHT-FILLED LIVING”
Property features
Other features
0, reverseCycleAirConLand details
Area: 305m²
Interactive media & resources
What's around Woolooware
Get in touch with the agent to find out the address of this property
 View more
View more View more
View more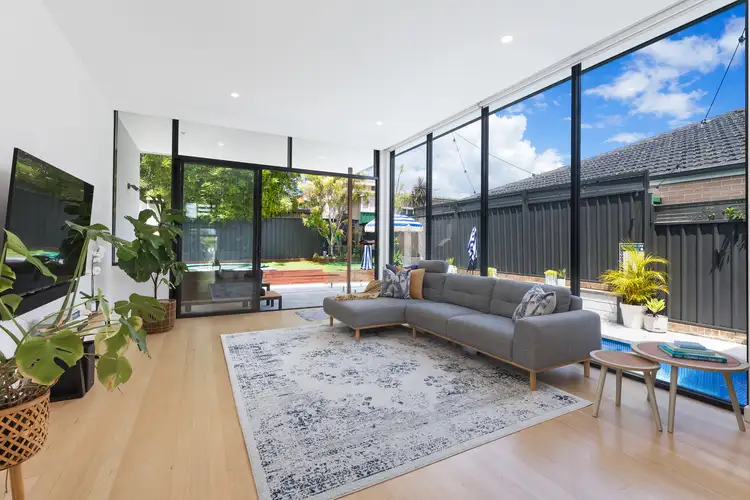 View more
View more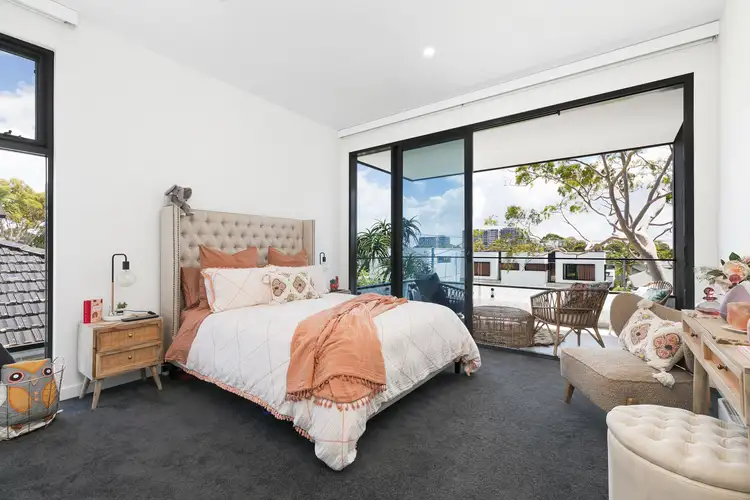 View more
View moreContact the real estate agent

Shanan McManus
IT Property Agents
0Not yet rated
Send an enquiry
This property has been sold
But you can still contact the agent, Address available on request
Nearby schools in and around Woolooware, NSW
Top reviews by locals of Woolooware, NSW 2230
Discover what it's like to live in Woolooware before you inspect or move.
Discussions in Woolooware, NSW
Wondering what the latest hot topics are in Woolooware, New South Wales?
Similar Semi-detacheds for sale in Woolooware, NSW 2230
Properties for sale in nearby suburbs
Report Listing
