To enquire, please email or call 1300 815 051 and enter code 2950
Substantial in proportion, presentation and position, this superb Hamptons inspired Queenslander occupies a 923m2 hilltop allotment in one of bayside’s premiere elevated streets with water, islands and city views. Boasting an extraordinary 714sqm of under-roof space, this north-facing residence maximises bayside breezes and natural light. Designed for both relaxed family time and entertaining on a grand scale, the home offers flexible spaces for every occasion with dual living options.
Upstairs offers 140sqm of open plan living enhanced by sweeping water, island, city and district views. Enjoy the activities of this expansive living area while preparing a gourmet feast in the Hamptons styled kitchen. The kitchen has been appointed with 90cm ILVE gas cooktop, oven and integrated rangehood, 40mm stone, shaker cabinets and Miele dishwasher. Finishing the kitchen is a 2.7 metre island bench and a spacious bulter’s pantry appointed with additional storage, stone benchtop and 2nd refrigerator space.
Spread over 287sqm the middle level offers flexible living with the option for dual residence. Boasting 2 living areas, 3 decks, 5 generous bedrooms, study, 3 bathrooms, kitchenette, laundry and built in storage. Spaced throughout the home are five generously sized bedrooms, including the majestic master which features a lavish ensuite that transitions into an enormous walk-in robe with direct access to a retreat, study and deck. A second king size bedroom also boasts an ensuite and large built in robe. Two queen size bedrooms offer private access to decks via french doors. The fifth bedroom features a walk in robe.
Downstairs offers more capacity for entertaining with internal entertaining areas fitted with wet bar, joining seamlessly outside and overlooking the in-ground salt water pool. Throw a lavish party that spills out to the poolside alfresco, terrace and large rear yard or enjoy games, run, swim and casual gatherings with family and friends. The large secure lawn space for children and pets to play boasts a mature avocado tree. Completing the home is side access to extensive storage in the under croft area offering an abundance of space for all the family’s toys.
Executed with rare quality and attention-to-detail, this 714sqm under roof home designed for a large family has the potential to further develop the property under the existing roof (STCA). Finished with statement fittings throughout the homes, some features include custom built in cabinetry and seating, light fixtures, Hamptons staircase, grey washed timber floors, timeless French doors, vj walls and high ceilings. Another notable feature is the premium-quality thermal and acoustic insulation installed throughout the walls and ceilings of each level.
With a property so vast, quiet and private, it would be more fitting to describe this residence as an estate with the many lifestyle benefits and conveniences of being located in a premium bayside suburb. It's just a short stroll to Moreton Bay foreshore, cafés, restaurants, specialty stores, cinemas, public transport and a number of local parks. Reputable schools including Moreton Bay College, Iona College, Moreton Bay Boys College are all within minutes' drive.
With interest bound to be high, you won't want to miss your chance to secure this amazing property. Call or email to inspect.
Disclaimer
This property is being sold without a price and therefore a price guide cannot be provided. The website may have filtered the property into a price bracket for website functionality purposes.
To enquire, please email or call 1300 815 051 and enter code 2950
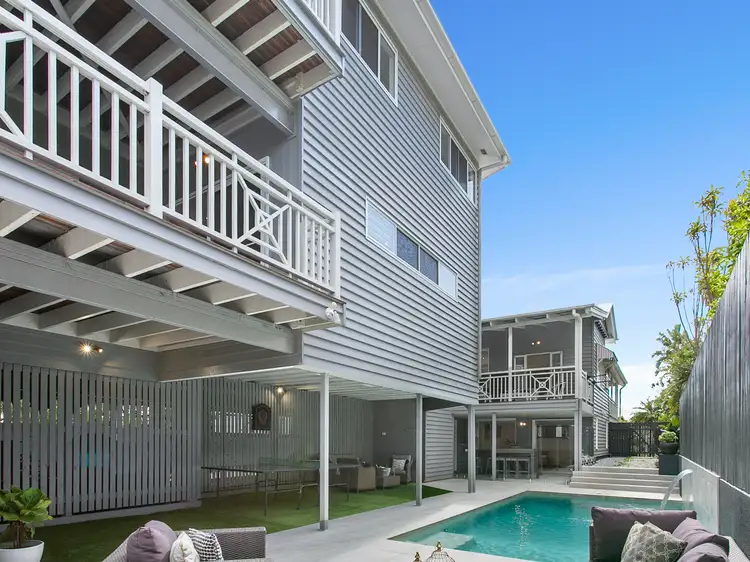
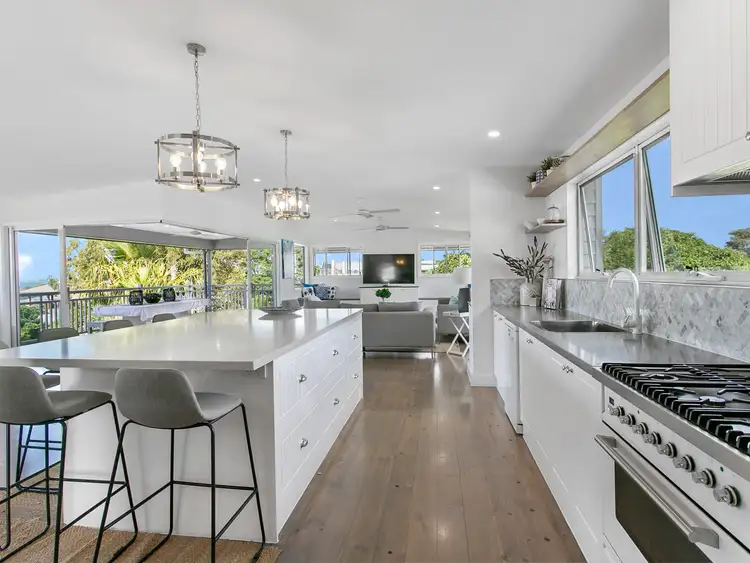
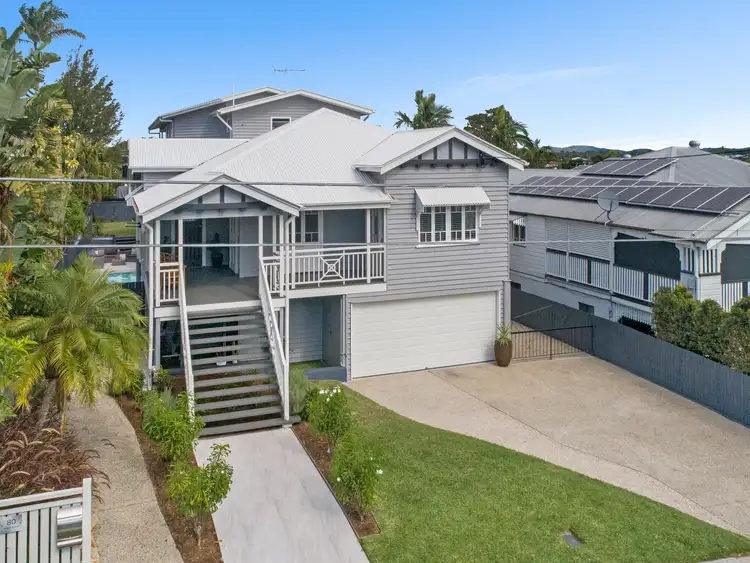
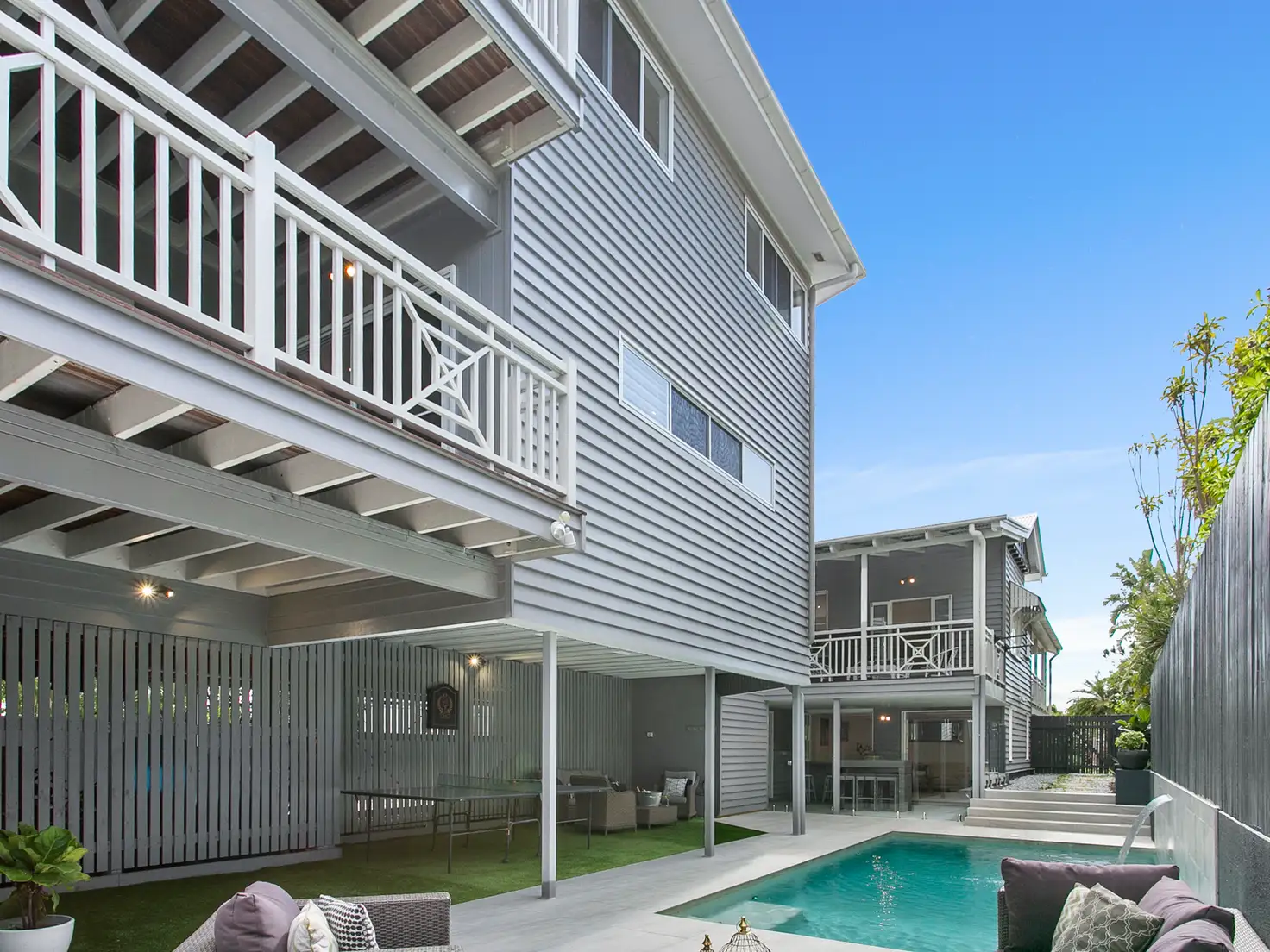


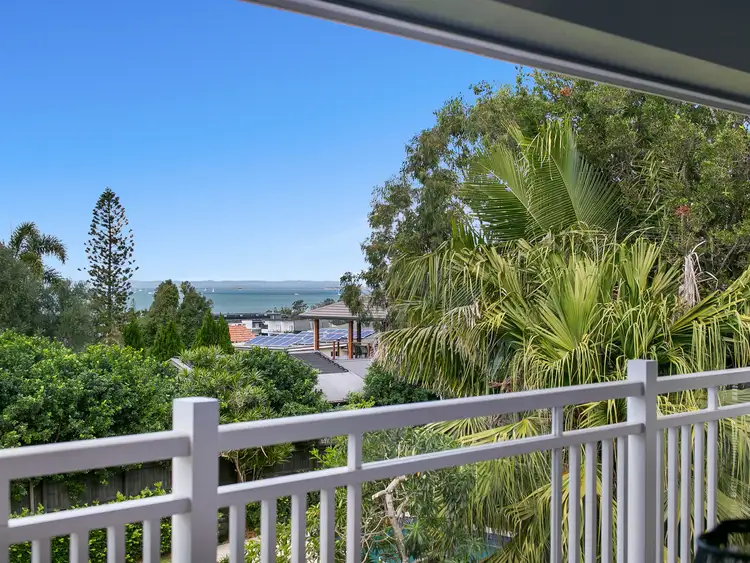
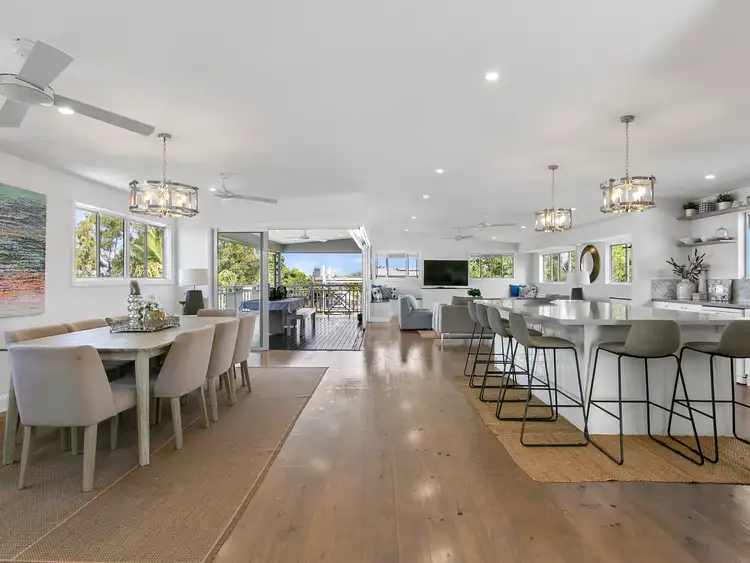
 View more
View more View more
View more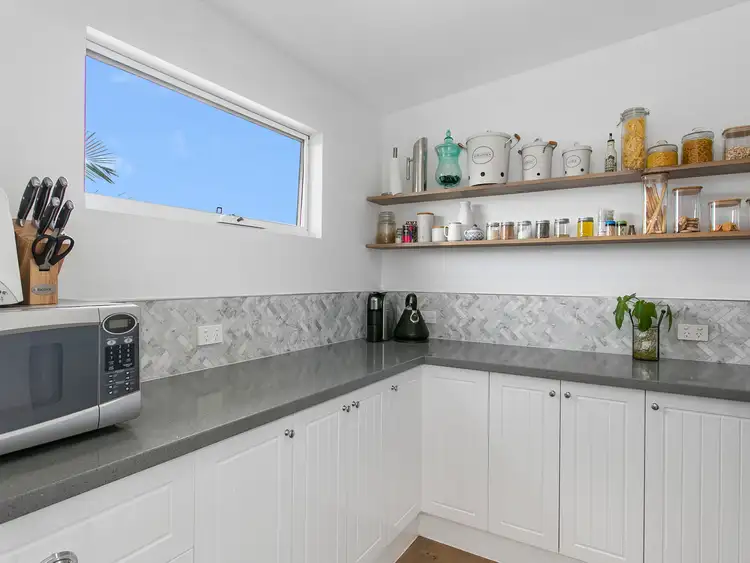 View more
View more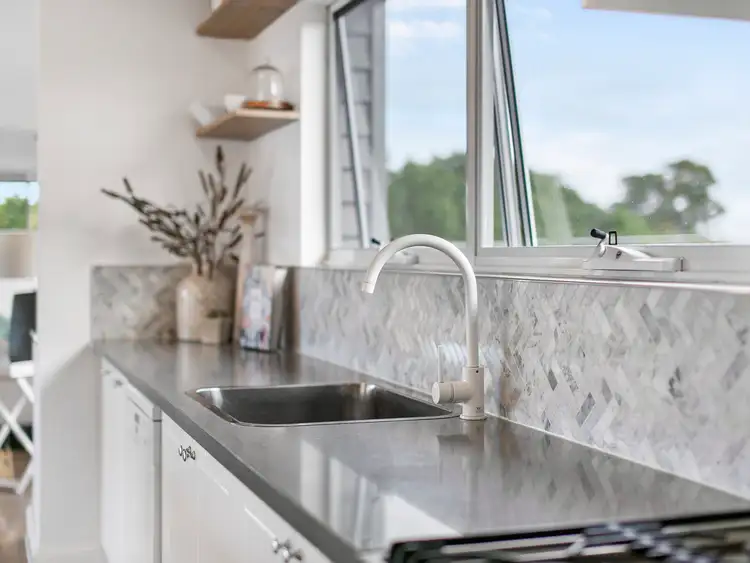 View more
View more
