The proud custodians of Balmain's most significant landholding speak of the profound privilege and joy of residing in a landmark so integral to the peninsula's rich history.
Exuding the privacy and serenity of a Southern Highlands retreat, Ewenton House is Balmain's grandest home on its largest parcel of land, nestled on 2,206sqm adjoining Ewenton Park by the shores of Sydney Harbour. Built between 1854 and 1872 in an amalgamation of Georgian, Victorian, post-Colonial and Italianate influences, the magnificent four-level sandstone residence is secluded among park-like perfumed gardens lovingly designed by Myles Baldwin and maintained by Amiel Van Ewyk.
Recognised by architects and historians alike, the residence echoes the warmth of family and friends who have graced its halls over almost two centuries. Interiors have been meticulously restored and replicated by skilled artisans, with every detail showcasing the original form, while contemporary comforts have been added for modern living. Extensive accommodation, living spaces, offices and recreational areas, including an indoor heated pool, allow people to move privately within the home. Each room has its own individual personality, with bespoke features crafted to suit its character.
Listed on the NSW State Heritage Register, Ewenton House is on the open market for the first time in its history, with this once-in-a-lifetime heirloom welcoming new owners who will form part of its important legacy.
- Intimate views across the cove to the city and Barangaroo skyline
- Complete privacy and seclusion from neighbours and the street
- Convenience of four entrances – two street, two pedestrian
- Stately master suite with window seat and marble spa ensuite
- Grand lounge and dining rooms, breakfast room, multiple offices
- Lower-level entertainment/billiard room with a wine cellar
- Stone island kitchen with hand-painted decorative cabinetry
- Heated indoor pool reminiscent of a luxury Roman bath house
- Garden generates its own microclimate under its lush canopy
- Sprawling harbourside lawn, covered pavilion with in-built BBQ
- Entertaining courtyard with fountain, seating nooks and gazebo
- Vegetable garden, green house, heritage trees, topiary bushes
- Parking for up to 10 cars, including a double lock-up garage
- Sweeping main driveway, electric security gates with CCTV
- Soaring 12 ft ceilings, hardwood floors, cedar doors, 14 fireplaces
- Leadlight windows, bespoke window dressings, ducted heating
- Brief walk to cosmopolitan attractions of vibrant Balmain village
- 10 min walk to the ferry for a scenic 10 min trip into the CBD
- Intercom, internal phone system and interactive security cameras
- Easy 650m stroll to highly regarded Balmain Public School

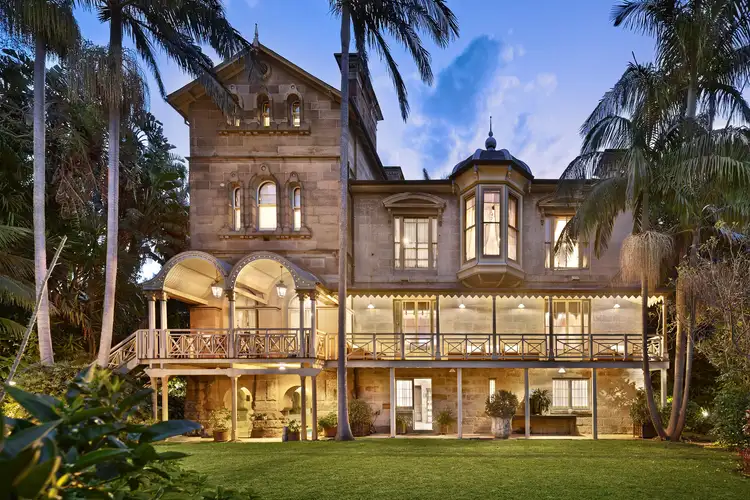
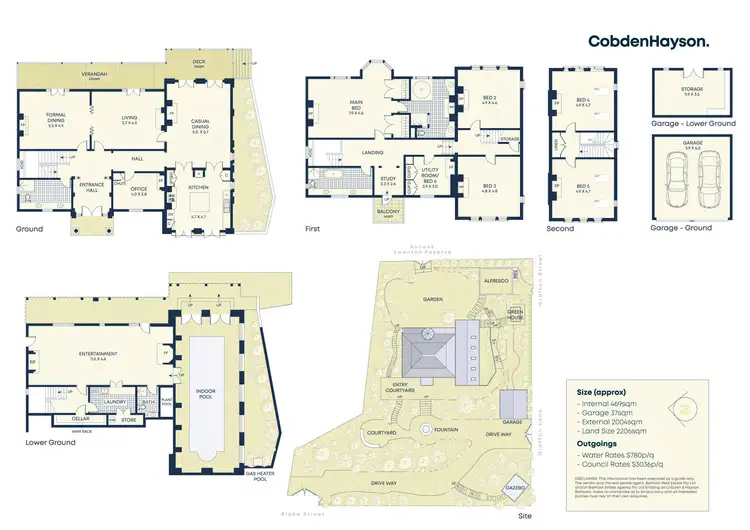
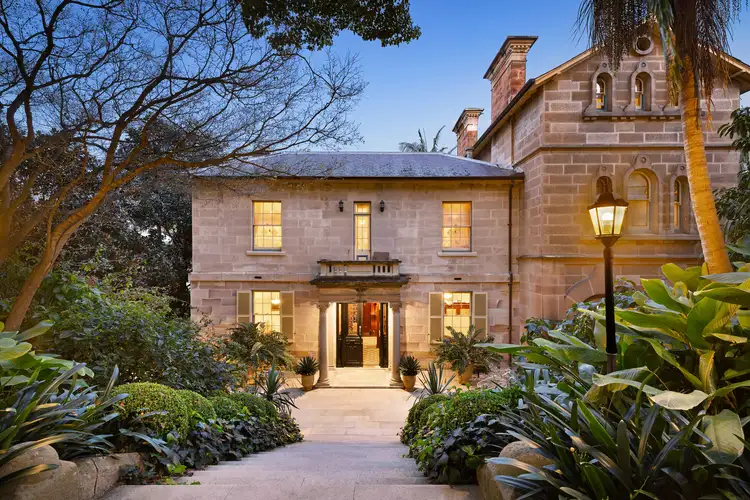
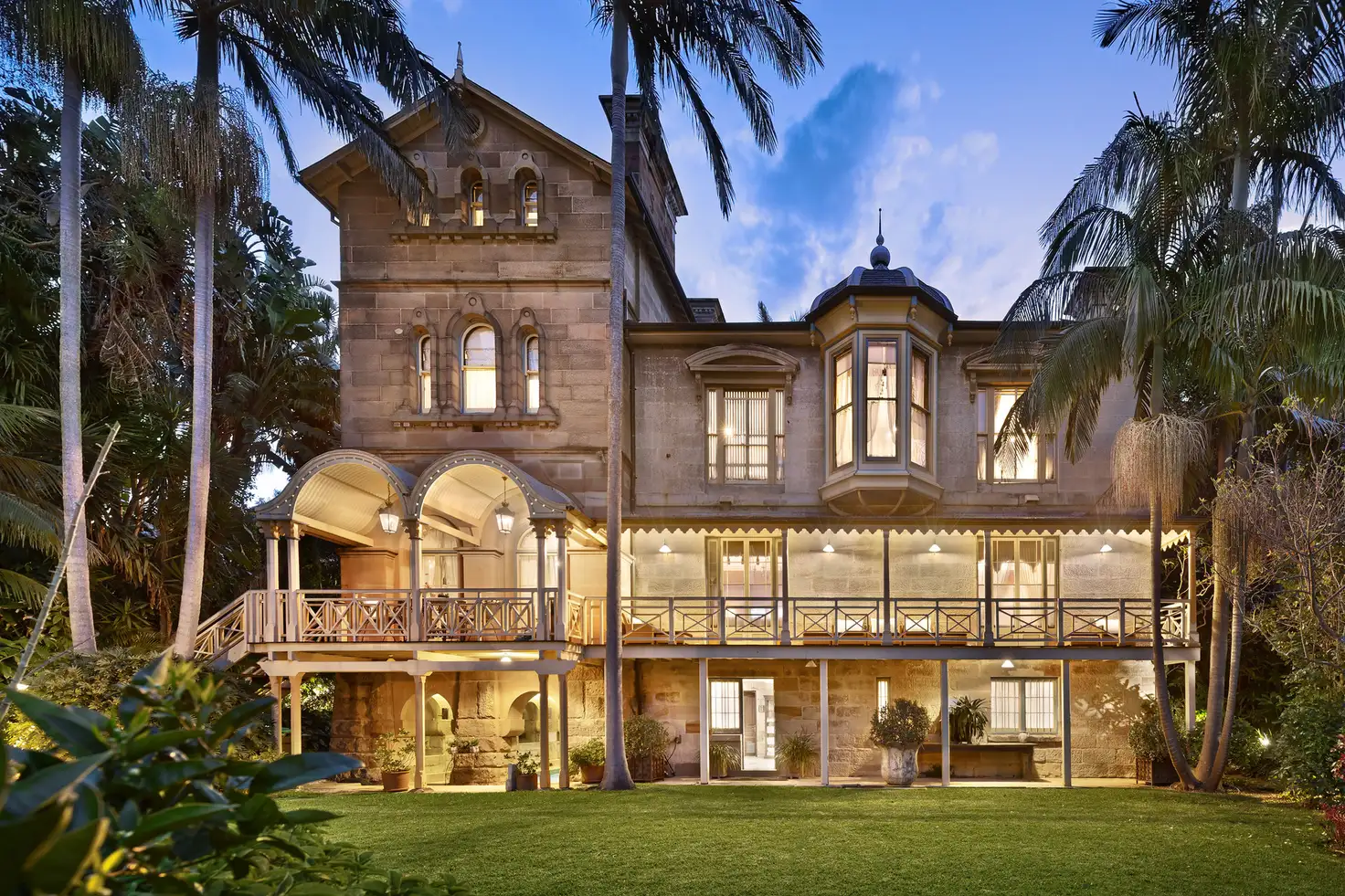


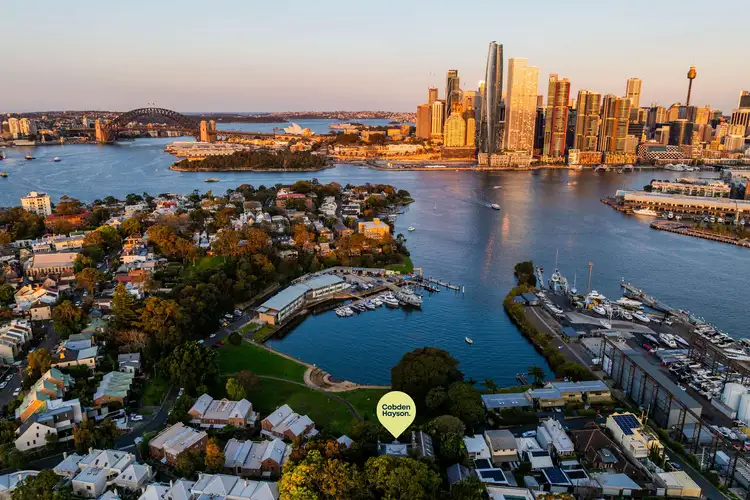
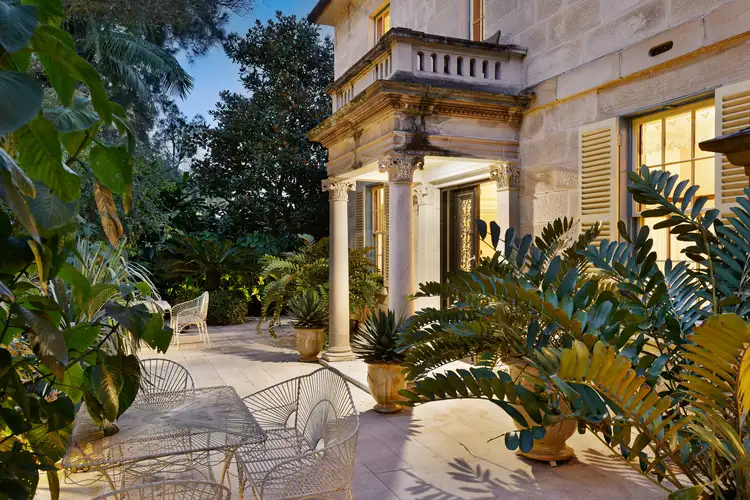
 View more
View more View more
View more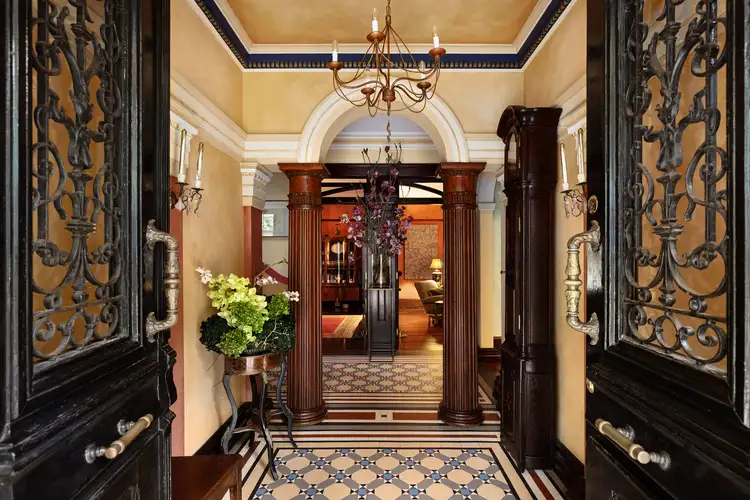 View more
View more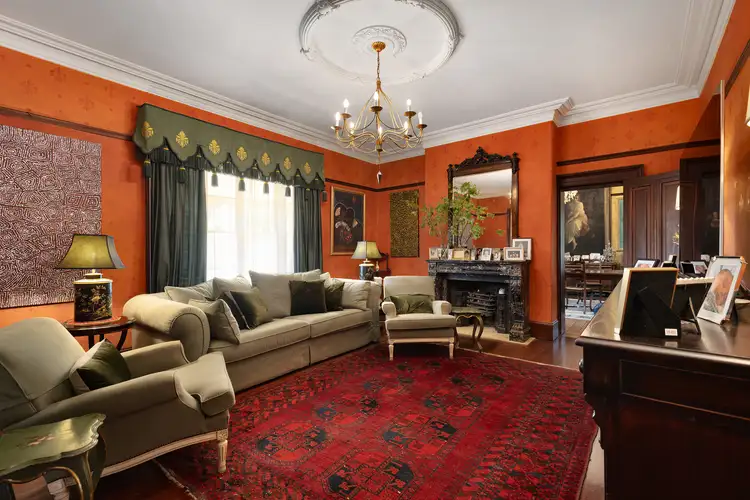 View more
View more


