Price Undisclosed
6 Bed • 5 Bath • 2 Car • 4012m²

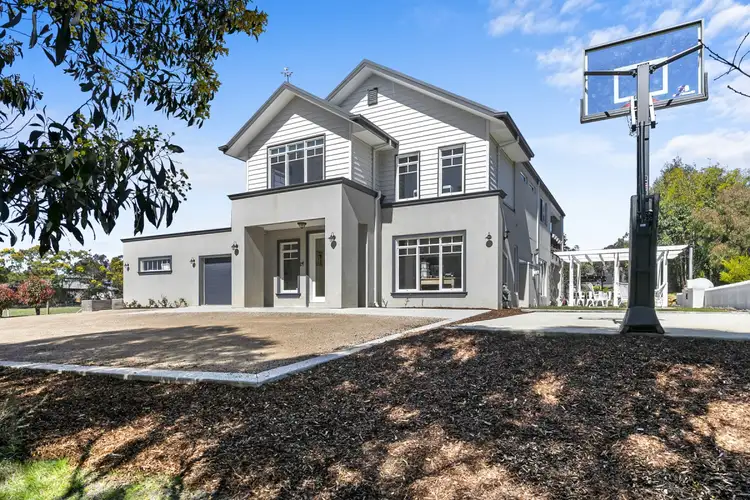
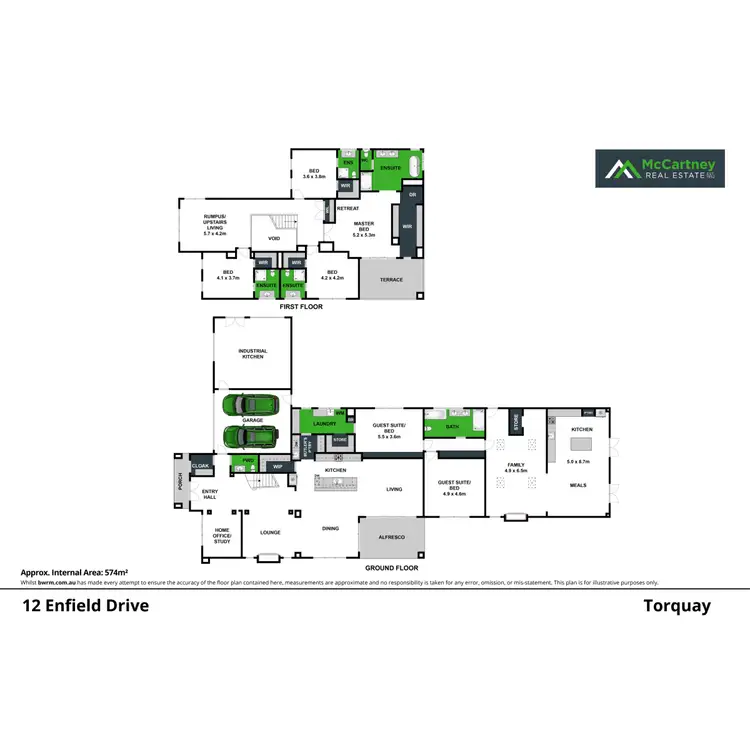
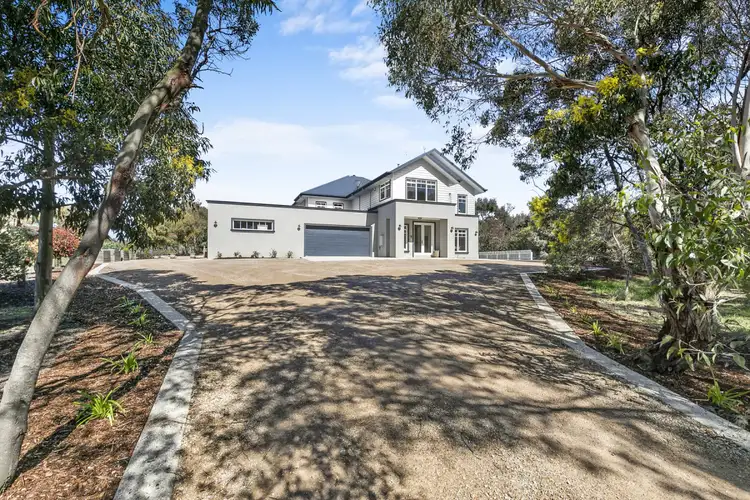
+31
Sold
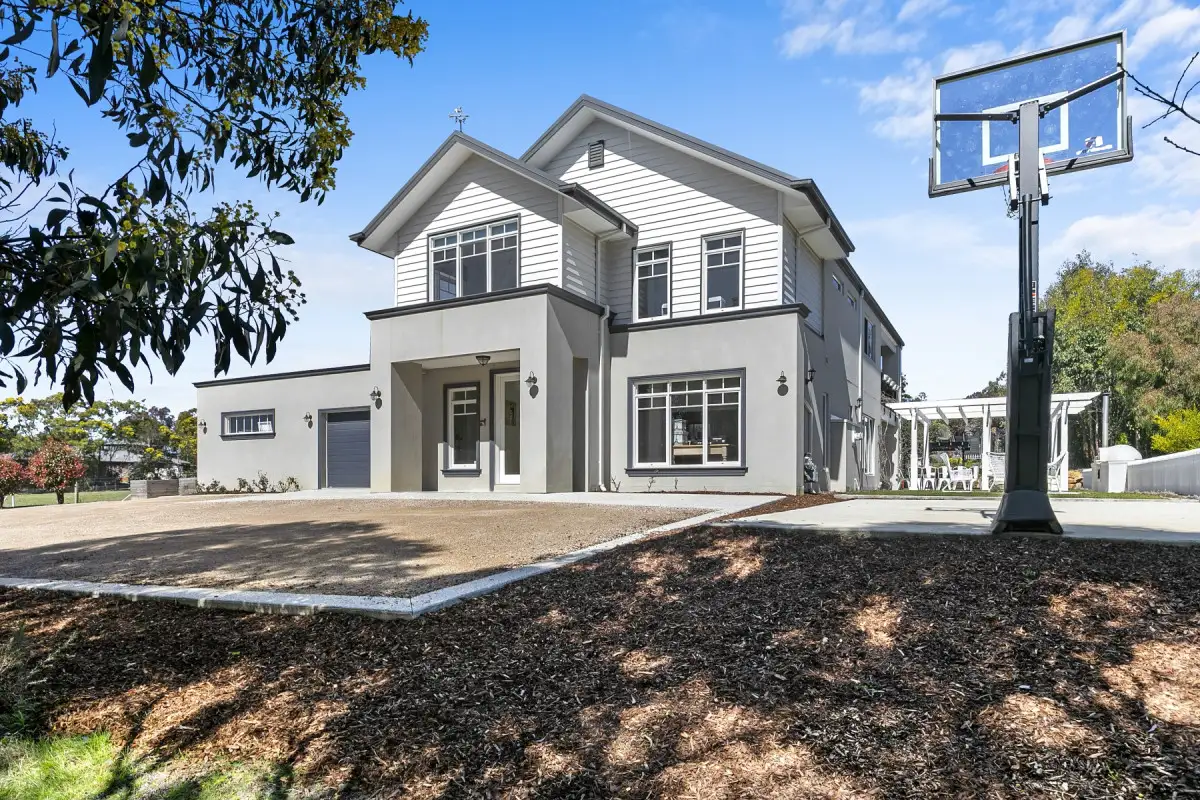


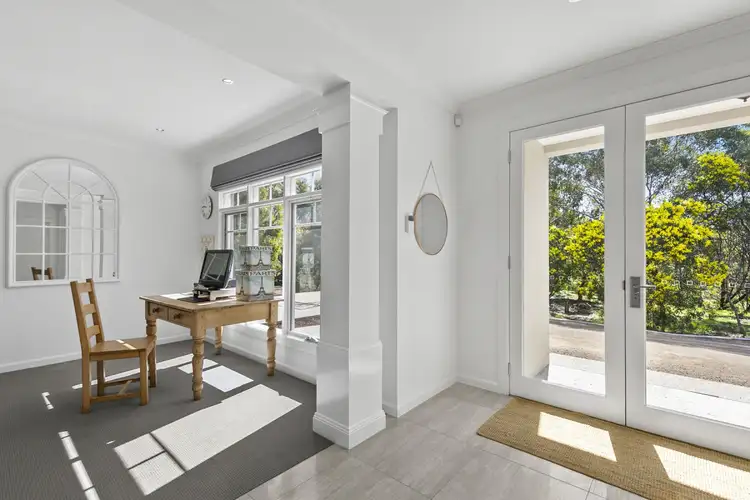
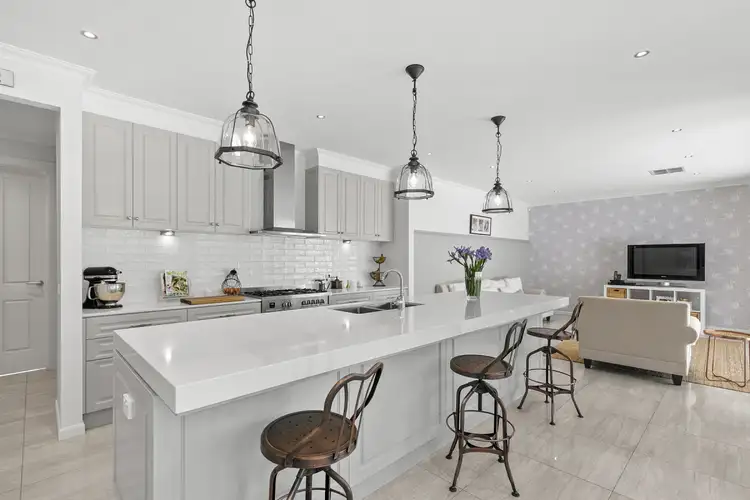
+29
Sold
12 Enfield Drive, Torquay VIC 3228
Copy address
Price Undisclosed
What's around Enfield Drive
House description
“GRAND HAMPTON INSPIRED LIVING AT ITS FINEST!!”
Property features
Land details
Area: 4012m²
Documents
Statement of Information: View
Property video
Can't inspect the property in person? See what's inside in the video tour.
Interactive media & resources
What's around Enfield Drive
 View more
View more View more
View more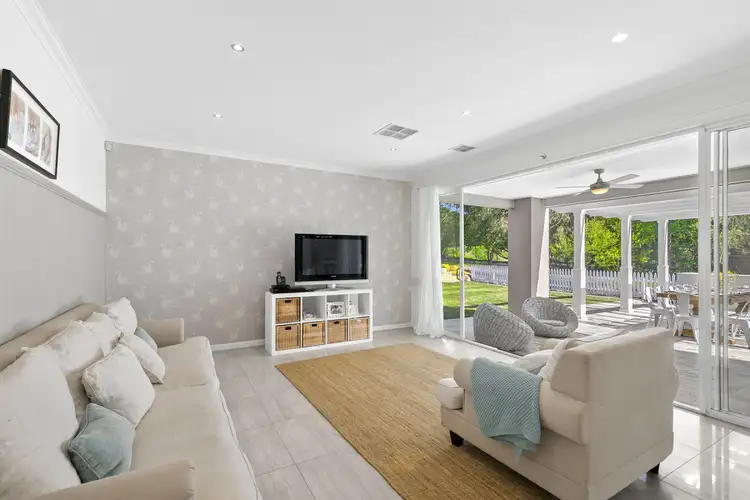 View more
View more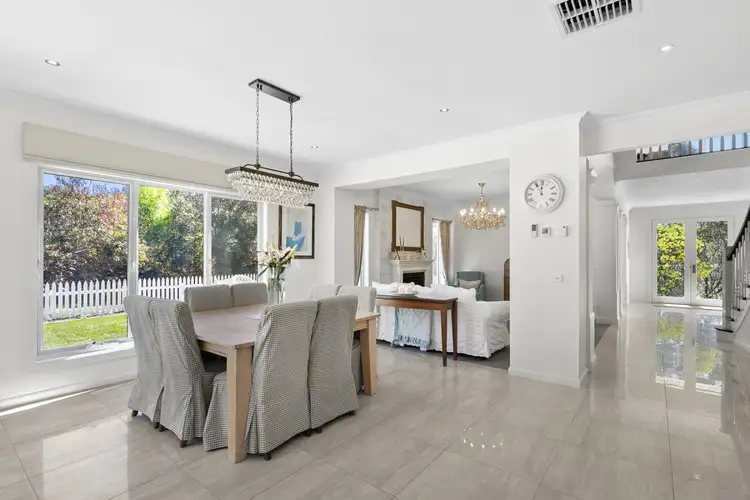 View more
View moreContact the real estate agent
Send an enquiry
This property has been sold
But you can still contact the agent12 Enfield Drive, Torquay VIC 3228
Nearby schools in and around Torquay, VIC
Top reviews by locals of Torquay, VIC 3228
Discover what it's like to live in Torquay before you inspect or move.
Discussions in Torquay, VIC
Wondering what the latest hot topics are in Torquay, Victoria?
Similar Houses for sale in Torquay, VIC 3228
Properties for sale in nearby suburbs
Report Listing


