Price Undisclosed
4 Bed • 2 Bath • 2 Car • 800m²

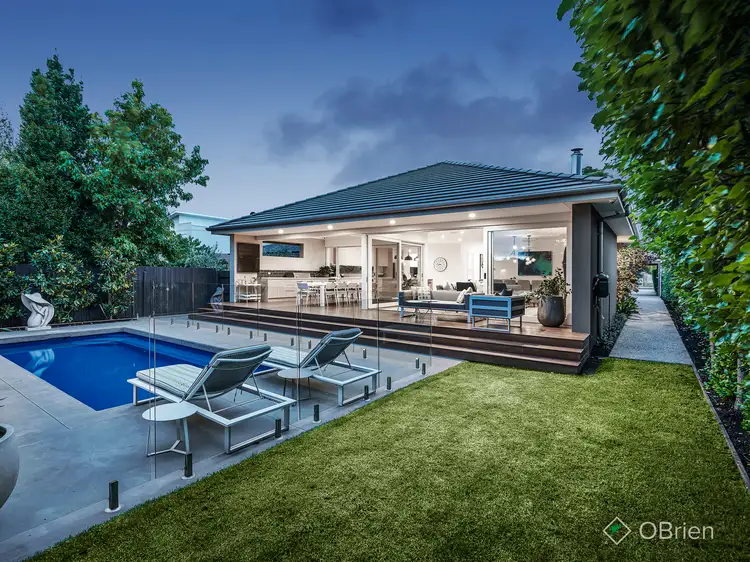
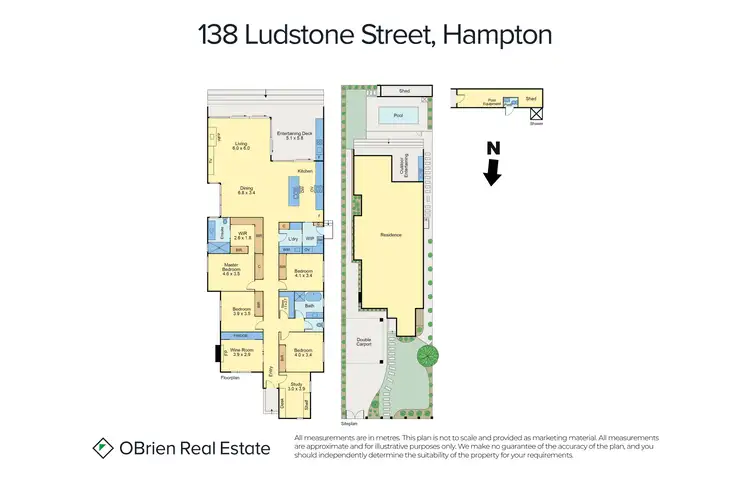
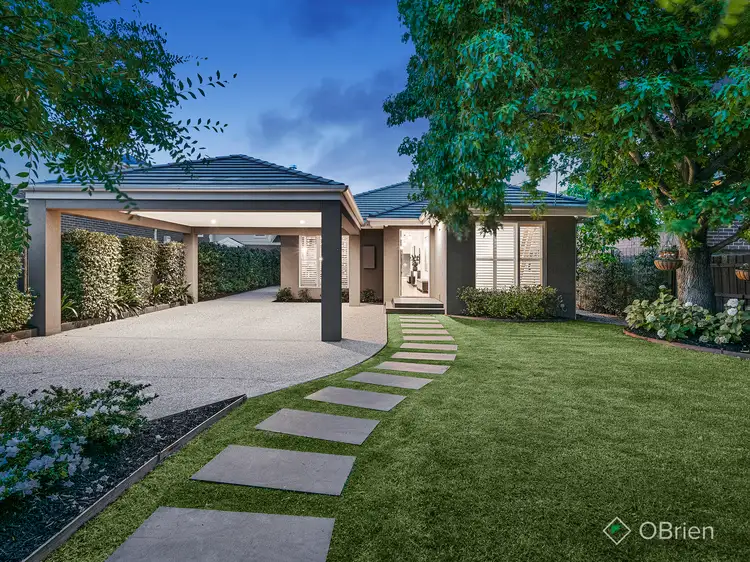
+18
Sold
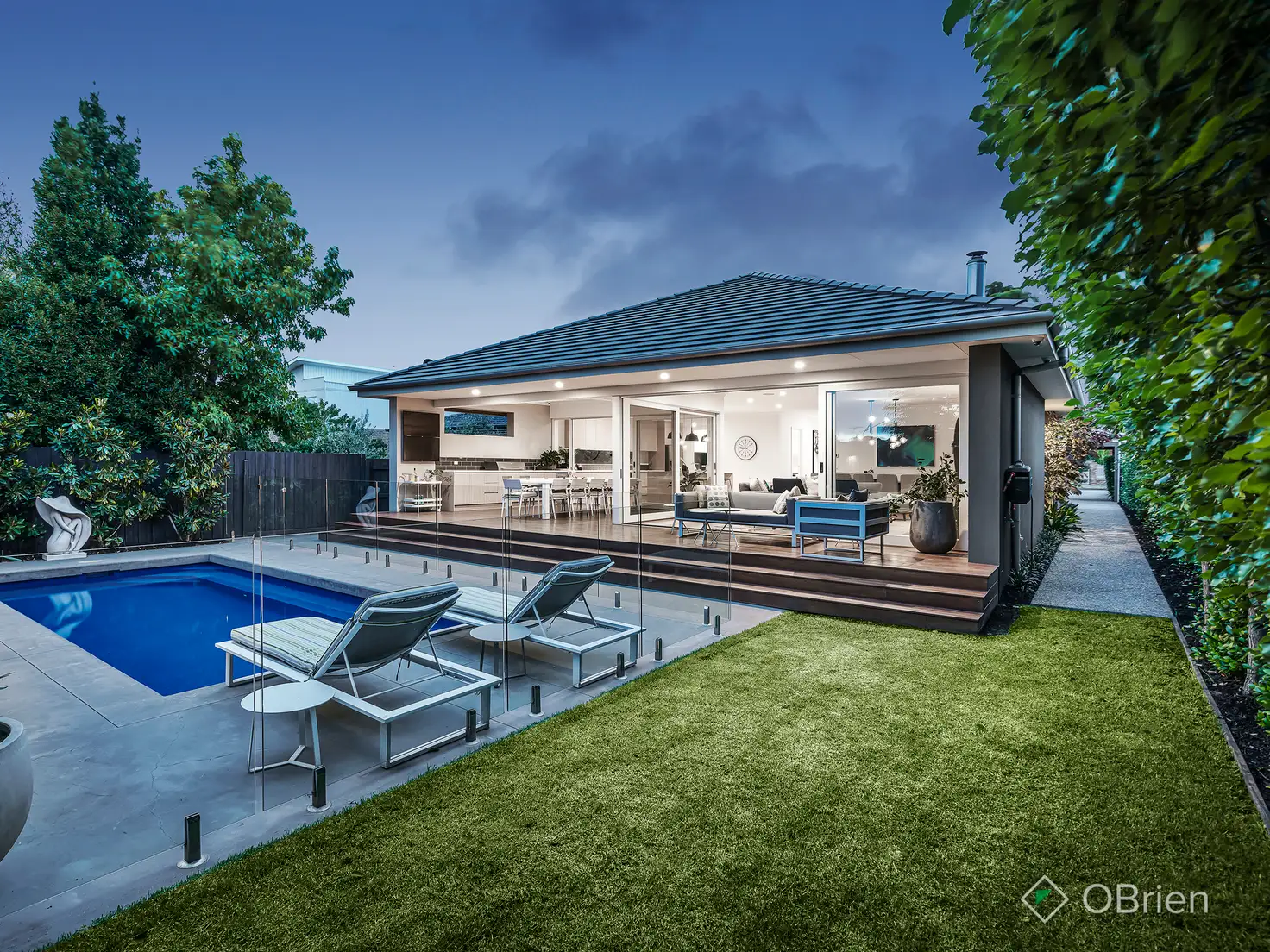



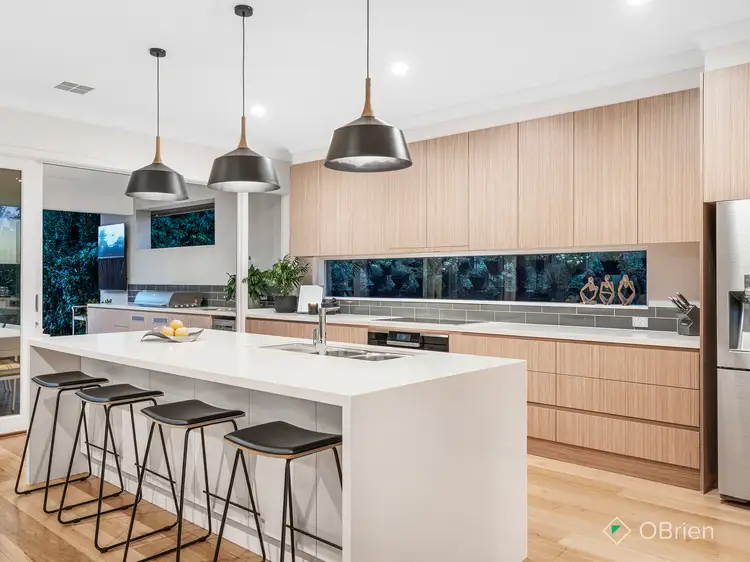
+16
Sold
138 Ludstone Street, Hampton VIC 3188
Copy address
Price Undisclosed
- 4Bed
- 2Bath
- 2 Car
- 800m²
House Sold on Mon 29 Mar, 2021
What's around Ludstone Street
House description
“Prestige Bayside lifestyle”
Property features
Land details
Area: 800m²
Property video
Can't inspect the property in person? See what's inside in the video tour.
Interactive media & resources
What's around Ludstone Street
 View more
View more View more
View more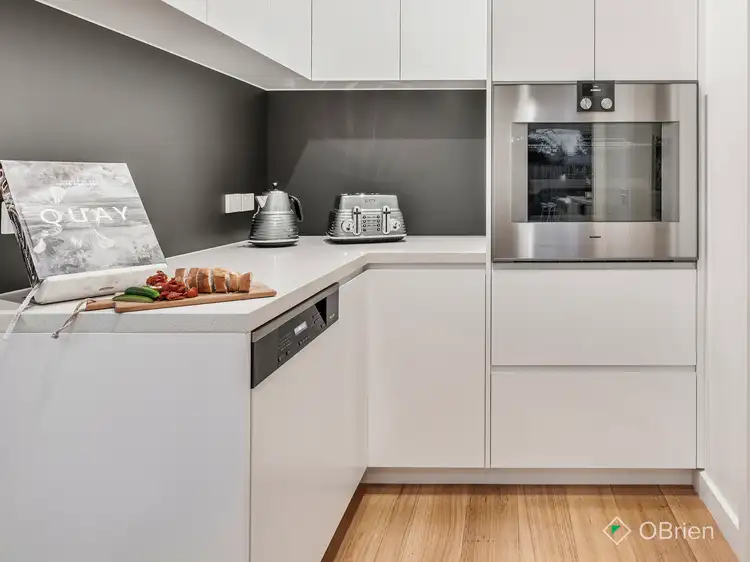 View more
View more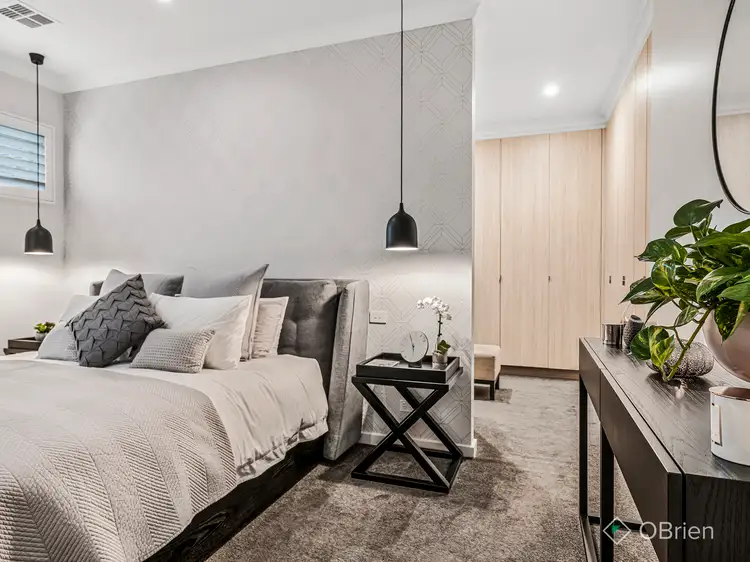 View more
View moreContact the real estate agent


Robert Eierweis
OBrien Real Estate Brighton
5(4 Reviews)
Send an enquiry
This property has been sold
But you can still contact the agent138 Ludstone Street, Hampton VIC 3188
Nearby schools in and around Hampton, VIC
Top reviews by locals of Hampton, VIC 3188
Discover what it's like to live in Hampton before you inspect or move.
Discussions in Hampton, VIC
Wondering what the latest hot topics are in Hampton, Victoria?
Similar Houses for sale in Hampton, VIC 3188
Properties for sale in nearby suburbs
Report Listing
