Proudly presenting 15 Baywalk Place, Thorneside, Bespoke in design and purposefully built, this stunning modern contemporary home has been meticulously crafted with pure luxury offering elegance in one of the most sought after positions of Thorneside.
This magnificent NEAR NEW double-storey home encompasses a fresh, airy palette whilst enjoying a water side location, every detail of this home has been carefully curated and masterfully executed presenting the ultimate in luxury living for the modern family.
The exemplary craftsmanship unites sophistication with deluxe practicality from the moment you enter this home. A stunning feature door entry to the lower level welcomes a refreshing, coastal-toned foyer with lovely high ceilings, perfectly designed to seamlessly amalgamate the contemporary indoor/outdoor living spaces. Featuring a fabulous guest bedroom downstairs and serviced by a full spacious bathroom with walk in shower, feature tiles, stone accents and floating designer vanity. Additionally, there is a good size media room, creating another private space for guest if desired, very spacious laundry with plenty of storage.
Elegant designer kitchen with quality appliances and marble hexagon tile splash back will simply take your breath away, stunning extra size island stone bench, feature lighting, butlers pantry with extra storage and wine fridge. Enjoy the fabulous open plan living that flows effortlessly onto the stunning outdoor entertaining area featuring a gorgeous in ground pool and plenty of grass for the kids to play, imagine entertaining family and friends with ease.
Stunning feature timber staircase leads to second level with beautiful high ceilings and an extra living area which connects to a fabulous balcony capturing gorgeous bay breezes and some water views. Luxury master suite with feature lighting and very spacious walk in robe and marries seamlessly to the spa like ensuite with stunning free standing bath, hearing bone tile wall and double vanities, pure luxury to be enjoyed.
Ducted air conditioning throughout and controlled by the MYAIR APP, large double remote garage, solar panels and crimsafe security screens, this home ticks all the boxes.
Walking distance to the gorgeous Esplanade, with parks, bike tracks and a boat ramp all just moments away, truly a perfect lifestyle location to be enjoyed. Quick commute to Brisbane CBD and all arterial roads.
With many more features on offer please take our 3D walk through to truly experience this luxury living home.
The EASTSIDE TEAM office location 2/120 BIRKDALE ROAD, BIRKDALE.
- DUCTED AIR CONDITIONING (MYAIR APP)
- FREESTANDING BATHTUB
- CUSTOM EXTRA HEIGHT CEILINGS
- MASTER SUITE
- MARBLE TILES
- MEDIA ROOM
- IN GROUND POOL
- FEATURE LIGHTING AND DRAPERY
SECURE YOUR DREAM HOME TODAY
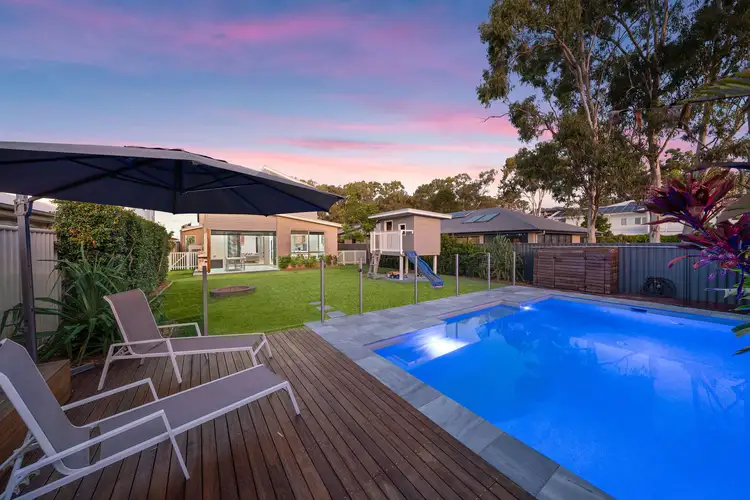
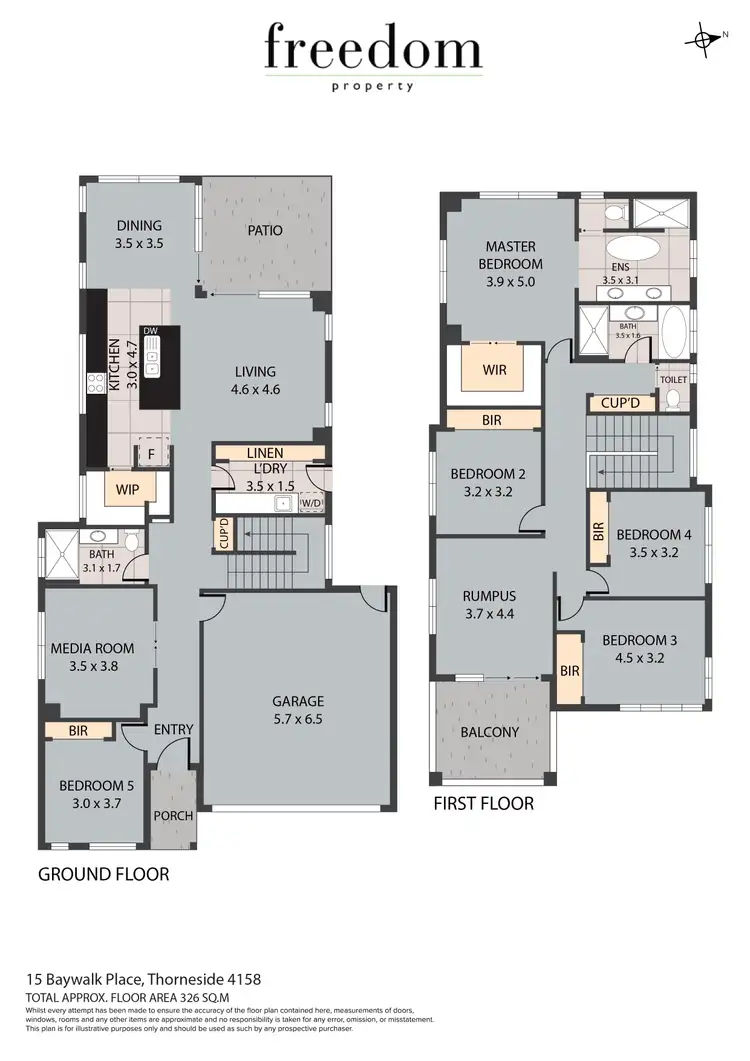
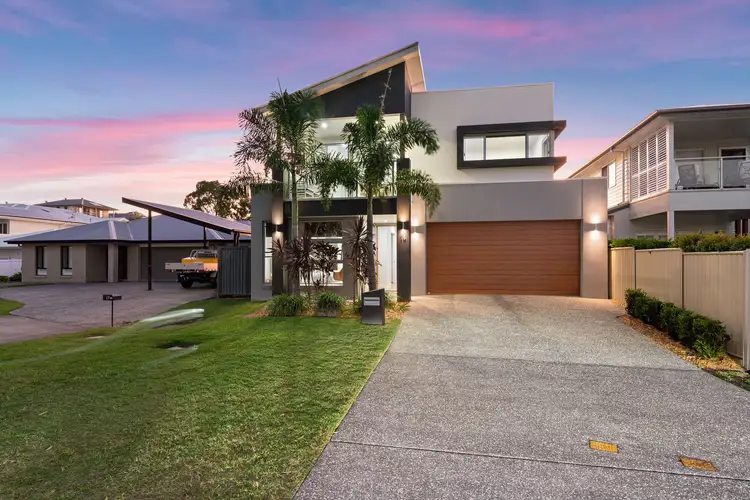
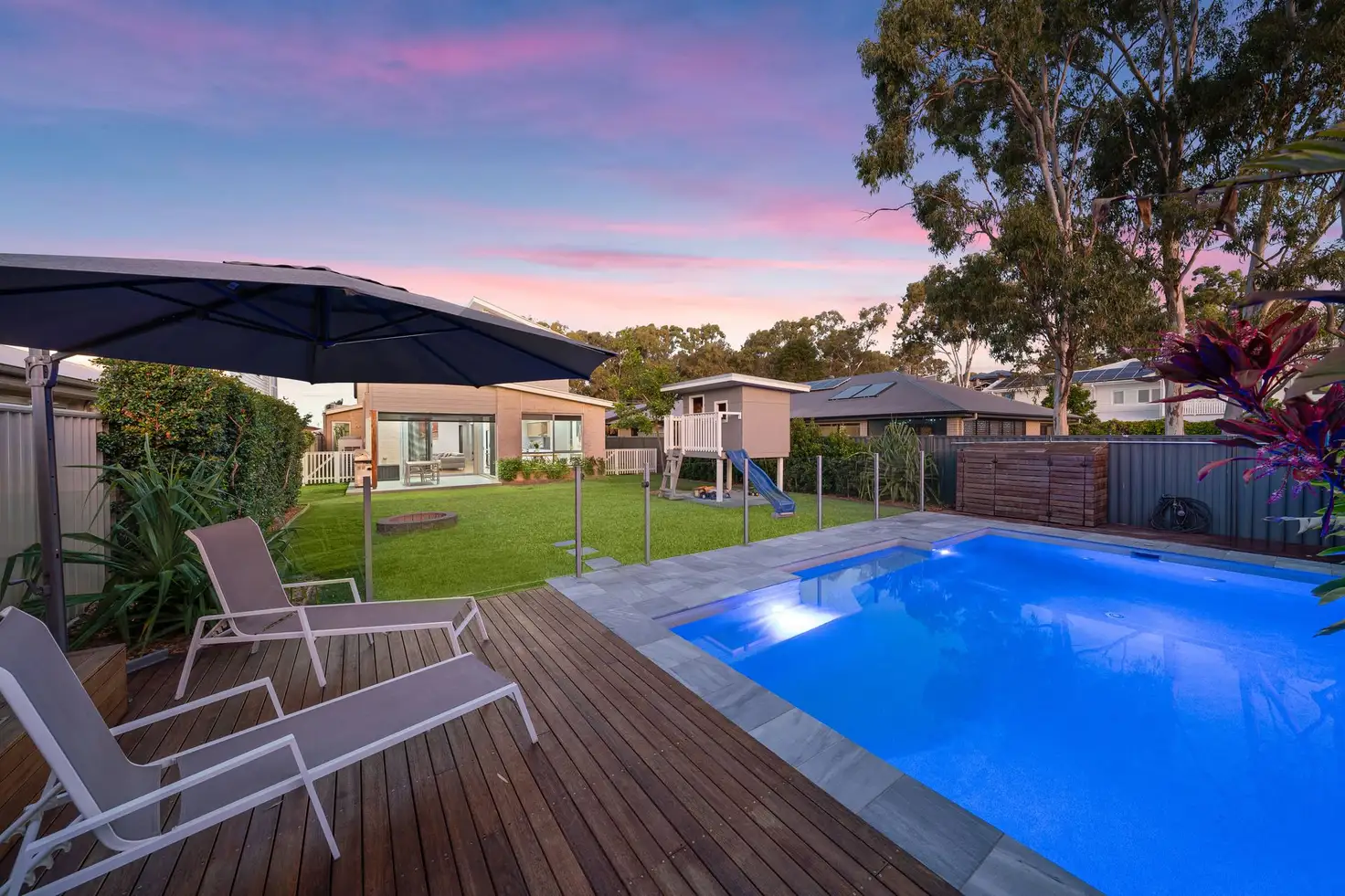


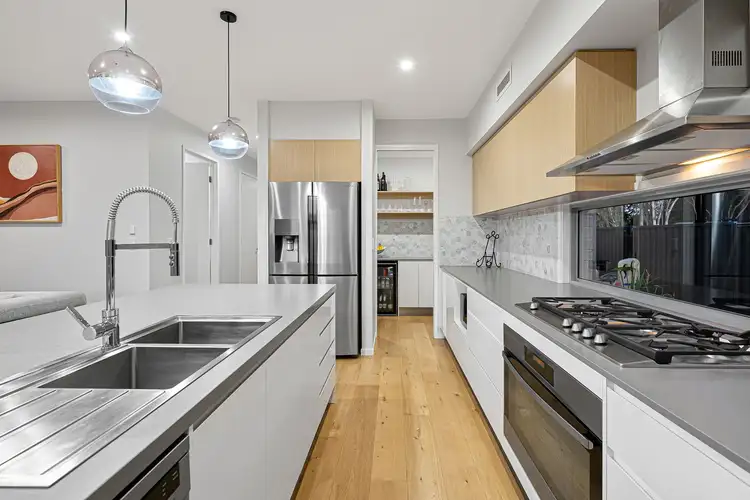
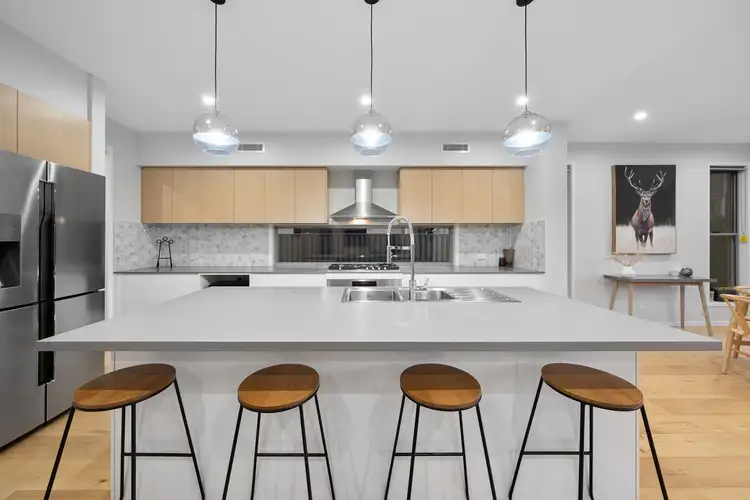
 View more
View more View more
View more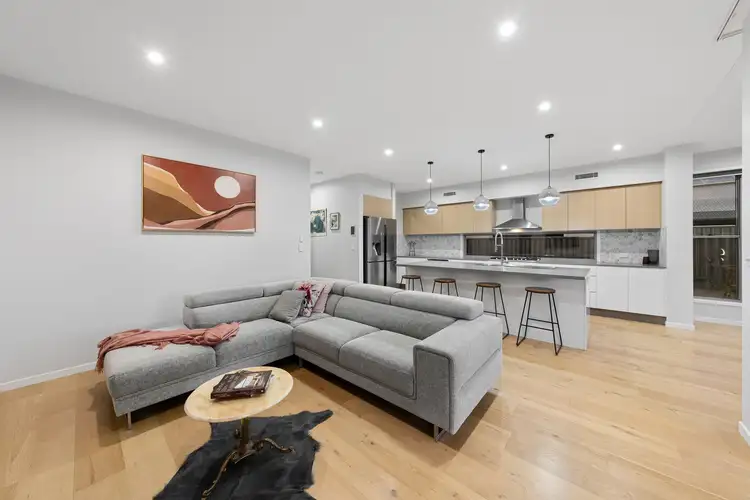 View more
View more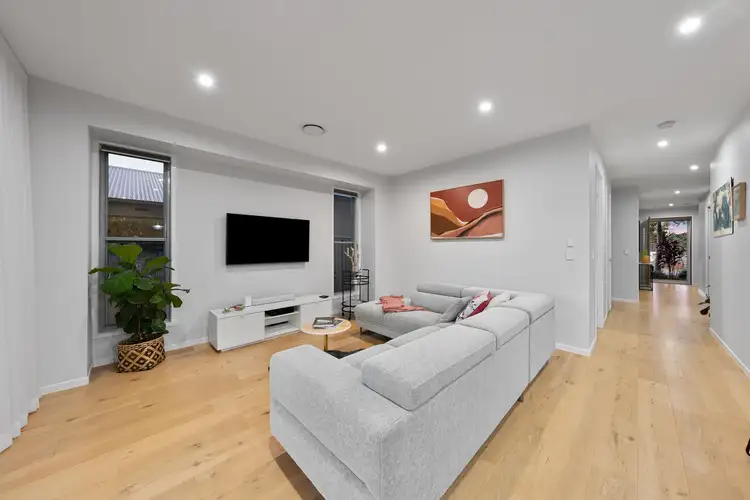 View more
View more
