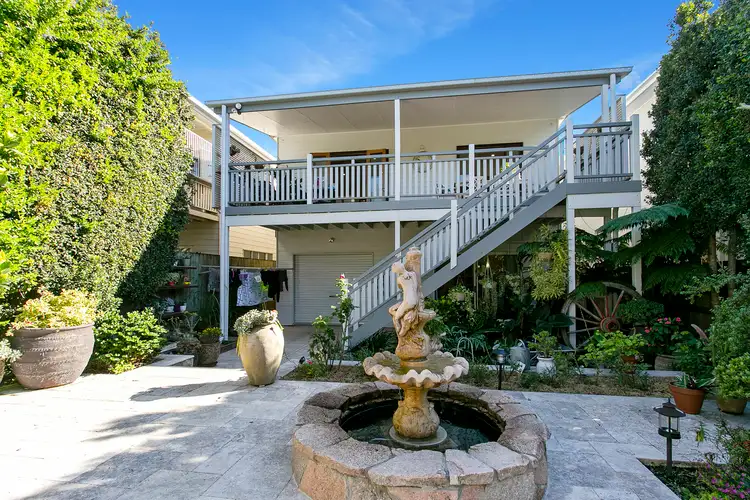LOCATION IS EVERYTHING - Only steps to waterfront so you can live in the active view everyday - and enjoy bay views from your bed and front veranda ... come & see for yourself!!
If you love parks for children and walking, jogging, riding along the waterfront or simply sitting at a cafe sipping coffee or enjoying Wynnum Wading Pool and Pandanus beach or fishing off the jetty ... you can take delight in this location and the everchanging tides and remarkable views across Moreton Bay to Saint Helena, Moreton & Stradbroke islands.
Guardian Angels Primary school just up the road, bus to Moreton Bay Colleges and Wynnum High School, and 8 major supermarkets within a few klms plus local specialty shops, cafes & restaurants in Wynnum CBD ,.. state -of-the-art new Library, Medical Specialist Centre and new Majestic Cinemas with Crown Bar & Lounge, Cedar & Pine & The Fat Duck wine bars ... Wynnum has it all ... plus City Rail - 24 minutes to Brisbane CBD - catch the train to Iona Boys College & Churchie & Somerville House along the line and catch up on reading! Easy walk to Manly village for the weekend markets & Farmers markets, and largest marinas in the southern hemisphere including Royal Qld Yacht Squadron,
This home offers character & quality throughout and a classically beautiful courtyard garden with travertine tiles, water fountain. assorted flowers & plants and a gorgeous cottage that is simply ideal for whatever special need you have ... a writing/painting room or a yoga studio or a magic room for children ... this unique space is so delightful!!
And if you are looking for a home with character but want a newer Q'lder style this is it ... with ready option for dual living or just needing for a bigger family and ideal for teenagers downstairs
call Margaret & Byron to inspect this very versatile and excellent home!!
Featuring:
• solar panel system provides + more
• 2700mm ceilings up & down
• air conditioning and fans
• 2 pak & granite kitchen
• 900mm SS stove- gas cooktop
• 5 beds, 3 baths, 3 living, 2 decks, 1 patio
• Three bedrooms upstairs
• master with walk thru robe
• ensuite with double shower & vanities
• two bedrooms downstairs
• wardrobes to all bedrooms
• 2 bathrooms - 1 separate toilet
• 3 living areas - 2 upstairs
• NZ kauri tops to vanities & laundry
• 2 living rooms upstairs - 1 down
• 3 outdoor areas - 2 up & 1 down
• laundry accessible for dual living
• home office/study with external entrance
• lots of linen - 4 big cupboards
• doors are solid timber
• european stainless steel door furniture
• exterior doors are deadlocked
• timber casement windows to maximise breezes
• all windows are key locked
• hardwood blackbutt timber floors
• Tasmanian oak stairs
• tiled floors & carpets to bedrooms downstairs
• external storage/garden shed with roller door
• separate studio/pavilion in courtyard
• separate potting area & storage
• extra width & depth single garage
Living flows from front to back. French doors open from main bedroom and separate lounge room to front veranda and bay views and open plan dining & family room opens out with bi-fold doors to spacious back deck overlooking garden.
A truly unique history comes with the recycled New Zealand Kauri used in this home. Kitchen cabinets are 2 pak, wine rack is removable, and bench tops are granite, 900mm stainless steel oven, natural gas hotplates on top, electric oven, dishwasher, rangehood is ducted outside, wide recess & plumbing in place for icemaker fridge.
External access by French doors to home office at front plus 2 bedrooms, 3rd bathroom and laundry are downstairs, 2nd kitchen and living area open out to private patio and then to garden.
Ideal for dual living, extra income or teenagers - What a clever design!!








 View more
View more View more
View more View more
View more View more
View more
