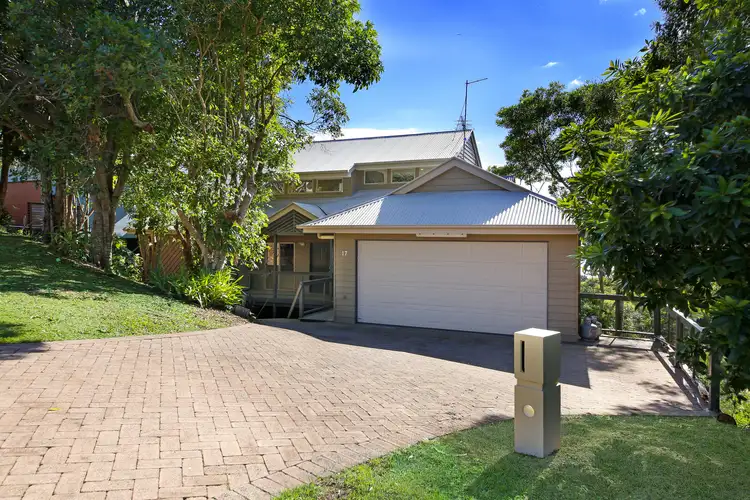$1,300,000
4 Bed • 3 Bath • 4 Car • 1228m²



+26
Sold





+24
Sold
17 Lang Street, Coolum Beach QLD 4573
Copy address
$1,300,000
- 4Bed
- 3Bath
- 4 Car
- 1228m²
House Sold on Mon 27 Aug, 2018
What's around Lang Street
House description
“Walk to the Beach from this Prestige Address”
Property features
Other features
Area Views, Car Parking - Surface, Carpeted, City Views, Close to Schools, Close to ShopsCouncil rates
$3000 YearlyBuilding details
Area: 350m²
Energy Rating: 4
Land details
Area: 1228m²
Frontage: 34.2m²
What's around Lang Street
 View more
View more View more
View more View more
View more View more
View moreContact the real estate agent

Dianne Swan
Richardson & Wrench - Coolum
5(2 Reviews)
Send an enquiry
This property has been sold
But you can still contact the agent17 Lang Street, Coolum Beach QLD 4573
Nearby schools in and around Coolum Beach, QLD
Top reviews by locals of Coolum Beach, QLD 4573
Discover what it's like to live in Coolum Beach before you inspect or move.
Discussions in Coolum Beach, QLD
Wondering what the latest hot topics are in Coolum Beach, Queensland?
Similar Houses for sale in Coolum Beach, QLD 4573
Properties for sale in nearby suburbs
Report Listing
