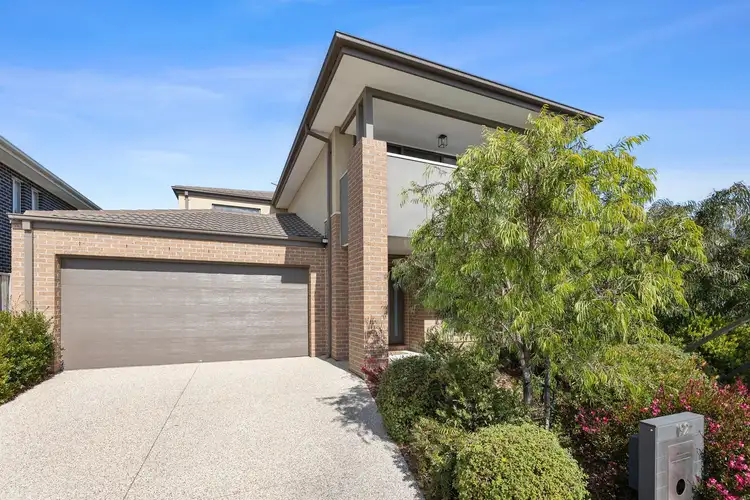** Exceptional Value! **
** All reasonable offers will be considered! **
If the Torquay / Surfcoast coastal lifestyle is what you are looking for you will be impressed by this very spacious 4-bedroom home (39 Squares approx.). Situated in the ever-popular Dunes Estate, its superb location allows the lucky family who purchase it to walk to schools, child-care, shopping, and medical facilities. This home is literally footsteps to the Quay reserve sporting oval / playground, and only moments to the beach!
Spanning over two levels, this immaculate residence, with its low-maintenance nature, features downstairs open plan living, dining and kitchen with super spacious walk-in pantry, a very well-proportioned kitchen island - ideal for entertaining, 900mm gas cooktop, electric oven, and Caesar stone bench tops. A second living/leisure room is located on the entry level, along with a separate study for those working from home or for kids to do their homework.
Following through the open plan living / dining area is a rear backyard that is secure, private, and low maintenance. The alfresco area, featuring porcelain tiles, is perfect for summer BBQ's and entertaining.
The upper level has a well-appointed master suite inclusive of a large walk-in robe, ensuite, and private balcony. Along with the 3 remaining generous sized bedrooms inclusive of built-in robes, third living/leisure room, second central family bathroom and separate toilet.
Additional Features:
- Double glazed windows in living and dining rooms
- 2.55m ceiling heights
- West side electric roller shutters (kitchen and bedrooms)
- 6.6kw solar system (no power bills!),
- 6-star energy rating
- Fiber optic package (5x data, 5x TV, 1x phone)
- Security system
- IXL Tastic heat lamps (ensuite and bathroom)
- Double door entry
- Excellent under stairs storage
- Ducted gas heating
- Ceiling fans in all bedrooms
- Powder room
- Double lock up garage with internal access
- Dripper watering system front and back
- Sensor lights front and side
- Perimeter concrete paths
- 3m x .8m garden shed
- Remaining period of builder's warranty (2 more years approx.)
Ideal for those wishing to make the sea change, upsize for the growing family or even an excellent investment property with exceptional proven capital growth.
When it comes to buying a well-appointed family home, it does not get better than this!
Call us today for more details or to arrange an inspection.









 View more
View more View more
View more View more
View more View more
View more

