Meticulously crafted, this brand new Palm Springs inspired home sits upon an elevated corner block of 534m2, offering spacious dimensions and an unbeatable locale.
Boasting a large open plan design and seamless indoor-outdoor flow create the perfect setting for entertaining and versatile family living. Thoughtfully placed windows, flooding the space with natural light throughout, the showpiece kitchen, living and dining all seamlessly extend through floor to ceiling glass doors to the alfresco patio with built-in BBQ and in-ground pool. The lower level is complete with the laundry featuring direct access externally for functional living, a spacious bathroom and guest bedroom with a built-in robe, located at the front of the property providing separation when hosting.
Upstairs boasts an additional living area, a built-in study and four generously sized bedrooms. The expansive primary suite is a true highlight with balcony to enjoy the spectacular city skyline views, complete with a walk-in wardrobe and a luxurious ensuite featuring a freestanding bathtub with views of the city skyline, dual vanity, and a rain shower head in the large walk in shower. Three additional bedrooms located at the back of the home, two of which include built-in robes, while a secondary master suite offers its own private balcony and walk-in wardrobe. The main bathroom is equally impressive, featuring a full sized bathtub, dual vanity, and walk-in shower with separate water closet.
At a glance, attributes include but are not limited to:
- 534m2 allotment set within an elevated corner block position.
- Mirrored privacy filming on windows to enjoy the outlook surrounding the property without compromising on security.
- Upstairs, four bedrooms all complete with built-in wardrobes, one with its own private balcony, along with a main bathroom with shower and bathtub.
- Luxurious primary suite featuring Juliette balcony, spacious walk-in robe, large ensuite with shower, separate bathtub with city views and dual vanity.
- Downstairs hosts a fifth bedroom and additional bathroom.
- Covered alfresco dining area, private and conveniently positioned adjacent to pool.
- Showpiece kitchen with stone island bench, generous butler's pantry, ample storage and prep space.
- Exposed wine cellar.
- Presenting further entertaining space is an additional living room upstairs and built-in study space
- Ducted air conditioning, ceiling fans and dedicated storage built in throughout
- Enjoy low maintenance living with flat grassed yard, sparkling pool and immaculately landscaped greenery.
- Dual car garage plus additional off-street parking available.
- Palm springs inspired design, a true standout of other new builds within the suburb.
Enjoy leisurely walks to the tranquil Kedron Brook and Shaw Park, or explore nearby cafés and bus stops. A short drive connects you to Westfield Chermside, Nundah Village, Brisbane Airport, and the Airport Link Tunnel. The property lies within the sought-after Wavell Heights State School and Wavell State High School catchment areas. Additionally, esteemed educational institutions such as St Joseph's Primary School, Nudgee College, St Rita's College, Clayfield College, and St Margaret's Anglican Girls School are within close proximity.
Disclaimer
This property is being sold by auction or without a price and therefore a price guide cannot be provided. The website may have filtered the property into a price bracket for website functionality purposes.
Disclaimer:
We have in preparing this advertisement used our best endeavours to ensure the information contained is true and accurate, but accept no responsibility and disclaim all liability in respect to any errors, omissions, inaccuracies or misstatements contained. Prospective purchasers should make their own enquiries to verify the information contained in this advertisement.

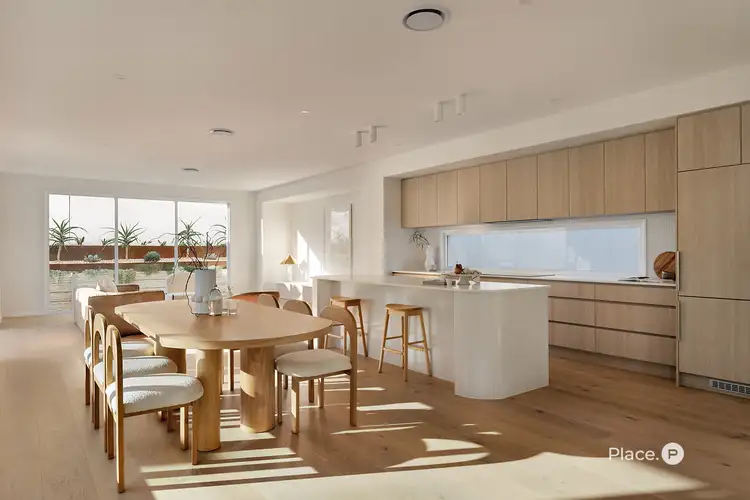
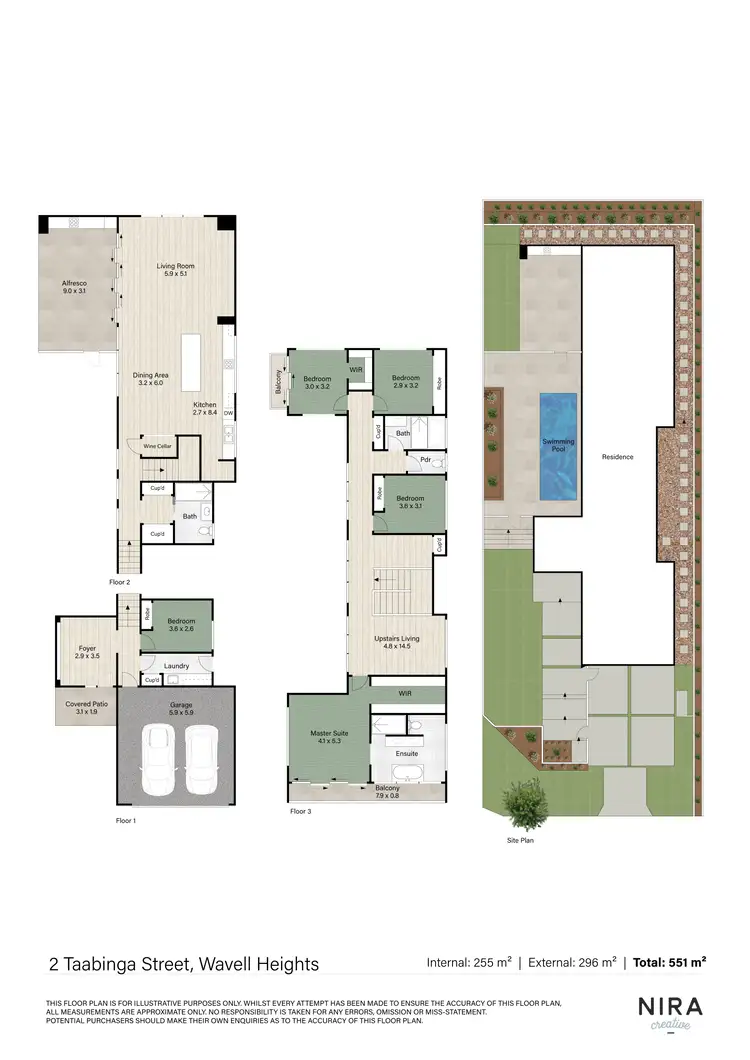
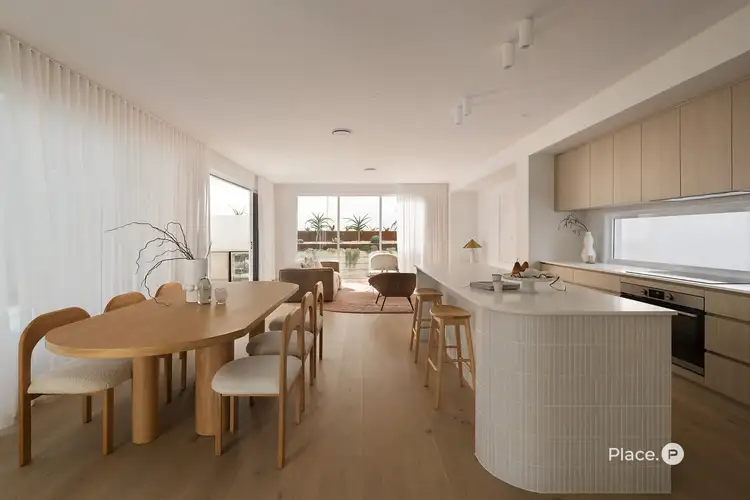
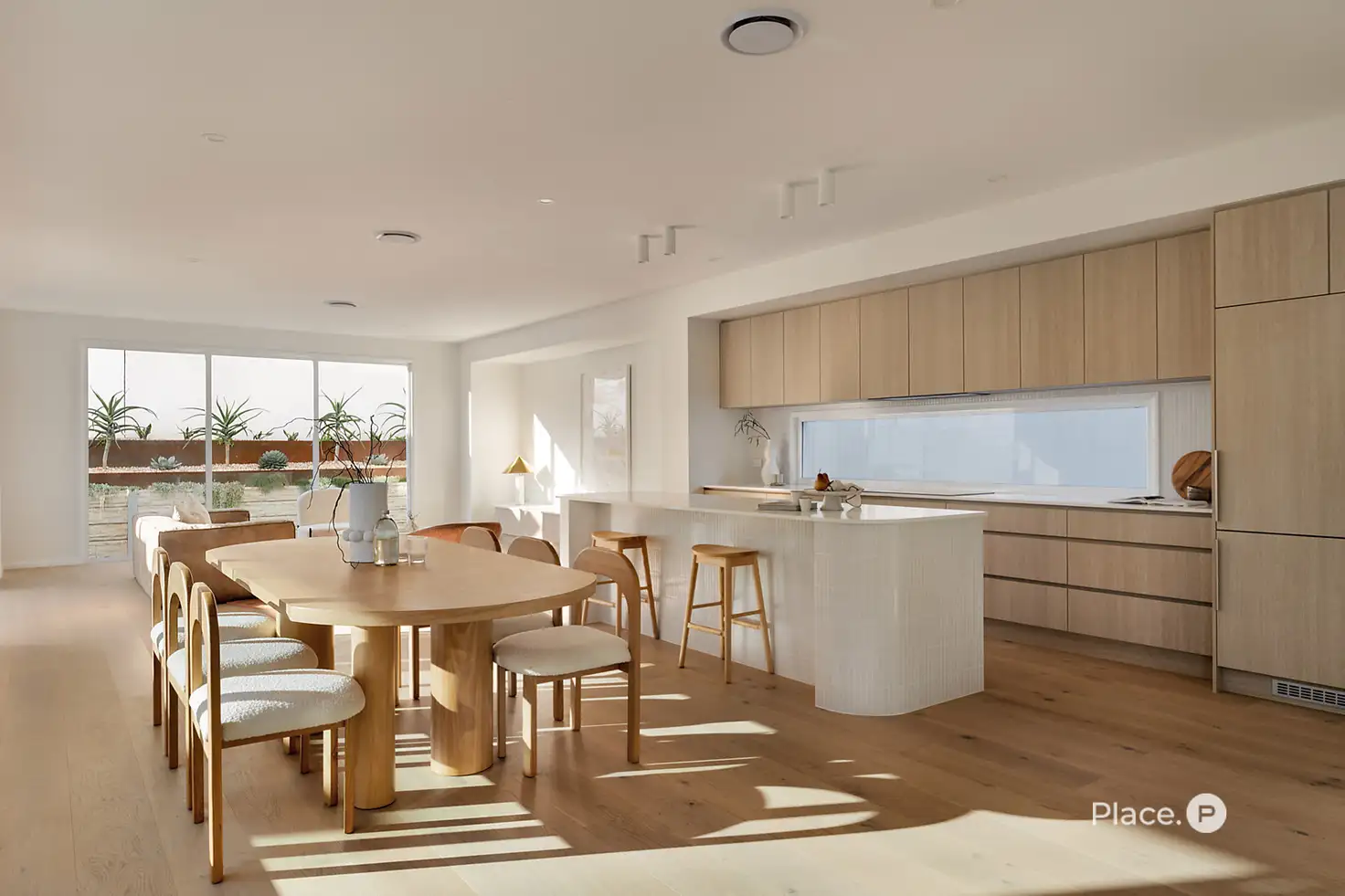


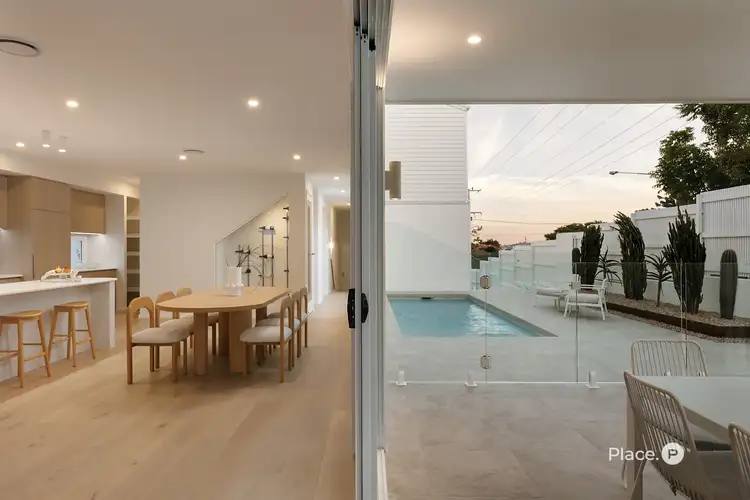
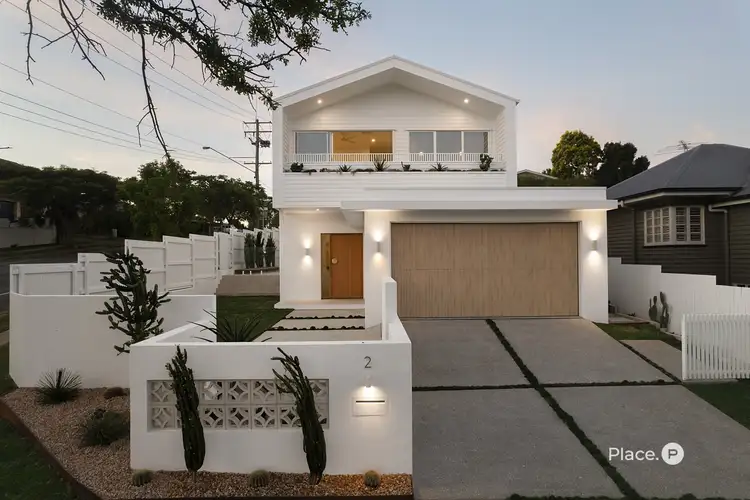


 View more
View more View more
View more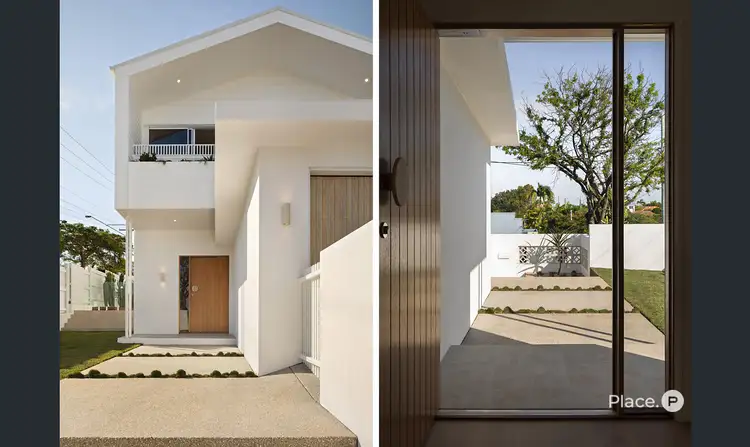 View more
View more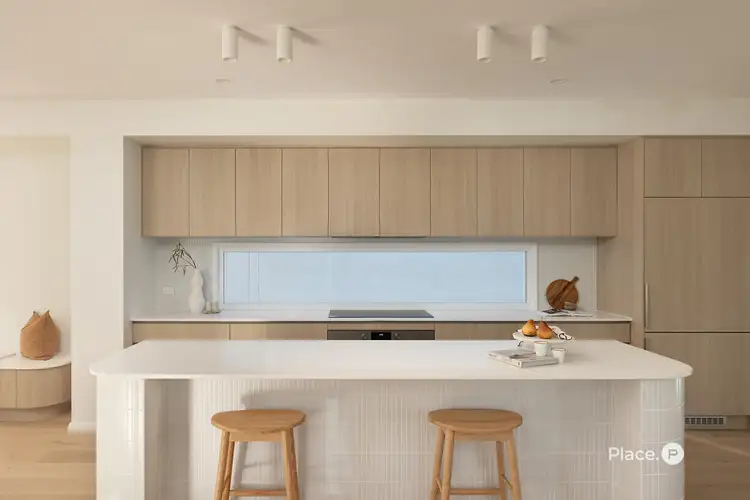 View more
View more




