“Luxury Living at its Finest.”
Setting the benchmark in modern living, this exquisite four bedroom, four bathroom residence epitomises contemporary family comfort in a convenient corner location, all inside the Strathmore Secondary school zone.
Behind a commanding facade, the home opens through grand double doors onto the bright living domain, with beautiful engineered Oak floors grounding the space, a flexible retreat area to one side, and a large living area adjoining the stunning gourmet kitchen with brushed gold and matte black accents, stone benchtops and splashbacks, soft-close cabinetry, and a magnificent walk-in pantry. Wide sliding doors lead to a decked alfresco and low maintenance private rear yard.
The spacious master suite is conveniently positioned on the ground floor, with sizable walk-in robe featuring custom joinery, and a stunning floor-to-ceiling tiled ensuite, accented with co-ordinating black and gold fittings.
Upstairs, three sizable carpeted bedrooms, two with private ensuites, and either walk-in robes or built-in robes making full use of the space. The central family bathroom with floor-to-ceiling tiles also features a sumptuous soaker tub and oversized shower.
Garage with internal and rear access, laundry with external access, downstairs powder room, ducted heating and refrigerated cooling, and intercom just more of the wonderful features on offer in this stunning home in a brilliant location, placing you close to local schools, Melville Road trams, Sydney Road shops and restaurants, trams and train station.
IMPORTANT NOTICE REGARDING COVID-19:
Visit: www.barryplant.com.au/media-hub/resources for the Information.
We can provide alternatives to meeting in person and for inspections, please contact us to find out what options are available to you.

Air Conditioning

Built-in Robes

Intercom

Toilets: 5
Close to Schools, Close to Shops, Close to Transport, Heating

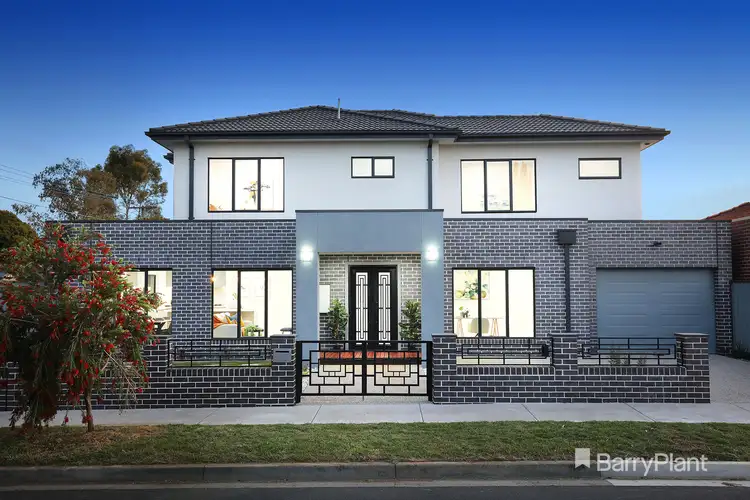
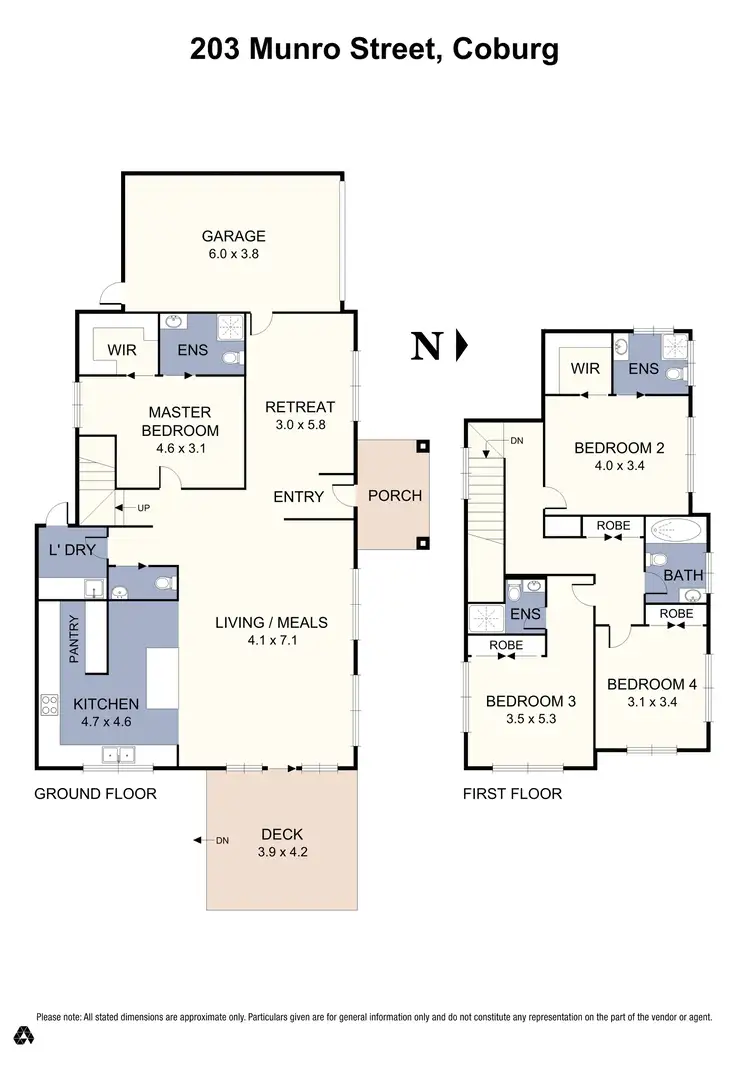
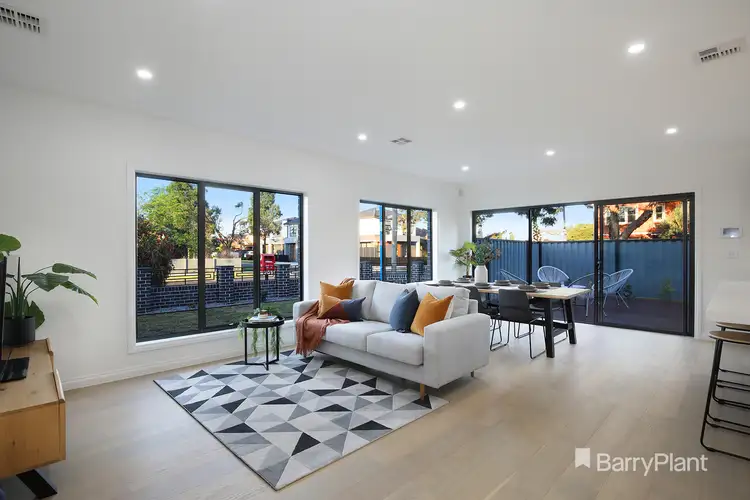
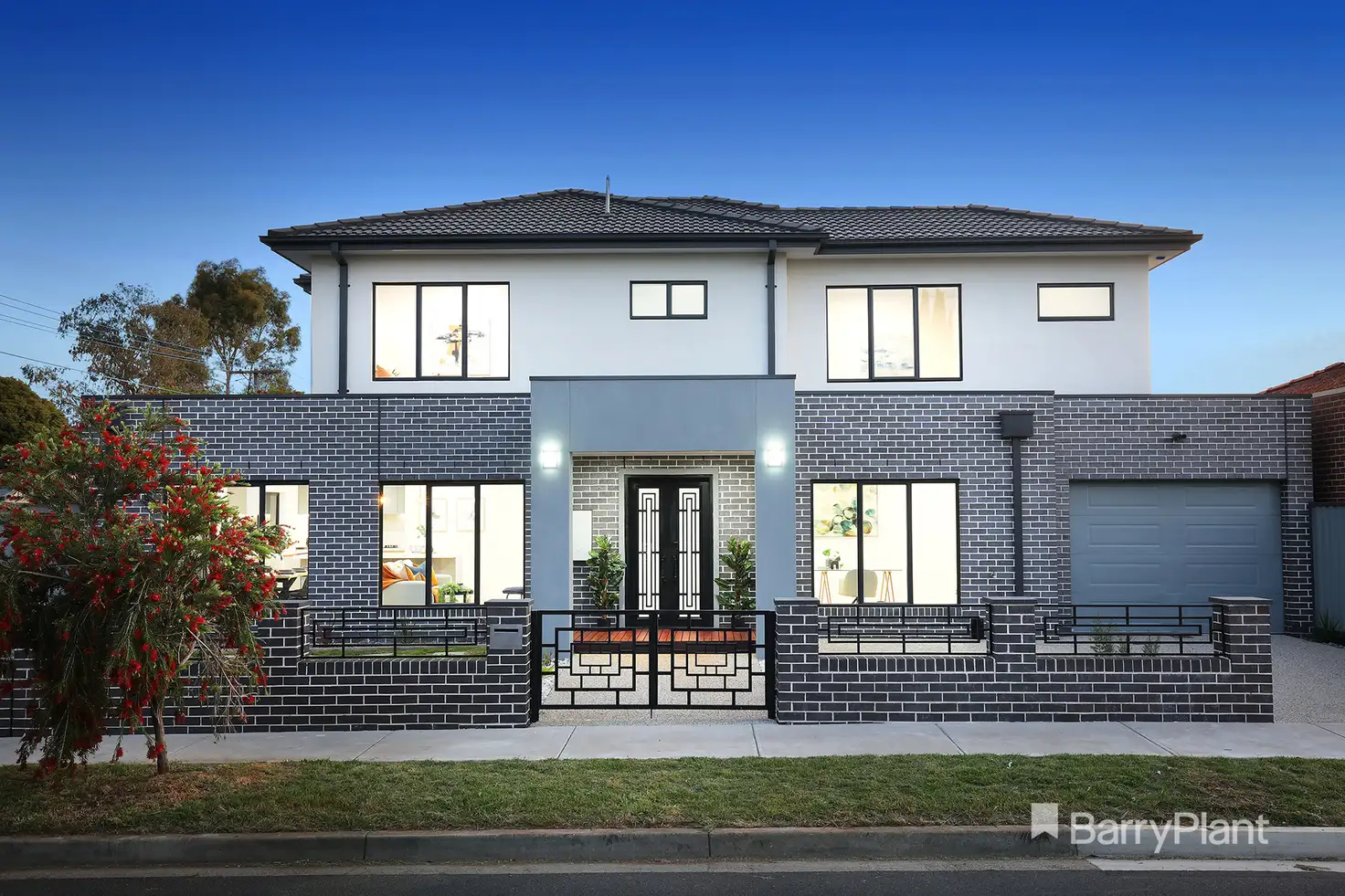


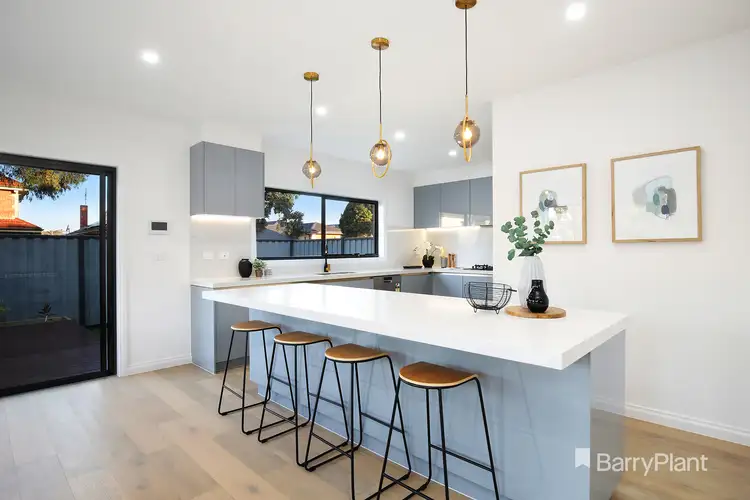
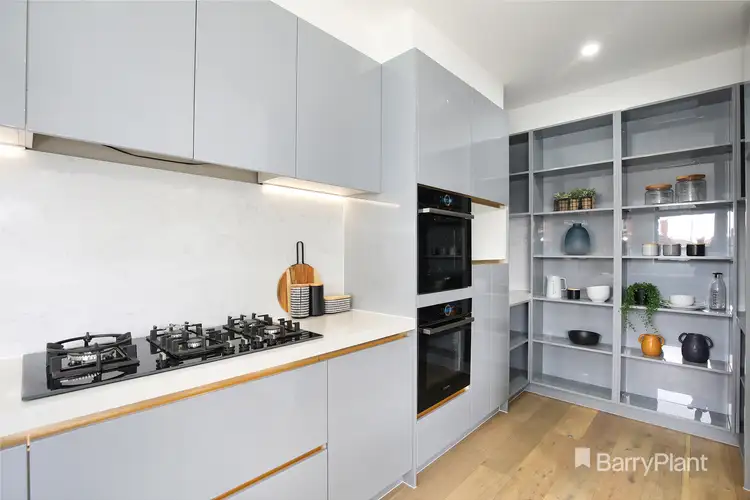
 View more
View more View more
View more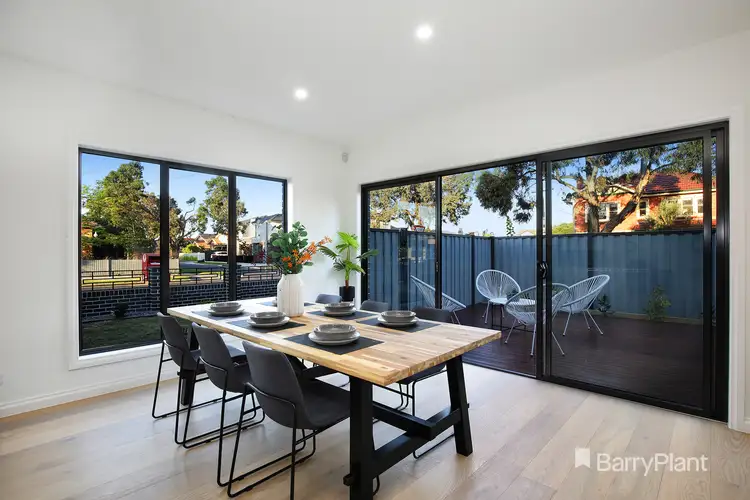 View more
View more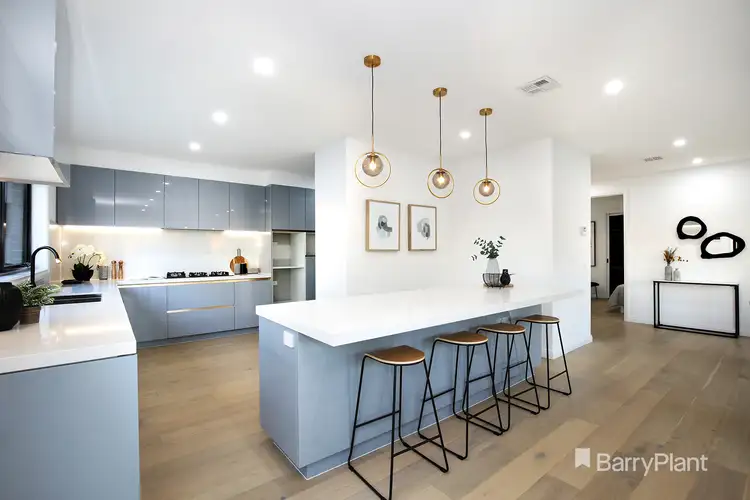 View more
View more

