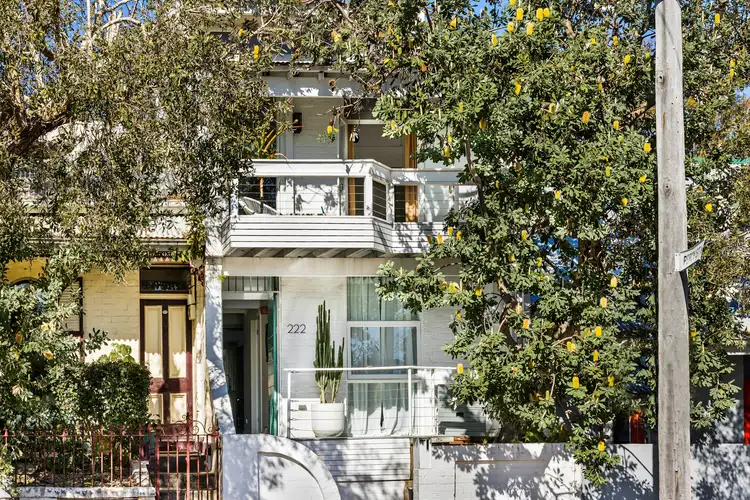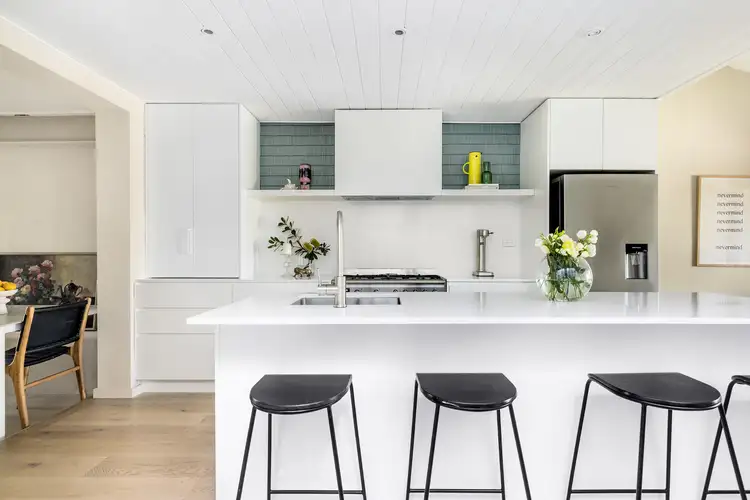Price Undisclosed
3 Bed • 2 Bath • 0 Car • 120m²




+10
Sold





+8
Sold
222 Evans Street, Rozelle NSW 2039
Copy address
Price Undisclosed
- 3Bed
- 2Bath
- 0 Car
- 120m²
House Sold on Thu 31 Aug, 2023
What's around Evans Street
House description
“Introducing Evans House - A sophisticated and stylishly renovated terrace”
Property features
Council rates
$400 QuarterlyBuilding details
Area: 115m²
Land details
Area: 120m²
Interactive media & resources
What's around Evans Street
 View more
View more View more
View more View more
View more View more
View moreContact the real estate agent
Send an enquiry
This property has been sold
But you can still contact the agent222 Evans Street, Rozelle NSW 2039
Nearby schools in and around Rozelle, NSW
Top reviews by locals of Rozelle, NSW 2039
Discover what it's like to live in Rozelle before you inspect or move.
Discussions in Rozelle, NSW
Wondering what the latest hot topics are in Rozelle, New South Wales?
Other properties from CobdenHayson Balmain
Properties for sale in nearby suburbs
Report Listing



