Demonstrating a strong commitment to a high level of contemporary design and natural light, this town residence offers spectacular family-sized spaciousness and superb designer finishes in the sought-after McKinnon Secondary College zone.
Privately set behind a secure front garden, the home welcomes with flowing natural timber flooring beneath 3-metre ceilings on the ground level, where the excellent layout reveals a formal living zone with ambient gas-log fireplace and custom-built bar catering to wine aficionados and cocktail enthusiasts, and a large living and dining domain extending to a covered patio and rear garden promoting effortless indoor-outdoor entertaining regardless of the weather. Those who love to cook will appreciate the quality appointments in the kitchen, including stone benchtops, high-end Miele appliances, walk-in pantry and a central island bench/breakfast bar with an innovative push-and-touch, pop-up tower with power points.
A downstairs bedroom next to the semi-ensuite bathroom is ideal for downsizers, while the upper-level plays hosts to the main ensuite bedroom with walk-in robe, two more robed bedrooms, stylish family bathroom with soak tub, and that all important open study/retreat area.
Adding to the appeal are a single garage with storage and internal entry, zoned ducted heating and air conditioning for each level, secure video-monitored entry, remote gates, hallway and under-stair storage, laundry chute, built-in barbeque with sink, and 2.7-metre ceilings on the upper level.
A walk away from Valkstone Primary School and McKinnon Secondary College, across the road from local shops, 7-Eleven and McKinnon Reserve, and close to McKinnon Station, Bentleigh Village and The Links.
REGISTER TODAY TO BOOK YOUR APPOINTMENT - By contacting the Agent
240B Tucker Road, McKinnon
(McKinnon school/college Zone)
4 bedrooms + study, 3 bathrooms (2 ensuite), Single garage
Land - 350sqm Approx.
Internal – 32sqs Approx.
Builder - Padalka Building Group
• Architecturally designed for luxurious living
• Double-glazed Eurotech PVC windows throughout
• Engineering floor boards
• Curtains in ground floor
• Upstairs bedrooms and retreat areas finishing with stylist blinds
• Touchwood custom joinery (2pac and wood veneer)
• European style kitchen with built-in Miele appliances
• Laundry chute
• Built-in TV unit and Logitech sound system
• Three-meter ground floor ceiling height
• Fireplace
• Electronic gate
• Video intercoms
• Ziegler & Brown BBQ area
• Caesar stone benches tops and glass splashbacks
• Double Sliding Doors to the courtyard
• Walk in pantry
• Floor to ceiling designer tiles in bathrooms
• Downstairs master (BIR + ensuite)
• Upstairs living/entertainment area
• Luxury heavy-duty carpet
• Upstairs Master (WIR + bath ensuite)
• 2 bathrooms upstairs (main bed + main bath)
• Fully integrated + zoned heating/ refrigerated cooling
• Single generous garage with internal access
• Built-in leather bar cabinet

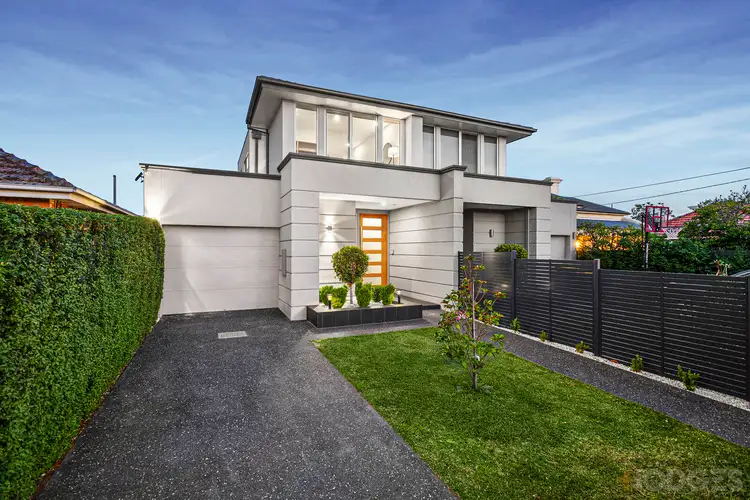
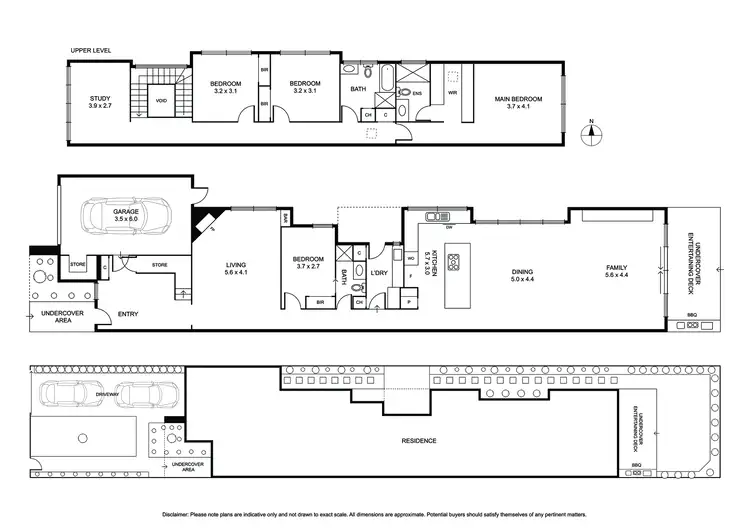
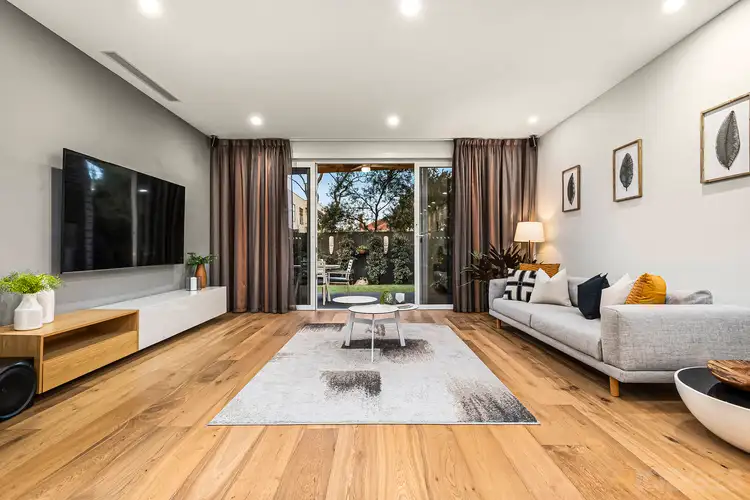
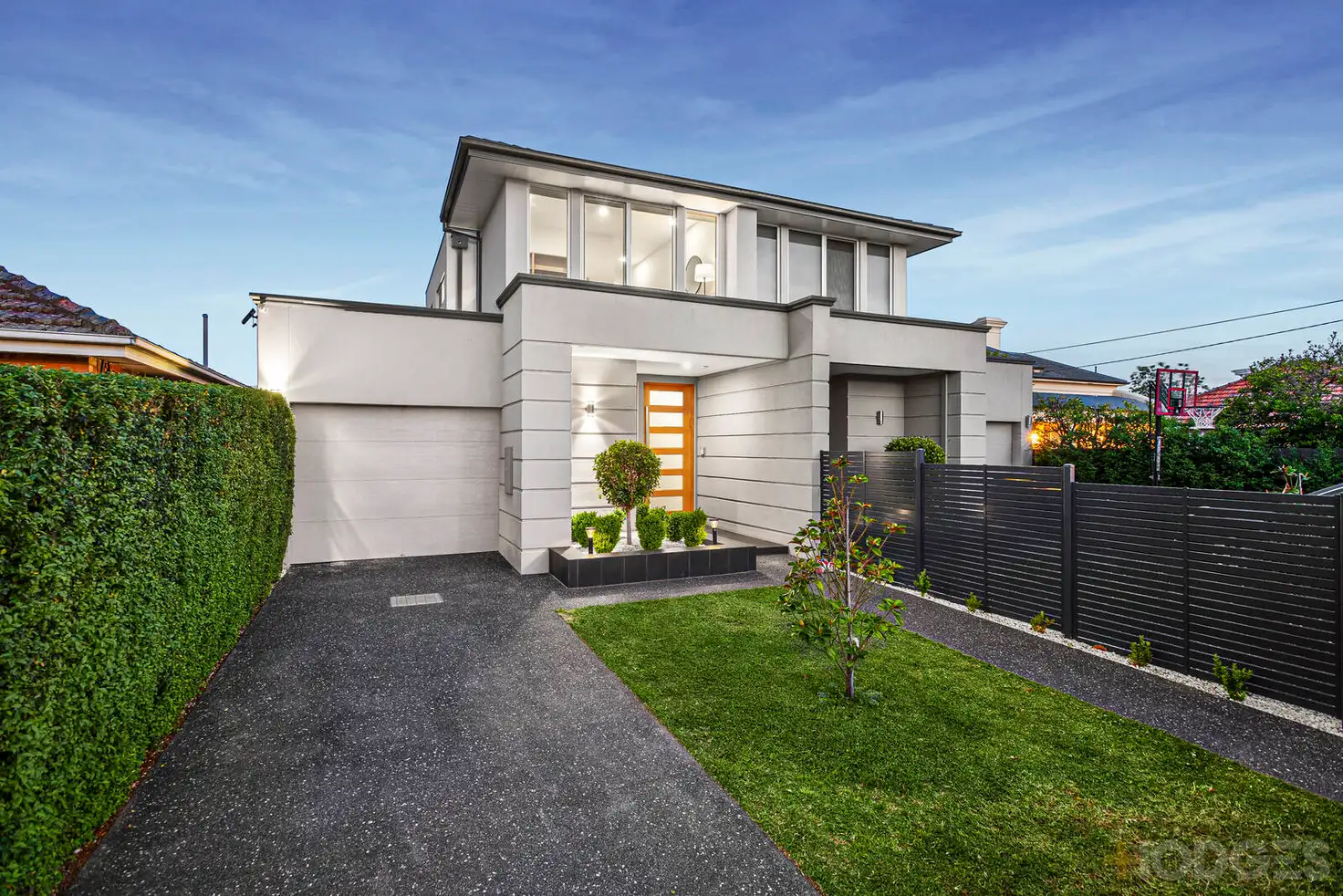


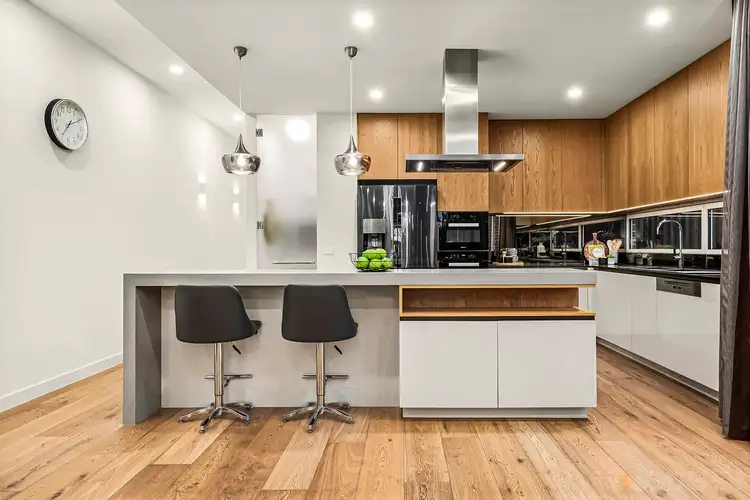
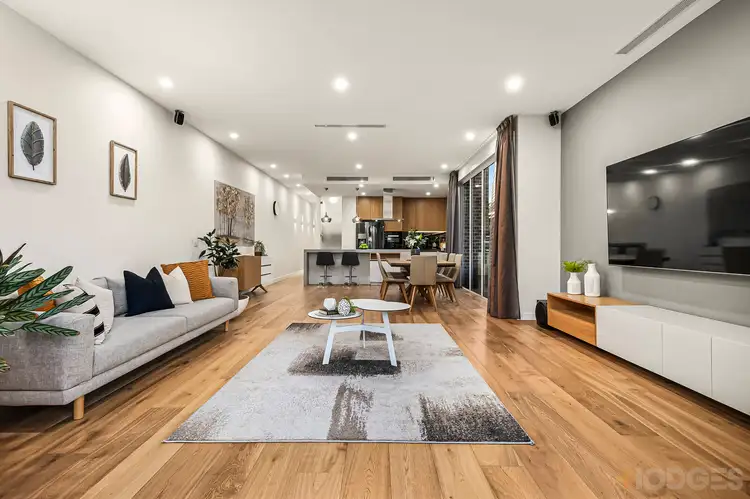
 View more
View more View more
View more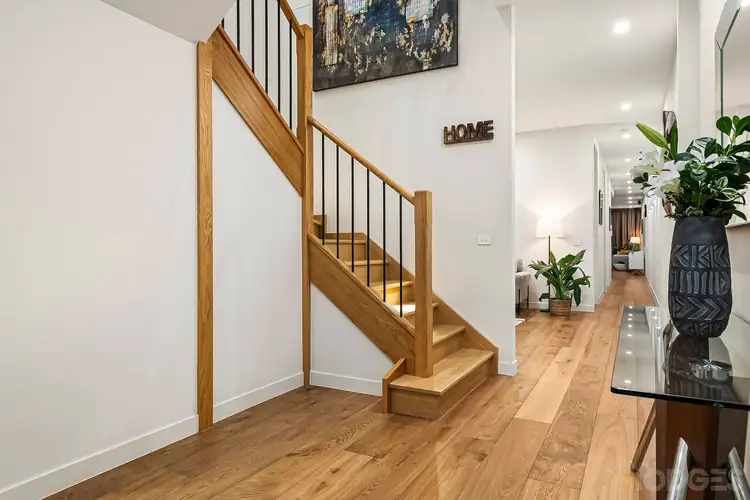 View more
View more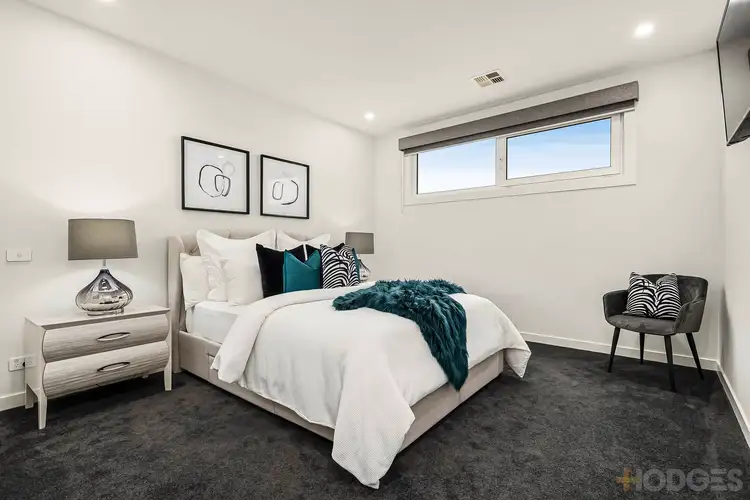 View more
View more


