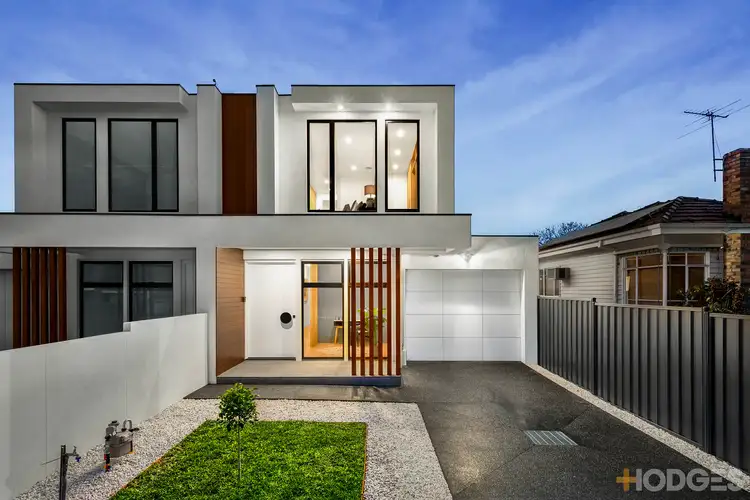ONSITE AUCTION ONLY VIA REGISTRATION
CONTACT US TODAY TO ARRANGE YOUR ONE-ON-ONE APPOINTMENT - Register by contacting the Agent.
Indulge in a luxurious lifestyle of contemporary class within walking distance of sought-after McKinnon Secondary College and Valkstone Primary School with this brand-new town residence. Stunning in design with no expense spared and everything thought of, the spectacularly generous, European-inspired interior delivers all the space a growing family needs, and on a very manageable scale too. And with two main ensuite bedrooms - one of which is conveniently located downstairs, it’s also a home that caters to multi-generational living with ease.
Introduced by an attention-grabbing façade, the residence welcomes you inside with an extra-wide entry where a spacious home office is perfect for those who need to work from the comfort of home. Marvel at the vastness of space of the open-plan living and dining room with its seamless integration via glazed sliding doors with a pergola-covered entertainer’s deck. Channel your inner Masterchef in the gourmet kitchen sheathed in Quantum Quartz and presented with high-end Miele appliances, huge central island bench/breakfast bar, butler’s
pantry, and a feature bulkhead with mood lighting. A second living area is nestled in the privacy of the upstairs layout, along with a pampering main ensuite bedroom, two more bedrooms with niches to fit the kids’ desks, and a deluxe family bathroom.
As a future resident of this showcase of designer style, you’ll also get to appreciate a glamorous powder room, big laundry, single garage with internal entry, zoned ducted heating and refrigerated air conditioning, video-monitored intercom entry, an ambient electric fireplace with glass ‘pebbles’, 3-metre high soaring above the lower level and 2.7 metres above the upper level, Engineered floorboards, plush carpets, excess of storage, and bidets in every bathroom.
Tranquilly positioned with McKinnon Reserve at the end of the road, the high-quality, low-maintenance home is also close to bus services, Bentleigh and McKinnon Stations, Bentleigh Village and GESAC.
If you are seeking the very best … and in the best location, look no further than here.
24A Ellen street, Bentleigh East
(McKinnon school/college Zone)
4 bedrooms + study, 3.5 bathrooms (2 ensuite), Single garage
Land - 300sqm Approx.
Internal – 323sqs Approx.
• Architecturally designed for luxurious living
• Double-glazed aluminium windows throughout
• Living area and two master bedroom’s windows furnishings with stylised tracked sheers.
• Engineered Oak Flooring
• Dimplex Electric Fireplace
• Double Sliding Doors to the courtyard
• Custom joinery throughout (2pac and Wood Veneer)
• European style kitchen with built-in Miele appliances
• Butler’s pantry
• Quantum Quartz Bench tops and Splash-backs in the kitchen, pantry and bathrooms
• Floating under mount vanities with basins
• Floor to ceiling designer tiles in bathrooms with JohnsonSuisse basins and Phoenix chrome tap ware
• All toilets in bathrooms comprising a luxury addition of bidet
• Downstairs master (BIR + ensuite) + study
• 2 bedrooms upstairs with WIR
• Upstairs living/entertainment area
• Luxury heavy-duty carpet
• Upstairs Master (his&hers, WIR&BIR + bath ensuite)
• 2 bathrooms upstairs (main bed + main bath)
• Fully integrated + zoned heating/ refrigerated cooling
• Video intercoms and alarm system
• White, sleek and modern rendered façade
• Aluminium wood-look battens external (maintenance free)
• Single generous garage with internal access









 View more
View more View more
View more View more
View more View more
View more


