This stunning architecturally significant property is undoubtedly one of the finest homes on the Surf Coast providing you a premium lifestyle opportunity.
Set in a quiet cul-de-sac on The Esplanade in the desirable Sands Estate surrounded by magnificent homes directly opposite the beautiful Whites Beach and backing onto The Sands championship Golf Course and Clubhouse. The collaboration between renowned local builder John Walker and designer Wolveridge Architects Melbourne delivers a spectacular property, breathtaking in beauty, remarkable in scale with an uncompromised level of finish.
Perfect for the family who love to entertain and with an emphasis on indoor and outdoor living, the property oozes style and sophistication. Consisting 3-bedroom suites located on the upper level, which include en-suites and built in robes, dressing room to the master bedroom and luxurious en-suite highlighted by concrete vanity with twin basin, heated floor, travertine tiles and large bathtub. The dedicated study / home office with built in cabinetry is situated on the lower level adjacent to the dynamic kitchen with custom concrete and ultra-high-end resin bench tops, Miele appliances 900mm oven and cook-top, microwave and warmer zip water tap and an abundance of storage. Polished concrete floors, large sliding doors and windows and cedar exterior battens maximise the easy care but uber-cool beach estate lifestyle.
The choice of 2 living spaces, one an exclusive intimate lounge/media room with open fireplace, the other an expansive beautiful dining and superb living room with 5m ceilings and open fireplace and opening out onto the north facing entertaining area, overlooking the magnificent 13m in-ground pool with picturesque views over the lush 10th fairway.
Some of the home's many extra features include: towering entry void with beautiful 'floating' spotted gum timber staircase housing an impressive glassed wine cellar underneath, 3.5m ceilings, electric blinds, powder room, extensive storage cabinetry including internal store room, hydronic heating, commercial grade cooling, split system heating and cooling to bedrooms, skylights, Sonos music system throughout, double glazed windows, double lock up garage including laundry with built in cabinetry and external timber slatted façade that can tilt, open and lock into place allowing that extra sunlight to stream through.
This exclusively master-built residence was short listed in the 2013 Victorian Architecture Awards and has been featured in numerous architecture magazines internationally, situated on a 984m2 (approx.) allotment. Built to exacting commercial standards with concrete tilt slab, square set and shadow line plastering throughout and full height doors and quality materials highlight the premium nature of this property.
Described by the owners as the “nicest house to live in of the 20 or so we have had over the years”, this home is ideally suited to those with a sense of style, who enjoy entertaining and families who appreciate space. This truly is resort style living at its best. Make a time to book your private inspection as you won't be disappointed!!!

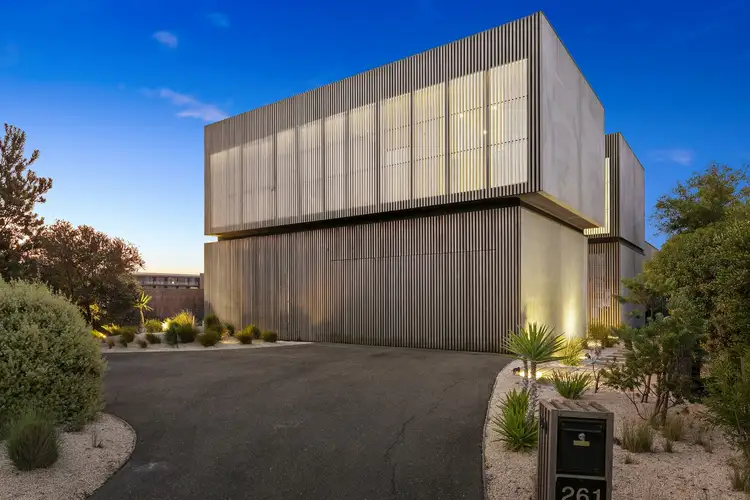
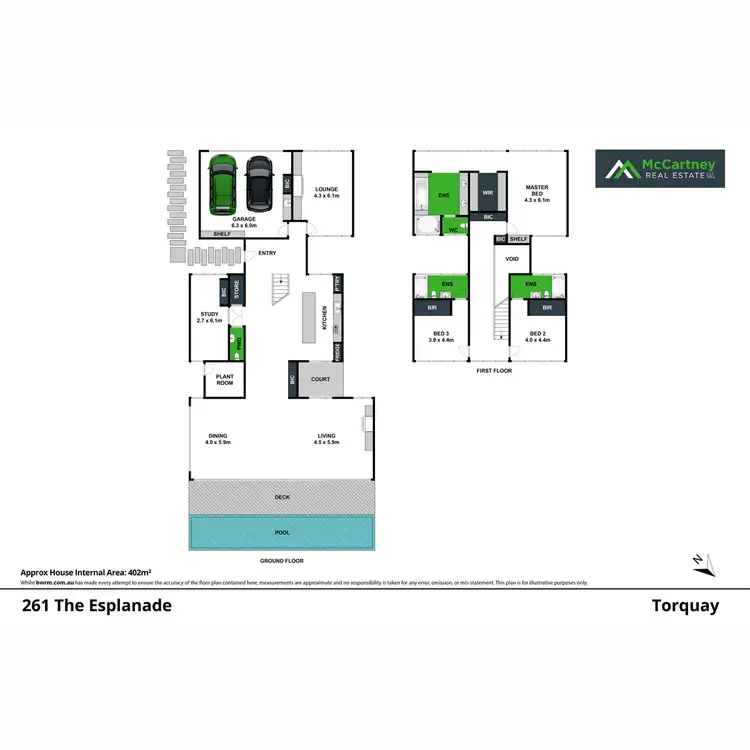
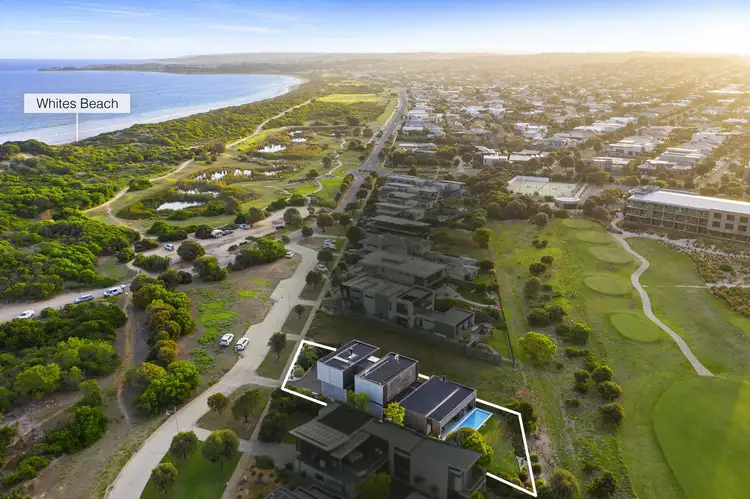
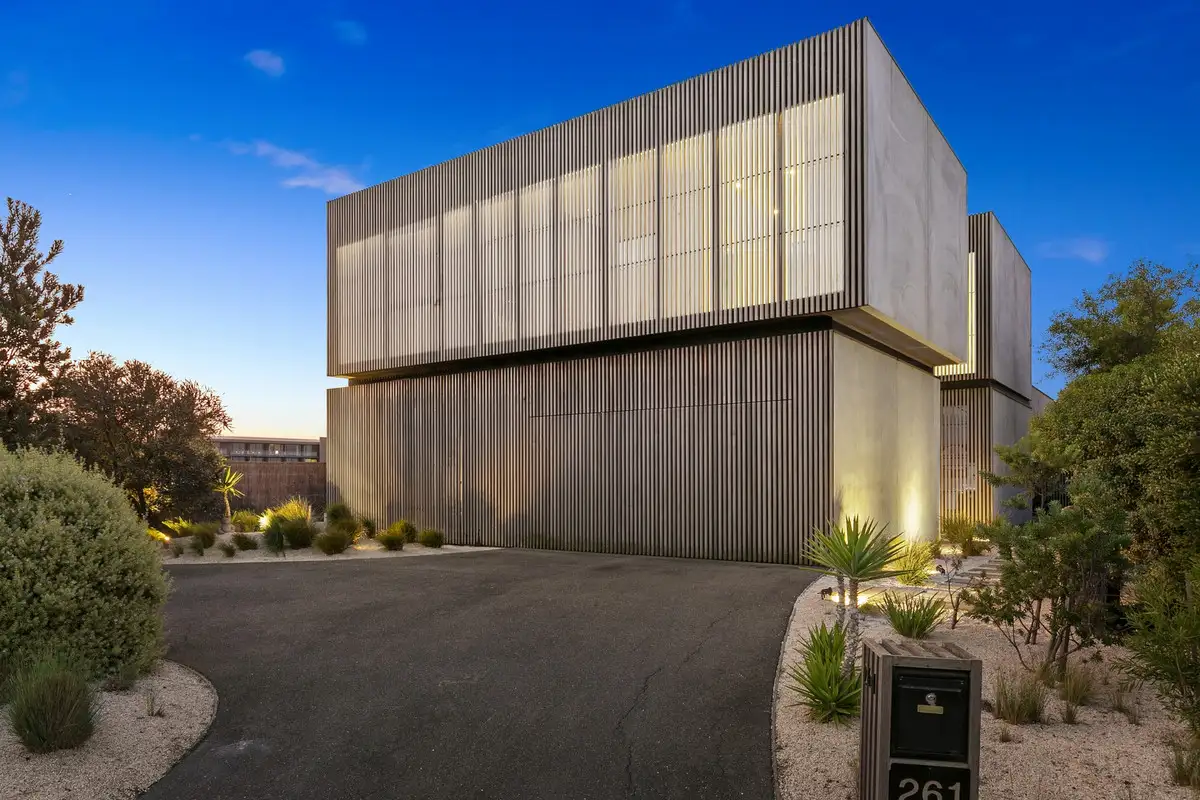


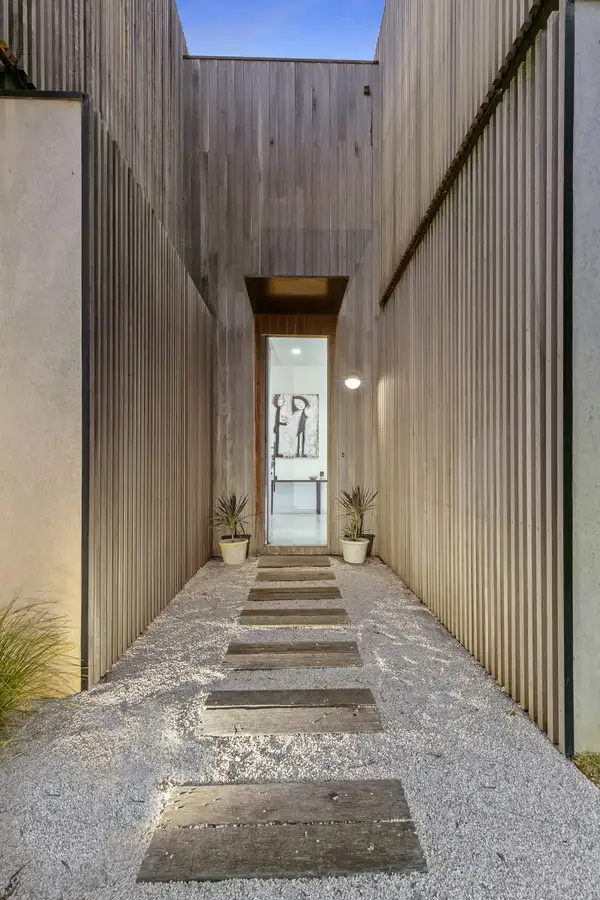
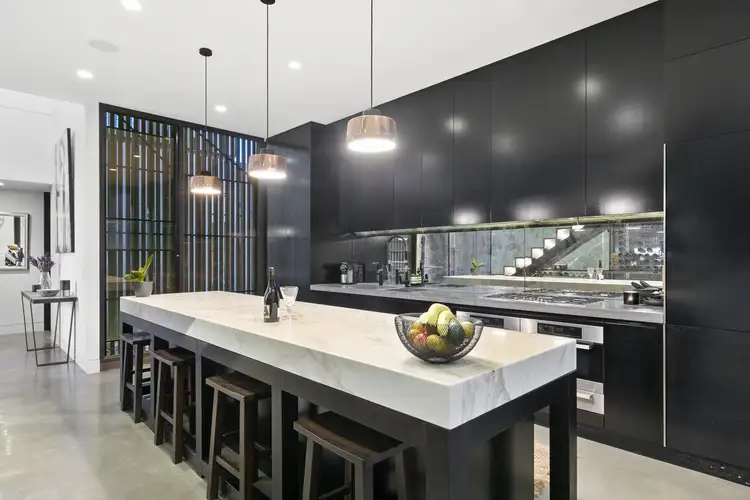
 View more
View more View more
View more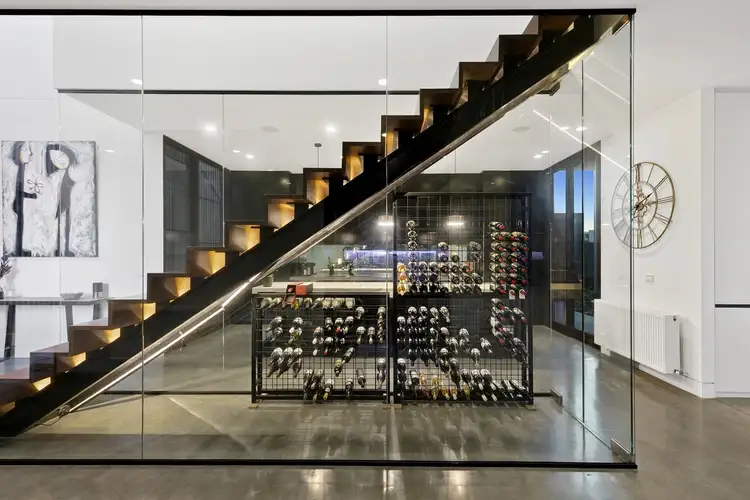 View more
View more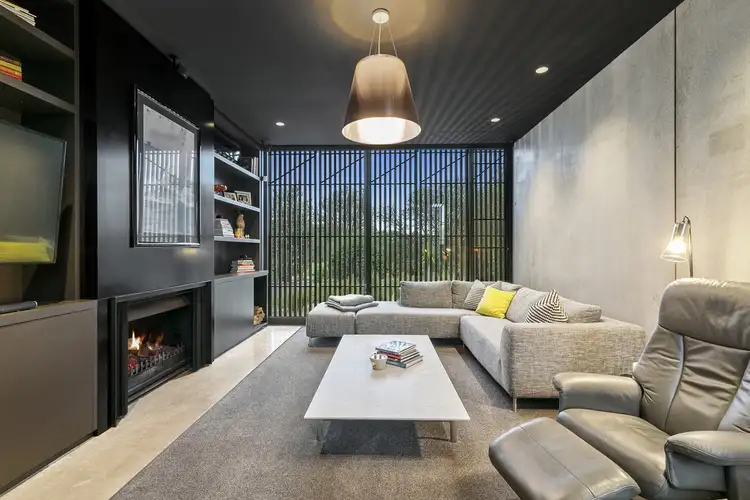 View more
View more

