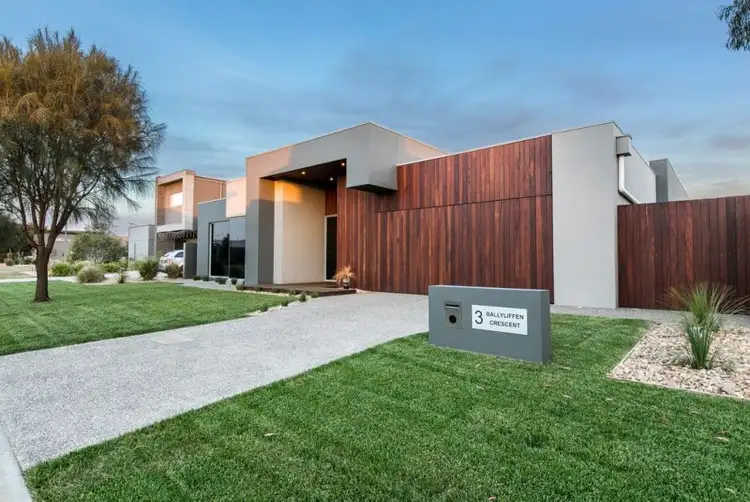$985,000
5 Bed • 3 Bath • 2 Car • 685m²



+22
Sold





+20
Sold
3 Ballyliffen Crescent, Torquay VIC 3228
Copy address
$985,000
- 5Bed
- 3Bath
- 2 Car
- 685m²
House Sold on Mon 8 Feb, 2016
What's around Ballyliffen Crescent
House description
“THE SPECTACULAR TORQUAY LIFESTYLE AWAITS!!”
Property features
Land details
Area: 685m²
Interactive media & resources
What's around Ballyliffen Crescent
 View more
View more View more
View more View more
View more View more
View moreContact the real estate agent

Tim Carson
McCartney Real Estate
5(9 Reviews)
Send an enquiry
This property has been sold
But you can still contact the agent3 Ballyliffen Crescent, Torquay VIC 3228
Nearby schools in and around Torquay, VIC
Top reviews by locals of Torquay, VIC 3228
Discover what it's like to live in Torquay before you inspect or move.
Discussions in Torquay, VIC
Wondering what the latest hot topics are in Torquay, Victoria?
Similar Houses for sale in Torquay, VIC 3228
Properties for sale in nearby suburbs
Report Listing
