WHAT'S MY PROPERTY WORTH?
Located in one of Narre Warren North's premier tree-lined streets, this striking, modern home on 2002 m2, provides a sophisticated environment, offering luxury and convenience. Architecturally designed, it delivers grand spaces and superb craftsmanship, over its 3 levels. A stunning atrium styled entry greets you as you enter the light-filled home, you’re immediately drawn to the casual living area off the kitchen and the sweeping glass balustrades that lead you upstairs to the vast bedrooms and kids retreat. The study/ home office is with fitted cupboards and built-in drawers. A true cinematic experience awaits you in the dedicated theatre room with stepped floor levels and integrated componentry.
Strong clean lines are matched by interiors with lofty ceilings, expansive floor-to-ceiling windows, bespoke joinery and inbuilt Sonos speaker system throughout the house. Dekton benchtops, natural oak timber flooring and timber cabinetry reinforce its originating architectural vision.
In the expansive living-room, a custom-built timber wall unit contrasts with clouded natural oak floors. Combining practical elements with a superb design aesthetic, the entertainer's kitchen features Smeg integrated dishwasher, Steel Cucine 900mm upright oven with concealed overhead rangehood and a servery window to the alfresco. The adjoining butler's pantry also has wide stone benchtops, abundant storage, second dishwasher to make entertaining stress free.
Offering the ultimate in entertaining and relaxed living, the sun-drenched dining/living spills out to the alfresco via glass sliding doors providing a seamless transition to the paved balcony complete with remote operated café blinds and inviting 10 metre lap pool and spa. To add to the panorama, the alfresco overlooks the Memorial Drive Reserve with its regular stunning sunsets and the Parklike rear gardens featuring velvety turfed lawns and screened perimeter plantings.
Upstairs the main suite's impressive dimensions feature a sublime light-filled tiled ensuite with twin vanities, shower and a glorious walk-in dressing room. Three more robed bedrooms with ensuites, and a kid’s retreat are also on this floor. The lower floor has a fully equipped gymnasium, parents/teenagers retreat with kitchenette & bedroom with ensuite facilities. There’s also a huge caravan/boat port, double garage plus further oversized single garage to accommodate those extra toys or equipment.
Additional features of this magnificent home include a smart C-BUS home automation,
Daikin VRV 50 air conditioning system, LED lighting, sensor lights, electric fireplace, full CCTV security and half basketball court. An underground water tank which is filled by a natural spring helps with the watering and irrigation of the gardens. Its serene location off Robinson Road and metres from the local Supermarket & Coffee shop means nothing at all is far from hand.
It’s proximate to several elite schools, with easy access to the Monash Freeway, Fountain Gate shopping centre and major amenities.
ABOUT NARRE WARREN NORTH
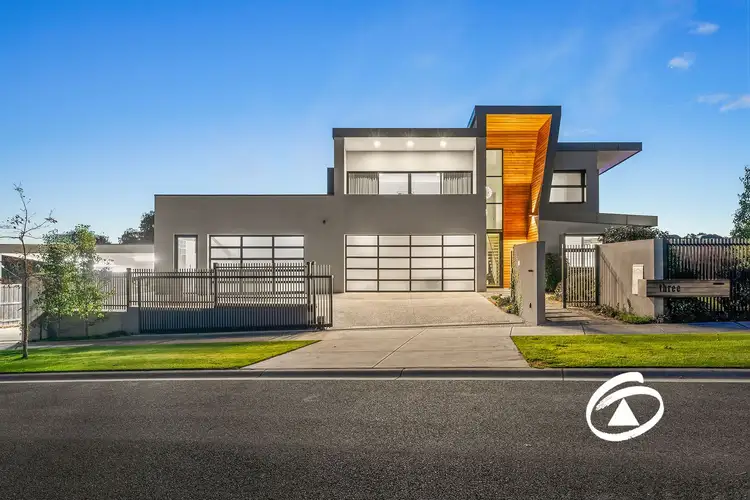
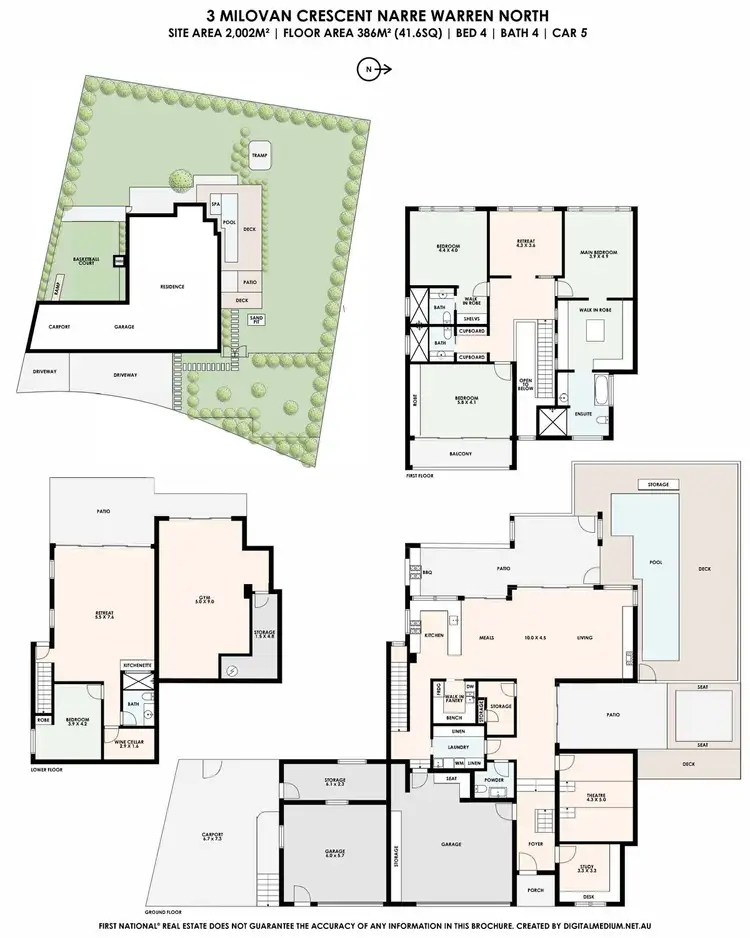
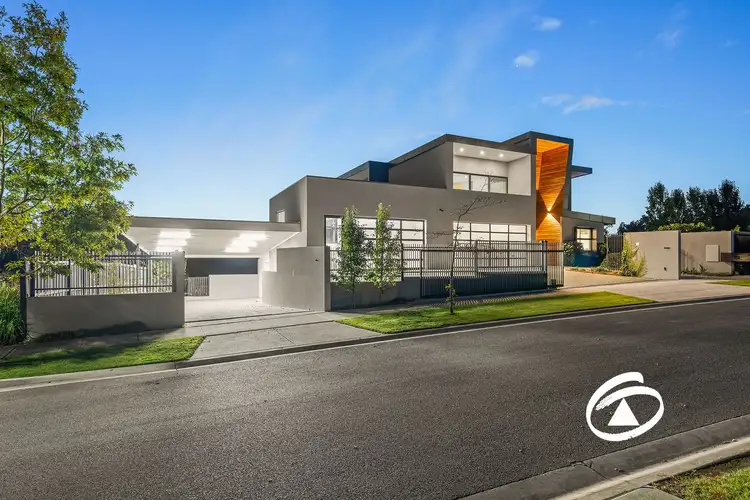
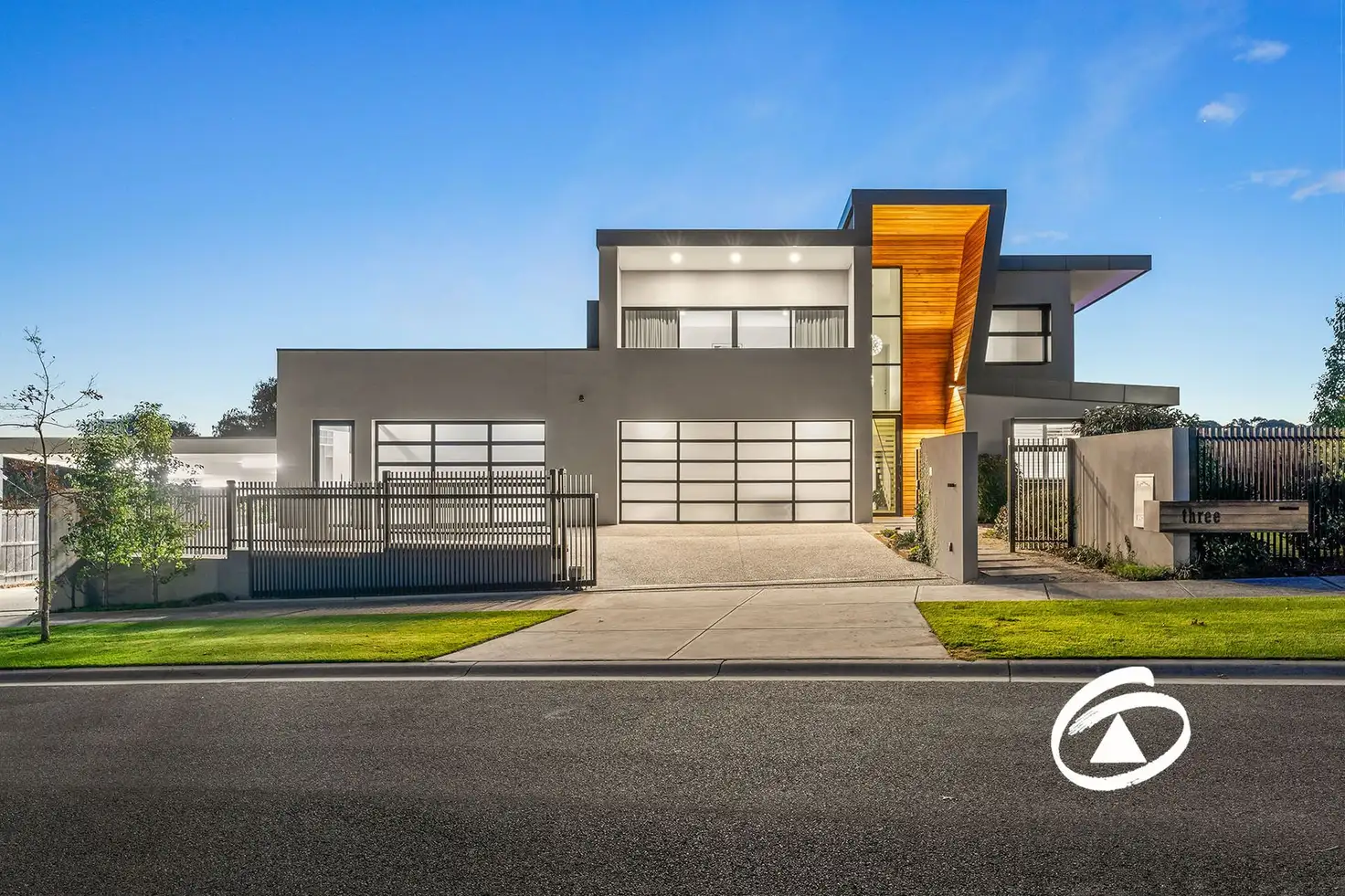


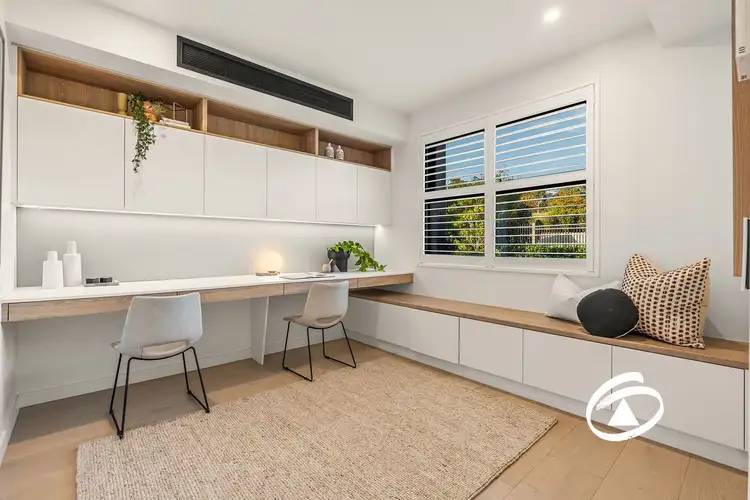
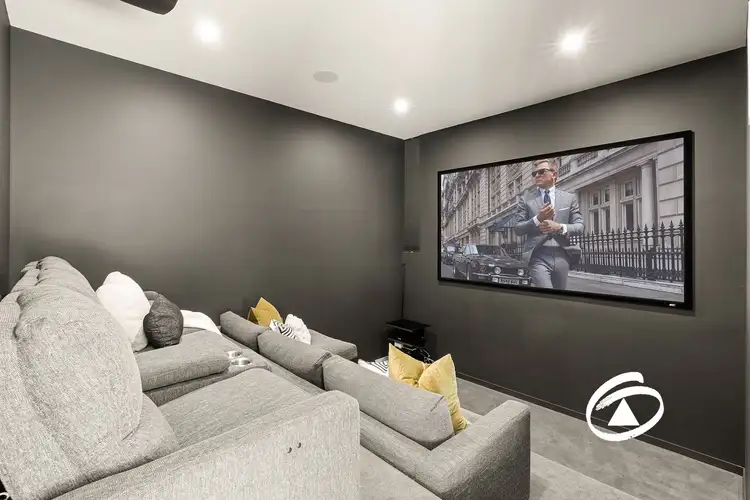
 View more
View more View more
View more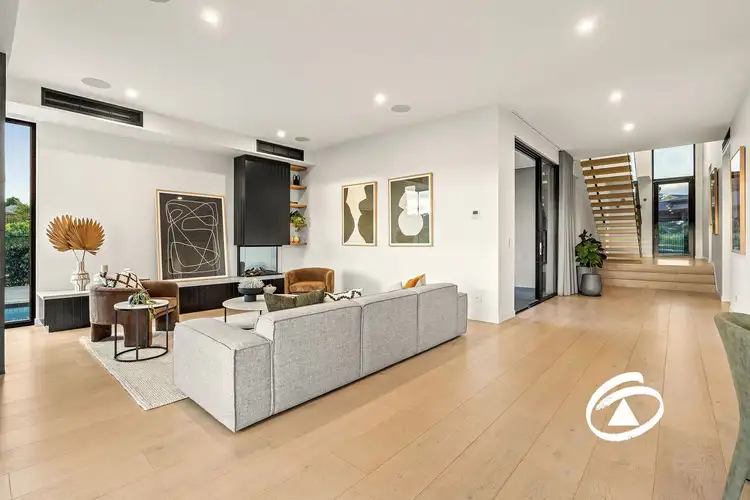 View more
View more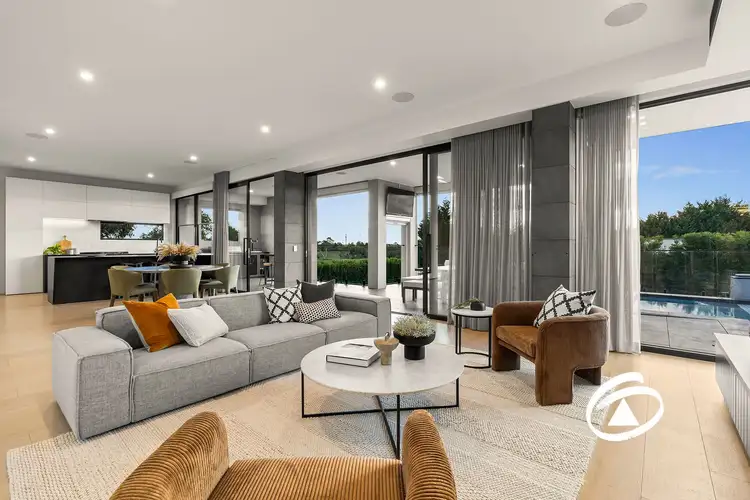 View more
View more
