Price Undisclosed
4 Bed • 3 Bath • 2 Car • 1884m²

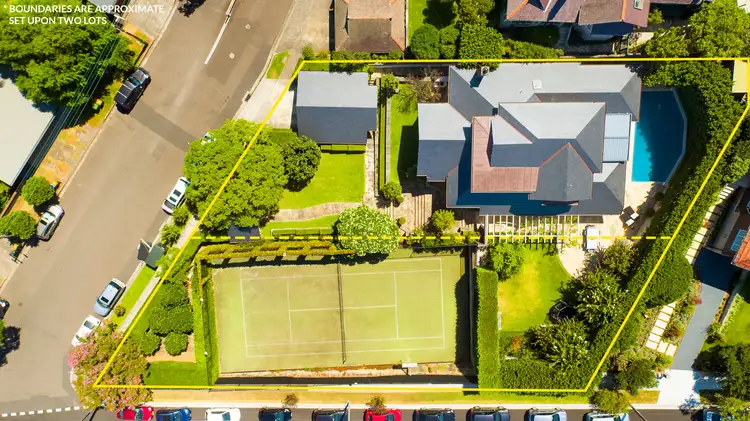
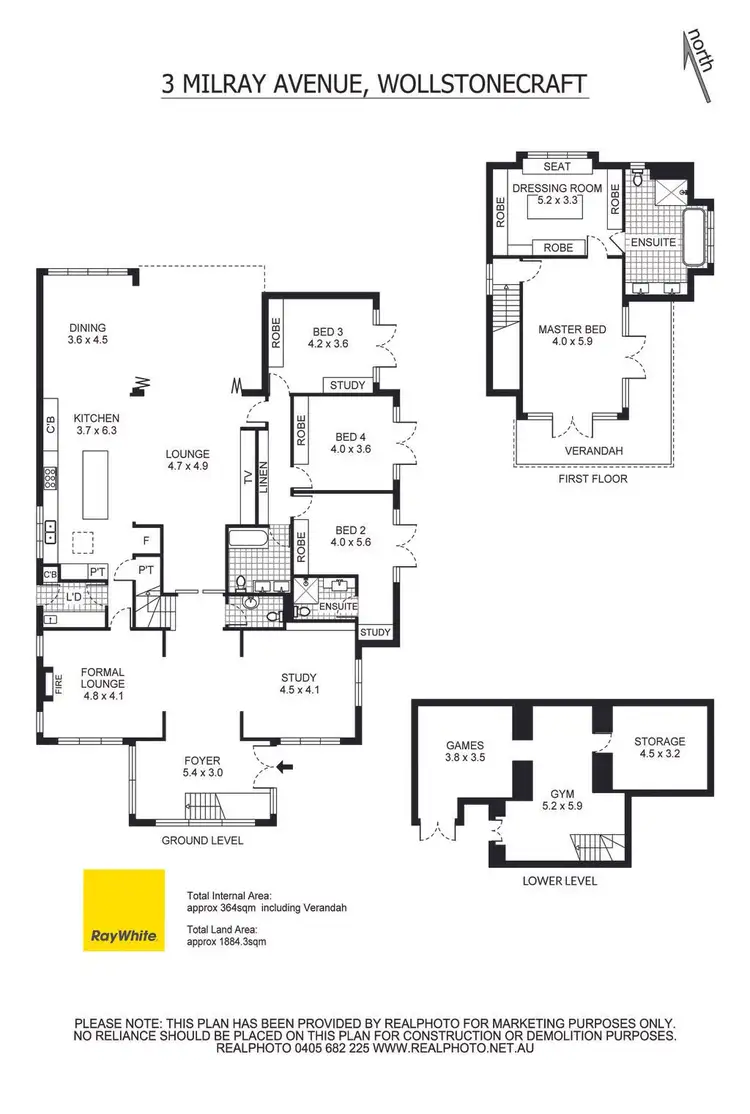
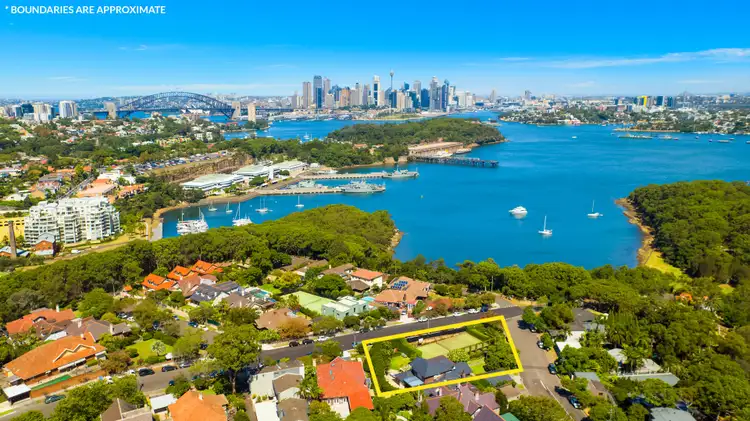
+17
Sold
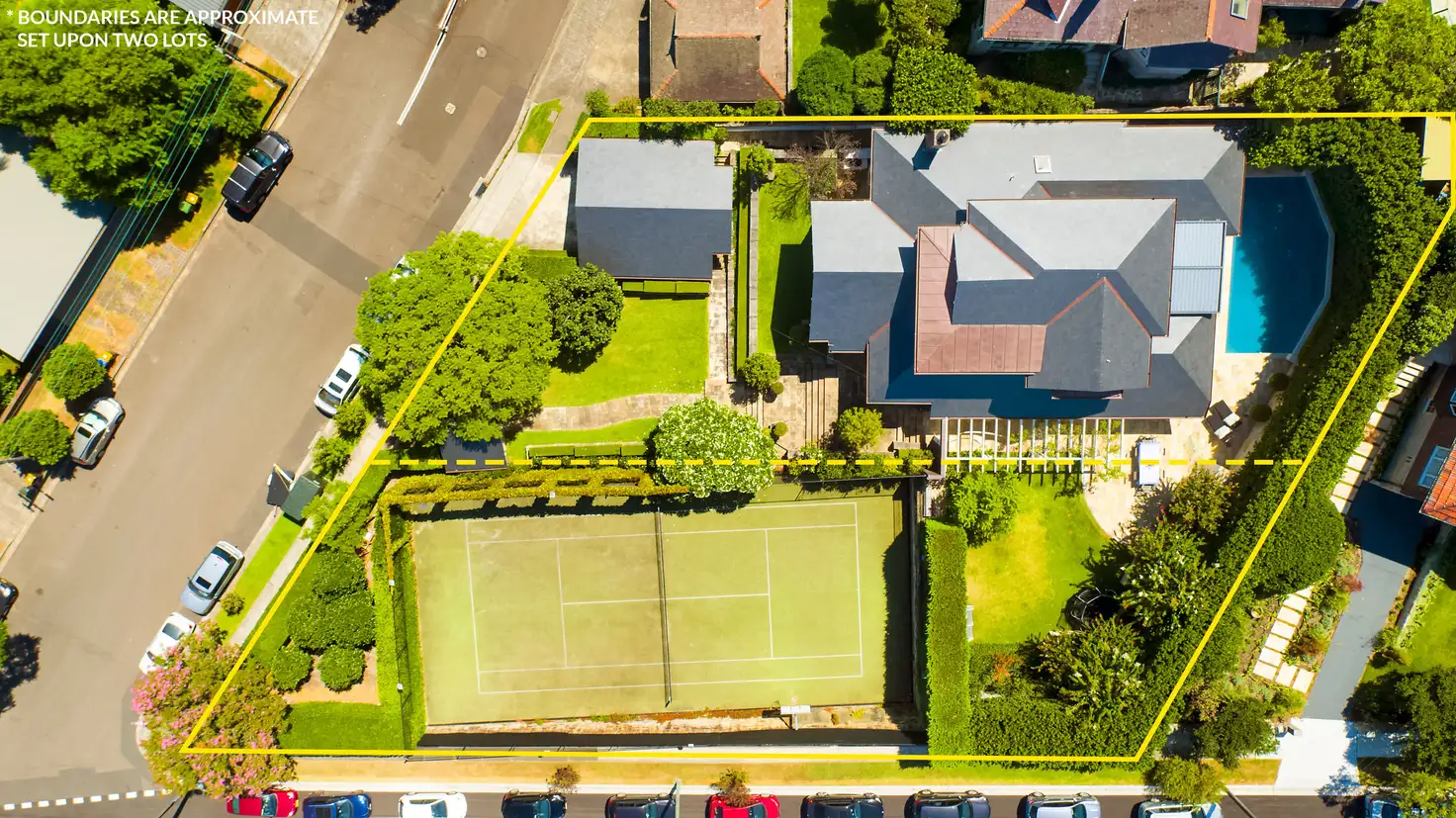




+15
Sold
3 Milray Avenue, Wollstonecraft NSW 2065
Copy address
Price Undisclosed
- 4Bed
- 3Bath
- 2 Car
- 1884m²
House Sold on Thu 1 Oct, 2020
What's around Milray Avenue
House description
“A Landmark Estate of Rare Distinction Fully Renovated upon 1884.3sqm of Land with Tennis Court, Pool & Views”
Property features
Land details
Area: 1884m²
Interactive media & resources
What's around Milray Avenue
 View more
View more View more
View more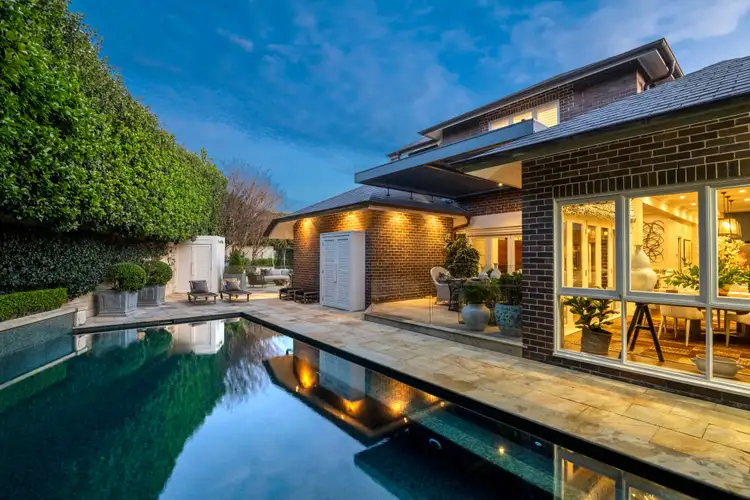 View more
View more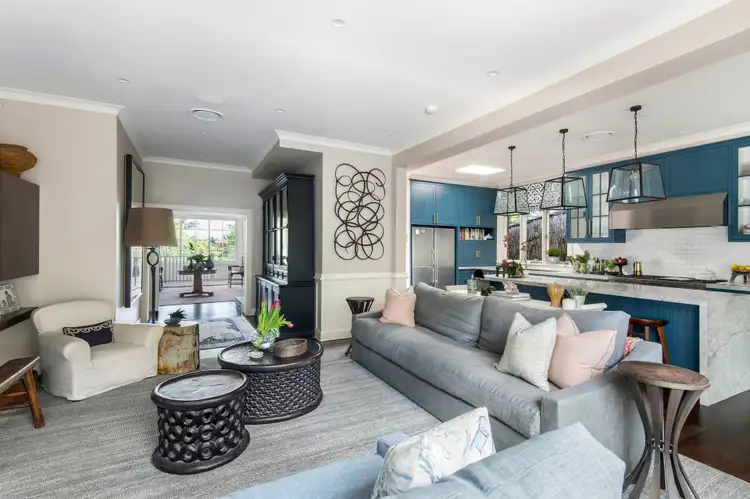 View more
View moreContact the real estate agent
Send an enquiry
This property has been sold
But you can still contact the agent3 Milray Avenue, Wollstonecraft NSW 2065
Nearby schools in and around Wollstonecraft, NSW
Top reviews by locals of Wollstonecraft, NSW 2065
Discover what it's like to live in Wollstonecraft before you inspect or move.
Discussions in Wollstonecraft, NSW
Wondering what the latest hot topics are in Wollstonecraft, New South Wales?
Similar Houses for sale in Wollstonecraft, NSW 2065
Properties for sale in nearby suburbs
Report Listing



