Auction Location: On-Site
Elevated and elegant, this stunning home occupies a 523m2 allotment in one of Wavell Heights most coveted positions. Combining modern design with a highly adaptable layout, this residence spans two generous levels to suit families at any stage of life. Behind its contemporary facade, the home flows with ease between multiple living and entertaining areas, offering practical comfort and an intuitive sense of space. From the moment you step inside, an atmosphere of openness and style is instantly apparent; heightened by stepped ceilings that draw in natural light and enhance the home's impressive scale. The lower level serves as the vibrant hub of the home, where you'll find a dedicated media room, open plan living, dining and kitchen that seamlessly extend to the entertainer's deck, pool and grassed yard.
At a glance, attributes include but are not limited to:
* Highest elevation in Wavell Heights set upon a 523m2 parcel framed by mature, beautifully landscaped gardens and established olive trees.
* Enjoy a north–south aspect with rear gardens facing north, capturing cooling breezes and abundant natural light. Extensive exterior app-controlled Homan multicoloured lighting, perfect for year-round enjoyment and entertaining, day or night.
* Thoughtfully designed for family living, this residence showcases refined detailing and premium finishes throughout. Meticulously crafted, it embodies modern sophistication with a flexible layout to suit evolving lifestyles.
* Equipped with 6KHZ solar panels that provide heating to both the pool and hot water system.
* Families will enjoy the spacious alfresco deck with bar, flowing effortlessly to the pool and backyard, enhanced by electric Ziploc blinds, a motorised patio extension blind, and integrated Wi-Fi streaming ceiling speakers for relaxed outdoor entertaining.
* Gourmet kitchen appointed with premium Bosch appliances throughout including dual oven configuration, including a combination oven with integrated microwave capability, dishwasher and electric hob. Striking stone benchtops with neutral colour palate across the abundant cabinetry that remains cohesive through to the butler's pantry and built in study desk.
* The lower level features a light-filled open plan living, dining and kitchen area that connects beautifully to the outdoors. A dedicated media room, hard-wired with Foxtel and fitted with a Kleisch 7.1.2 theatre surround system and Onkyo amplifier, provides an immersive entertainment experience. A privately positioned office or guest bedroom with built in robe sits at the front of the home, while the spacious laundry includes a 3rd shower and a laundry chute from the upper level, offering direct access to the backyard. A conveniently located 3rd toilet/powder room services this level.
* The upper level hosts the main sleeping quarters with two wings separated by French doors. The master suite, spacious in its layout contains an ensuite with dual sink vanities, large walk in shower with dual shower heads, walk in robe fitted with Freedom joinery and built in, wired lighting and a private balcony with expansive views over North Brisbane. An additional bedroom with built in robe and built in study desk completes this wing. Additional linen cupboard with newly installed Freedom shelving. An upstairs living area provides separation between the four bedrooms, all with built in robes, fitted with black out blinds, ceiling fans and ducted air conditioning. A family bathroom with separate bath and shower, accompanied by a separate water closet, completes the upper level.
* Multiple indoor and outdoor living zones offering flexibility and seamless flow for families and guests.
* Oversized garage accommodating two vehicles, with a large separate storage room. Additional off street parking is available on driveway.
* Ducted air conditioning and ceiling fans throughout.
* Ample storage throughout including understairs, multiple dedicated storage closets throughout both levels.
* Smartly installed with vacumaid system servicing the entire house, NBN internet connection with multiple data ports hard wired throughout.
* Comprehensive security including a hardwired Hikvision 4K CCTV system with seven cameras and dedicated hard drive, Reliance alarm system, and front gate telecom for secure entry and peace of mind.
Positioned in a sought-after and convenient pocket of Wavell Heights, this location perfectly blends lifestyle and practicality. Walking distance to Our Lady of the Angels and Wavell Heights State School, families are also close to respected Wavell Heights State Highschool and multiple private schooling options are also nearby. Enjoy leisurely walks to the tranquil Kedron Brook and Shaw Park, explore nearby cafés and public transport all within close proximity. A short drive connects you to Westfield Chermside, Nundah Village, Brisbane Airport, and the Airport Link Tunnel.
Going to Auction on Saturday 29th November at 2pm On Site if not sold prior! For more information, please contact Drew Davies 0421 078 273 or Tony McLoughlin 0414 848 938.
Disclaimer:
This property is being sold by auction or without a price and therefore a price guide cannot be provided. The website may have filtered the property into a price bracket for website functionality purposes.
Disclaimer:
We have in preparing this advertisement used our best endeavours to ensure the information contained is true and accurate, but accept no responsibility and disclaim all liability in respect to any errors, omissions, inaccuracies or misstatements contained. Prospective purchasers should make their own enquiries to verify the information contained in this advertisement.

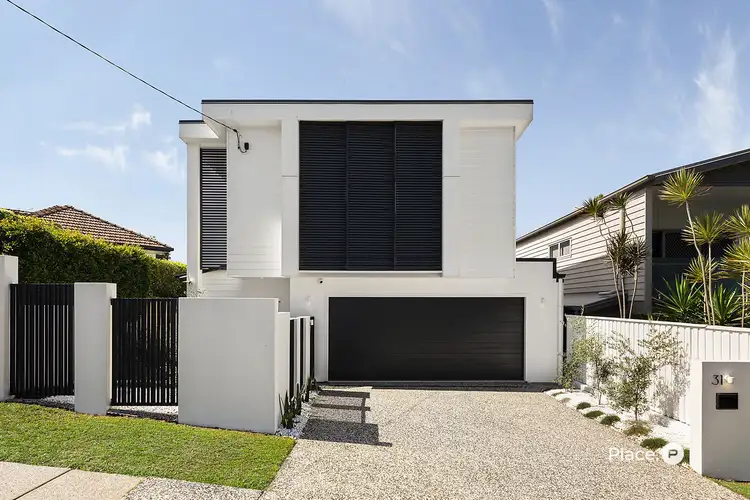
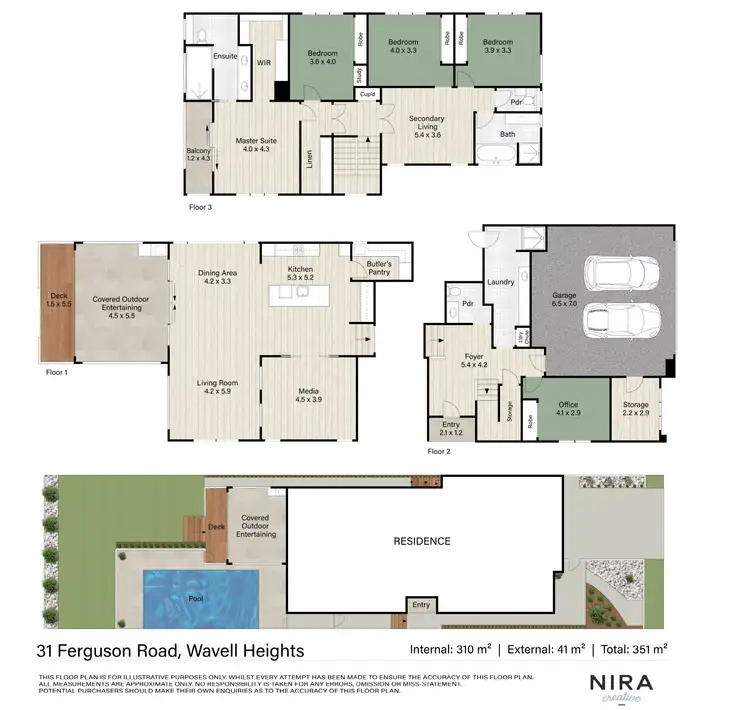
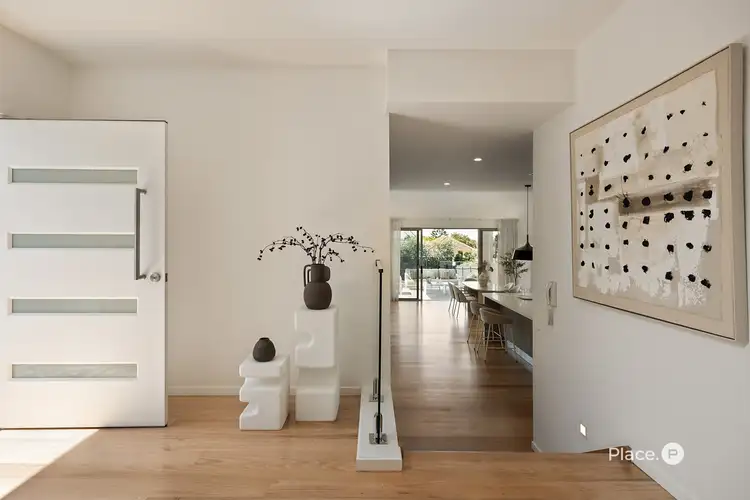
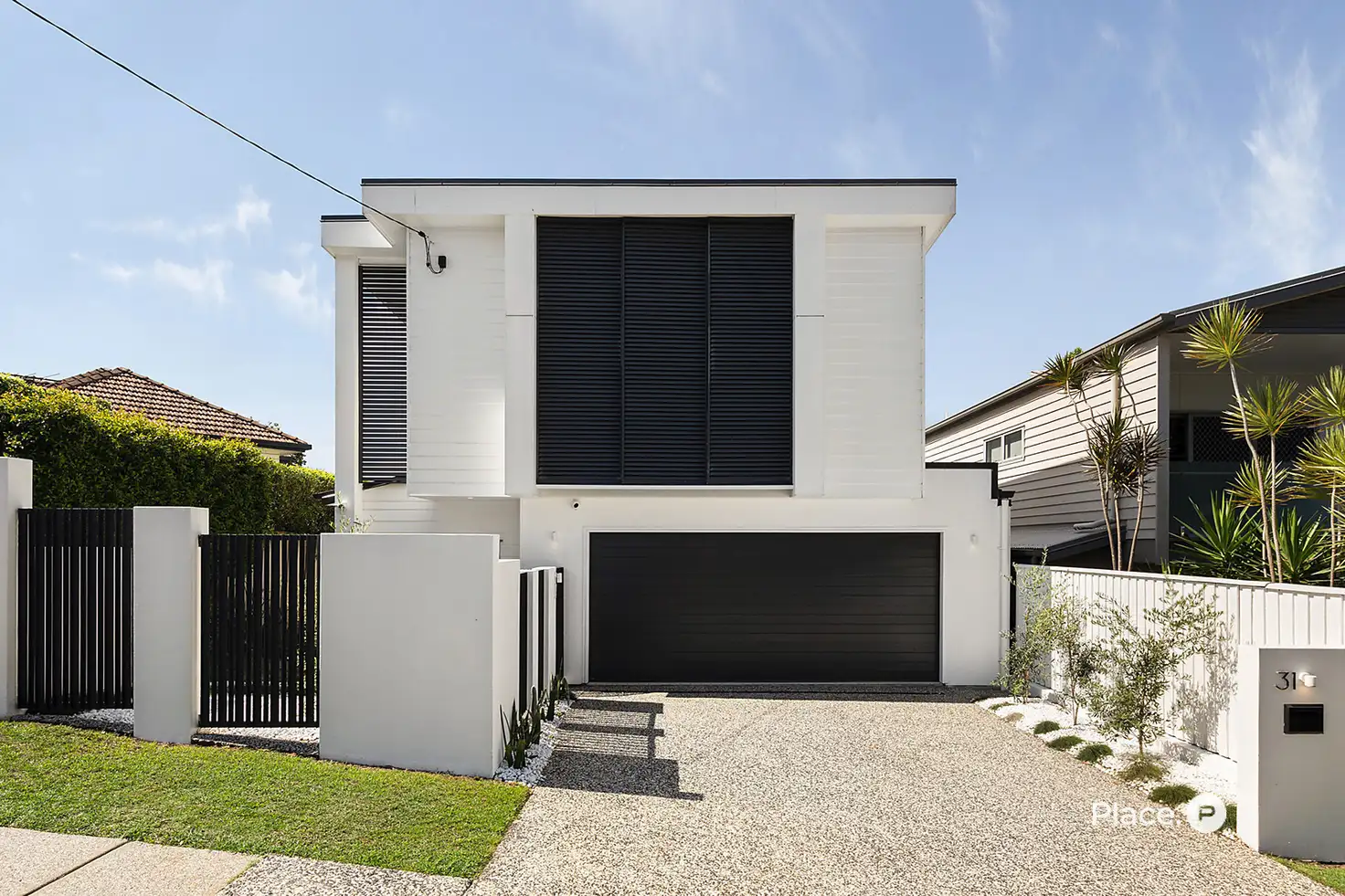


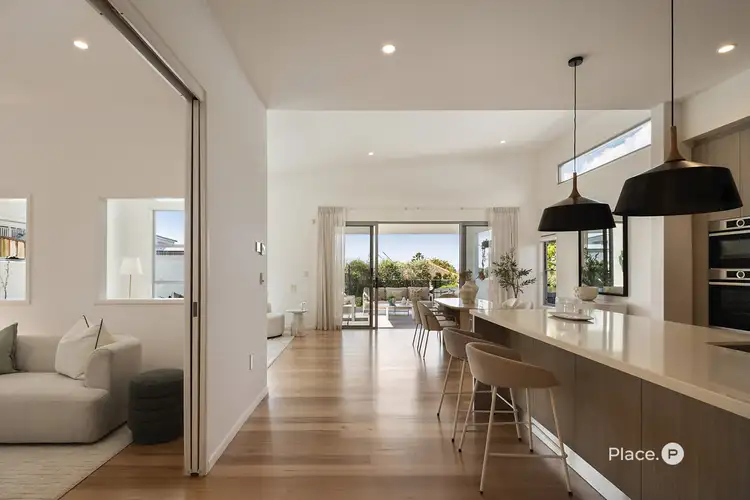
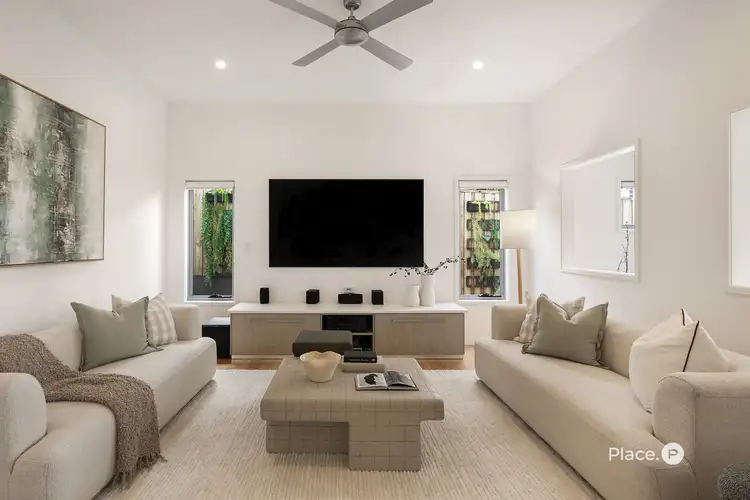


 View more
View more View more
View more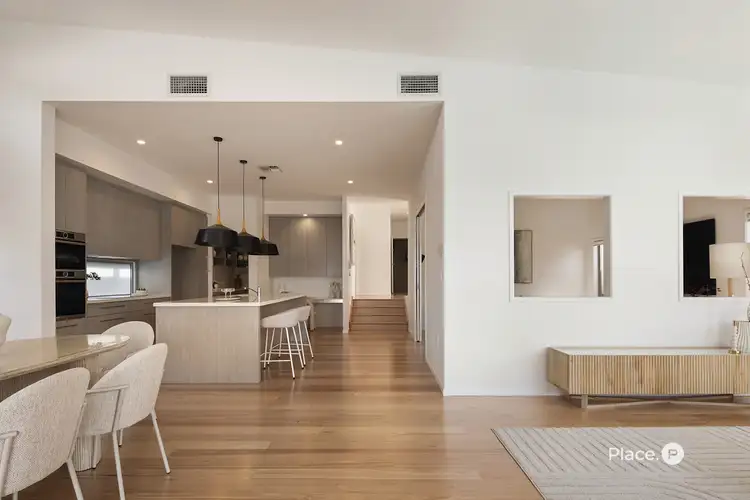 View more
View more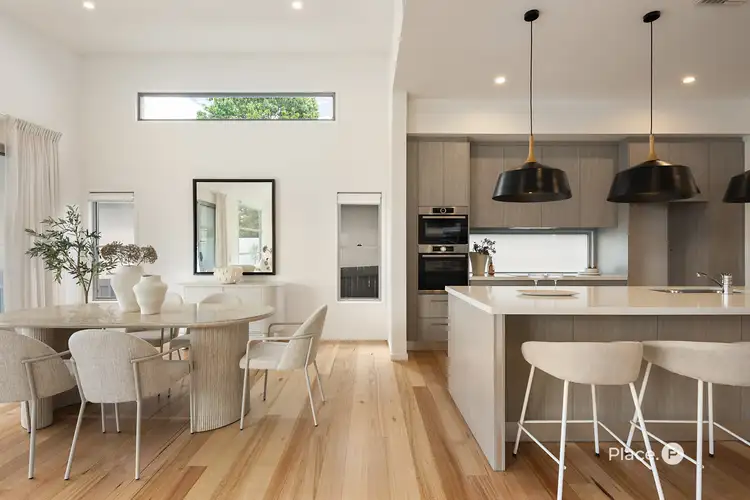 View more
View more




