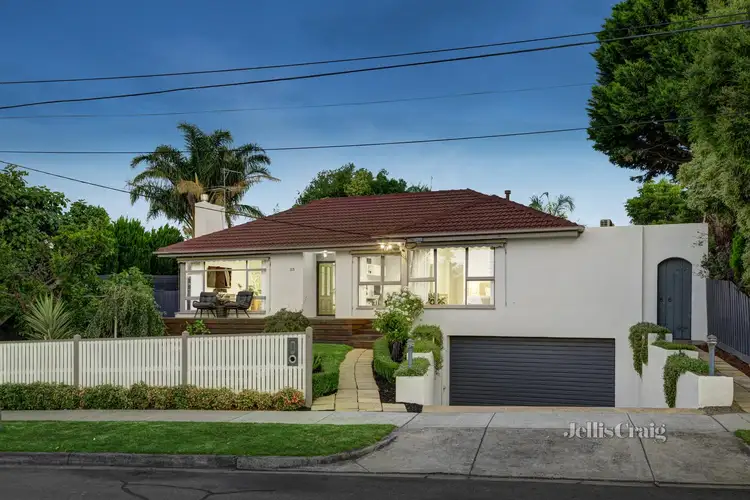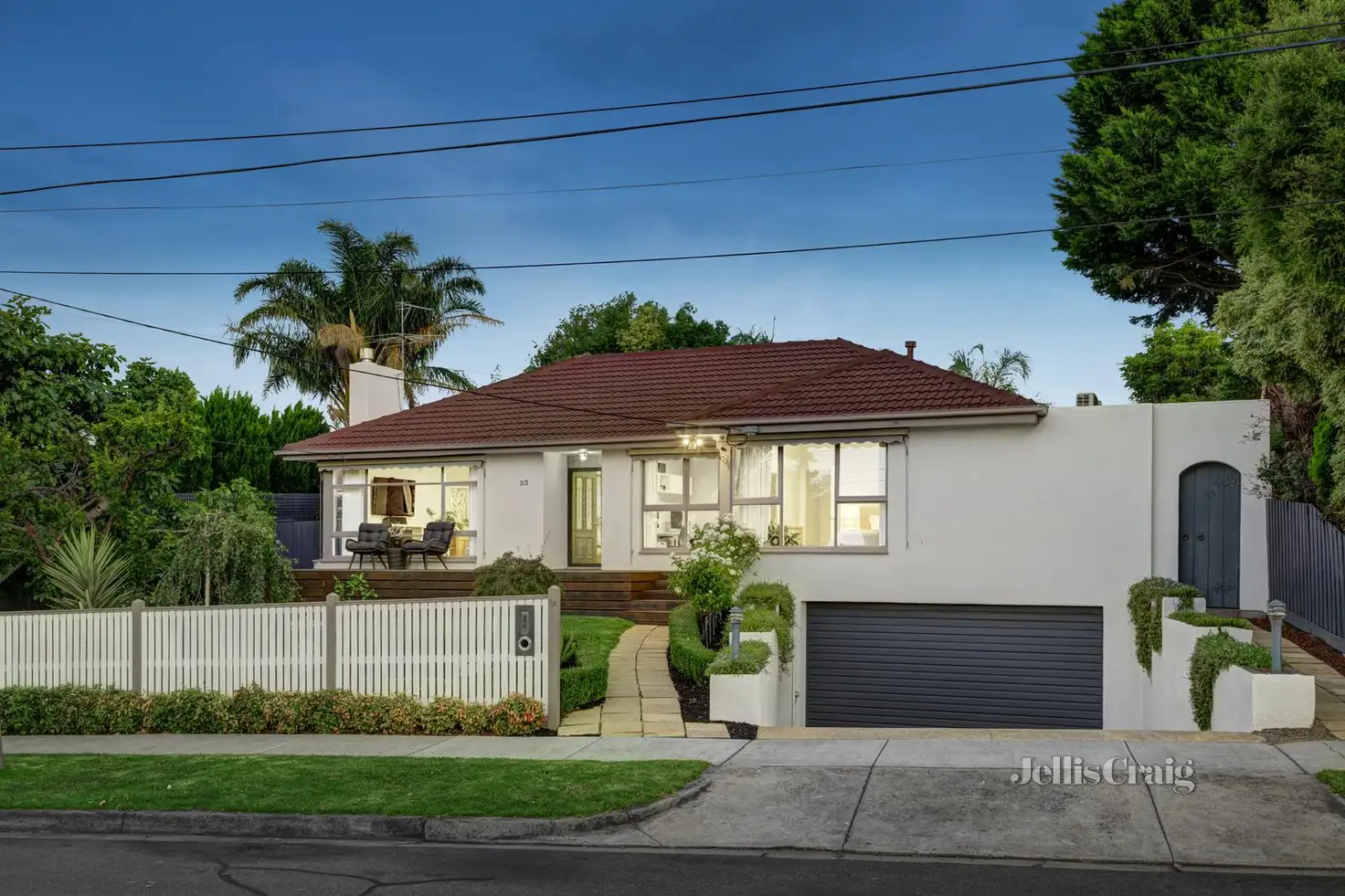$1,316,000
3 Bed • 2 Bath • 3 Car • 583m²




+8
Sold





+6
Sold
33 Bermuda Drive, Blackburn South VIC 3130
Copy address
$1,316,000
- 3Bed
- 2Bath
- 3 Car
- 583m²
House Sold on Thu 18 Feb, 2021
What's around Bermuda Drive
House description
“Auction This Thursday 7pm (On-site)”
Land details
Area: 583m²
Interactive media & resources
What's around Bermuda Drive
 View more
View more View more
View more View more
View more View more
View moreContact the real estate agent
Send an enquiry
This property has been sold
But you can still contact the agent33 Bermuda Drive, Blackburn South VIC 3130
Nearby schools in and around Blackburn South, VIC
Top reviews by locals of Blackburn South, VIC 3130
Discover what it's like to live in Blackburn South before you inspect or move.
Discussions in Blackburn South, VIC
Wondering what the latest hot topics are in Blackburn South, Victoria?
Similar Houses for sale in Blackburn South, VIC 3130
Properties for sale in nearby suburbs
Report Listing


