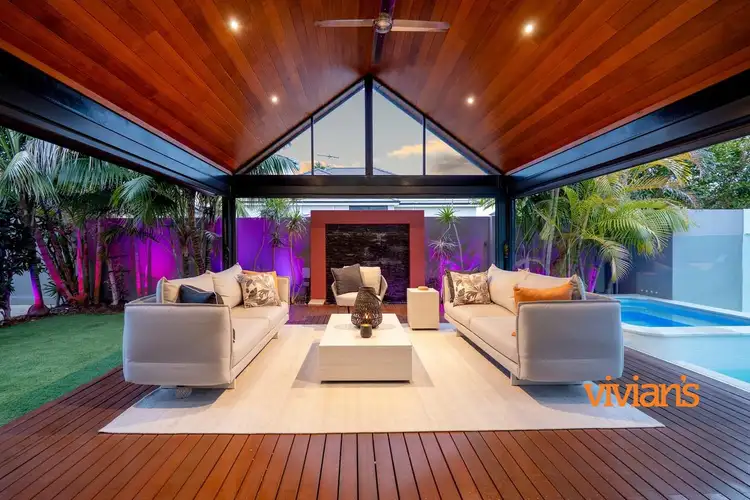Set in a peaceful cul-de-sac, this exceptional multi-level residence is a showcase of refined living-where timeless finishes meet modern convenience in a home designed for both relaxation and entertaining.
From the moment you enter, the upgraded front door reveals a ground floor adorned with imported travertine tiles and plantation shutters, setting a tone of understated luxury. A front bedroom with private ensuite, triple built-in robes, and ducted air conditioning offers the perfect retreat for guests or multi-generational living.
At the heart of the home lies a gourmet kitchen featuring granite benchtops, stainless-steel appliances, gas hob, and dedicated spaces for fridge and dishwasher. Patterned pelmets add charm, while the adjacent dining and living areas boast soaring ceilings, north-west facing windows, and a striking pitched architectural window that floods the space with natural light.
Step outside to an entertainer's dream: a raised alfresco deck with pitched roof and stainless-steel ceiling fan overlooks a gas & solar heated pool and spa, framed by glass fencing, a waterfall feature, and lush tropical gardens. A tranquil water stone fountain and reticulated landscaping complete the serene outdoor setting.
Upstairs, plush wool carpets lead to a grand master suite with textured glass, plantation shutters, and a luxurious ensuite featuring twin vanities, spa bath, rain shower, and walk-in robe. Two additional bedrooms include built-in robes and carpets, with one enjoying direct access to the family bathroom.
For movie lovers, a dedicated theatre room awaits-accessed through French doors and complete with a 98-inch Samsung TV, red heavy faux suede curtains, and premium theatre seating.
Need more space? The third-Storey loft, with skylight and split-system air conditioning, is ideal as a studio, office, or guest retreat.
The three-car garage offers high ceilings and ample room for vehicles, watercraft, and hobbies-combining practicality with style.
This home is also equipped with a suite of smart and energy-efficient features:
What we love about this property:
• Resort-Style Outdoor Living
• Luxurious Master Suite
• Gourmet Kitchen & Light-Filled Living
• Private Theatre Room
• Gas & Solar heated Pool and Spa
• Downstairs guest master bedroom
What we love about this location:
• Cul-De-Sac Living
• 580m to Perth High Performance Center
• 730m to John Twenty Third Private School
• 1km to Perry Lakes reserve and Bold Park trails
• 1.5km to Lake Claremont Golf
• 2km to the Beach
The details you need to know:
Council rates: $ 4,242.39 per annum (approx.)
Water rates: $ 2,372.38 per annum (approx.)
Please note that while every best effort is made to ensure rates are correct at the time of listing, they are provided for reference only and may be subject to change.
The Added Extras:
• App-controlled garage doors
• Smart wiring with Ethernet throughout
• Internal security cameras (garage and upstairs landing)
• Ducted vacuum system
• Individually controlled electric outdoor blinds
• 20 solar panels (5kW system)
• Gas hot water system (installed 3 years ago)
• Air conditioning system (replaced 5 years ago)
For more information, please contact Trent Vivian 0432 392 387 or Gill Vivian 0415 853 926.
Please note that while every best effort is made to ensure rates are correct at the time of listing, they are provided for reference only and may be subject to change.











 View more
View more View more
View more View more
View more View more
View more




