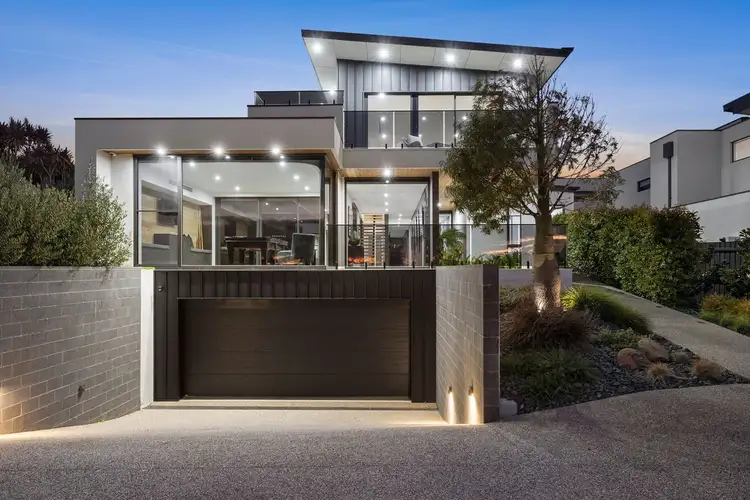Boasting an 'Old Torquay” location this spectacular home is the definition of modern executive living with every inch the result of meticulous planning and consideration. Beautifully designed and crafted by Hudson Ridge builders, this exceptionally accommodating and unique property showcases six bedrooms, four bathrooms, multiple living zones, entertaining areas, and workspaces.
This impressive property sprawls across three generous levels; unfolding beyond the beautiful, glass door front entry is the gallery foyer, resort-style in-ground swimming pool, alfresco BBQ area, entertaining zone, and expansive rumpus room.
Access to the upper level is either via the timber staircase or internal lift which reveals the sophisticated kitchen, dining, and living. This magnificent area enjoys a deck that wraps the whole space up to the luxury master suite with walk in dressing robe, and opulent en-suite with dual vanity. This level highlights a guest bedroom with built in robe and en-suite, a dedicated study and powder room. There is a second master bedroom with en-suite, and accommodation of a further three bedrooms situated on entry level are complete with built in robes and master with en-suite. A deluxe family bathroom services the lower-level accommodation with a separate powder room.
A home of this class demands perfection in every aspect with features abound including a stunning stone bench with feature timber top, walk in butler's pantry, integrated fridge, dishwasher, four siemens ovens and induction cooktop with gas wok burner appointed to the kitchen. An ambient climate can be enjoyed all year round with double glazed windows, zoned ducted heating and refrigerated cooling, while a gas log fire graces the main living for comfort and relaxation. Polished concrete floors and engineered American oak flooring are throughout all living areas while all bedrooms are laid with plush carpet. Wet areas showcase stone benchtops, including the ultra-spacious laundry with an abundance of storage, whilst all bathrooms benefit with floor to ceiling tiles. Elevated ceilings, high doors, expansive windows, and glass bi-fold doors allow the home to be naturally light filled.
The outdoors includes the tantalising 9m x 2.5m in-ground pool which is solar heated, self-cleaning, and screened by gorgeous bamboo trees for privacy. A substantial grassed area at the rear of the home includes an inground trampoline providing plenty of space for the children to play. For the adults, a brilliant room (With a projector and golf simulator) is adjacent to the double underground garage makes a perfect gym or further rumpus/entertaining room. Solar Power System (10KW) with a Tesla Battery (13.5kw). To complete this amazing property a picturesque Boa tree greets you upon entry and from the main living and balcony, valley and ocean views can be taken in.
Superbly positioned on a huge 876m2 (approx.) allotment within walking distance to pristine beaches, walking tracks, town centre, schools, restaurants, cafes, Spring Creek and recreational facilities. This property needs to be seen to be believed! So for those who have been waiting for a high-end property in Old Torquay the wait is over! Call today to arrange your private inspection.









 View more
View more View more
View more View more
View more View more
View more

