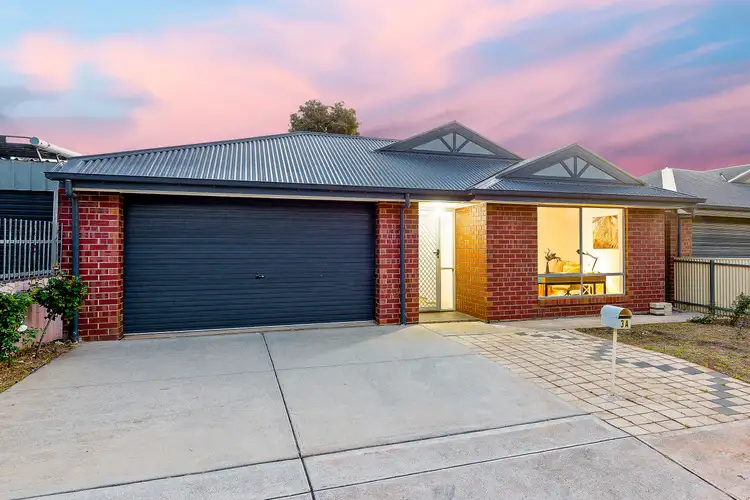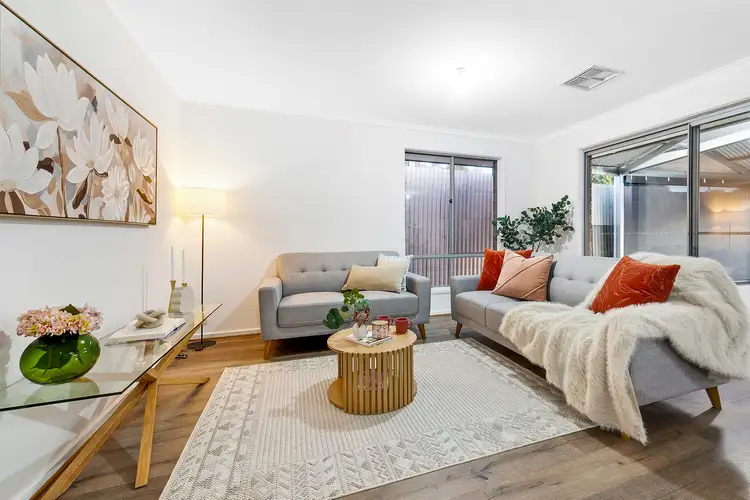Conveniently located, nestled amongst local reserves, shopping and schools, this delightful 4-bedroom courtyard home will provide the perfect start-up opportunity for younger family or a wise investment solution for your growing portfolio.
Enjoy the carefree, low maintenance lifestyle that contemporary courtyard living allows. An elite interior decor offers crisp timber grain floating floors, fresh neutral tones and LED downlights, all flowing effortlessly across a clever 4-bedroom layout.
Premium contemporary family living features in a large open plan, L shaped living/dining room, boasting plenty of space for the dining and living with a bright modern kitchen overlooking.
Cook in contemporary comfort with stone look bench tops, wide wraparound breakfast bar, subway tiled splashback's, corner walk in pantry, stainless steel appliances, wide double sink and ample fridge space, all nestled in a great location with uninterrupted views over the casual zone to the alfresco area beyond.
Step outdoors and entertain alfresco style under a high gabled pergola, complete with fluorescent lighting and pulldown zip track blinds, enabling year-round outdoor living. A cosy rear yard provides plenty of space for the kids to play while a 1.5 cars lock-up garage with auto roller door ensures secure parking for the family car.
Ducted reverse cycle air-conditioning will ensure your year-round comfort while all 4 bedrooms feature double bed capacity. The master bedroom offers an ensuite bathroom and walk-in robe, while bedrooms 2, 3 & 4 are serviced by a bright main bathroom with separate bath and shower and separate toilet.
Perfect for the younger family starting out who demand space, style and comfort or an ideal investment solution for your property portfolio.
Briefly:
* Contemporary Courtyard residence with 4 spacious bedrooms
* Great location near local reserves and shopping
* Crisp timber grain floating floors, fresh neutral tones and LED downlights
* Generous open plan living/dining room with stylish integrated kitchen
* Kitchen features stone look bench tops, wide wraparound breakfast bar, subway tiled splashbacks, corner walk in pantry, stainless steel appliances, wide double sink and ample fridge space
* Large, high gabled pergola with fluorescent lighting and pulldown zip track blinds
* Generous rear yard with ample room for kids and pets
* All 4 bedrooms of double bed capacity
* Bedroom 1 with walk-in robe and ensuite bathroom
* Bright and modern main bathroom with separate bath and shower plus wide vanity
* Separate toilet
* Walk-through laundry with exterior access
* Ducted reverse cycle air-conditioning
* 1.5 car garage with auto roller door
* Perfect start-up for the younger growing family
* Intriguing investment opportunity with generous returns and low maintenance
Ideally located with Kalara Reserve, Stebonheath Park, Davoren Park, John Hardy Reserve & North Lakes Golf Course all in the local area.
Zoned to quality primary education at John Hartley School B-7 and high school zoning at Mark Oliphant College. Quality private schools in the area include St Columbia College, Garden College, Trinity College & Hope Christian College.
The Fields Shopping Centre will cater for your everyday requirements with Playford Alive and Munno Para Shopping Centres both in the local area. Public transport to the city can be found just a short walk away at Broadmeadows Railway Station.
// Land Size: 373m2
// Floor Area: 202m2
// Frontage: 11.25m
// Year Built: 2018
// Easements: Nil
// Council Rates: $1,950.20 pa
// Water Rates: $176.30 pq
// Community Fees: $0.00 pq
For more information, contact Jaya Prageeth on 0430 397 878 or Brijesh Mishra on 0430 140 905.
The Vendor's Statement (Form 1) may be inspected at 493 Bridge Road, Para Hills SA 5096 for 3 consecutive business days before the auction and at the auction for 30 minutes before it commences.
DISCLAIMER: We have in preparing this document using our best endeavours to ensure the information contained is true and accurate but accept no responsibility and disclaim all liability in respect to any errors, omissions, inaccuracies, or misstatements contained. Prospective purchasers should make their own enquiries to verify the information contained in this document.
RLA 326547








 View more
View more View more
View more View more
View more View more
View more
