UNDER OFFER
Impressively Renovated Throughout!
Occupying a whisper-quiet cul-de-sac setting where the lovely Mandalay Park can be found at the end of the street, this stylish 4 bedroom 1 bathroom street-front home has been revamped to absolute perfection and allows you to bring your belongings, move straight on in and enjoy a desirable low-maintenance lifestyle.
Before you even step foot inside, you will appreciate the ample parking options on offer – in the form of four driveway car spaces, plus extra room out on the front verge if you need it. The paved front yard is securely gated for peace of mind and even has a shade sail up above, for some protection from the elements.
Bi-fold doors off here help bring the outside in, revealing an open-plan living and dining area that also welcomes you as soon as you step foot through the front door. A huge tiled kitchen only inches away plays host to double sinks, quality tap fittings, tiled splashbacks, sleek stone bench tops, wine racking, a five-burner Westinghouse gas cooktop/oven, a Whirlpool dishwasher and space for casual meals.
The adjacent laundry is generous in its proportions and has its own stone bench top, as well as a skylight, storage and more than enough room to fit a future second bathroom somewhere – if you are that way inclined.
The front fourth bedroom off the entry doubles as a study, whilst the second and third bedrooms both comprise of ceiling fans. The larger master at the back of the house has its own ceiling fan, as well as custom-fitted floor-to-wall-to-ceiling mirrored built-in wardrobes.
A fully-tiled modern bathroom is well-equipped with a bathtub, a showerhead, heat lamps, a powder vanity and under-bench storage. A paved rear courtyard completes the picture here, as does a garden shed in the corner.
WHAT'S INSIDE:
• 4 bedrooms, 1 bathroom
• Open-plan living and dining area with a ceiling fan and gas bayonet for heating
• Bi-fold doors linking the living space out to the front courtyard
• Spacious kitchen with a dishwasher and stone bench tops
• Huge rear master bedroom with full-height built-in robes
• 2nd/3rd bedrooms with ceiling fans
• Separate 4th bedroom or study – you decide
• Fully-tiled bathroom with a bathtub
• Large laundry with enough space to become a second bathroom
• Separate toilet
WHAT'S OUTSIDE:
• Gated front courtyard with a shade sail for outdoor entertaining
• Paved rear courtyard
• Rear garden shed
• Driveway parking space for four (4) vehicles
• Extra parking options out on the front verge
SPECIAL FEATURES:
• Low-maintenance timber-look flooring
• Full-height internal doors
• Solar-power panels
• New ducted reverse-cycle air-conditioning system (with e-Zone touchpad controls)
• NBN internet connectivity
• Security doors and screens
• Solar hot-water system
• Gated side access
• 334sqm (approx.) street-front block
• No strata fees to pay
Other sprawling local parklands are only walking distance away, as are the Craigie Tavern, the Craigie Plaza Shopping Centre and the Craigie Medical & Dental Centre, whilst nearby schools in the area include Craigie Heights Primary School, Whitford Catholic Primary School and Belridge Secondary College. The Craigie Leisure Centre and Craigie Open Space are also nearby, as are the Belridge, Westfield Whitford City and Lakeside Joondalup Shopping Centres, the freeway, Whitfords Train Station, beautiful Mullaloo Beach, the exciting Ocean Reef Boat Harbour redevelopment, coastal cafes and restaurants, Hillarys Marina and more. Tranquil and convenient – it's the perfect combination!
Please contact RODNEY VINES on 0417 917 640 for further details.
Disclaimer:
This information is provided for general information purposes only and is based on information provided by the Seller and may be subject to change. No warranty or representation is made as to its accuracy and interested parties should place no reliance on it and should make their own independent enquiries.
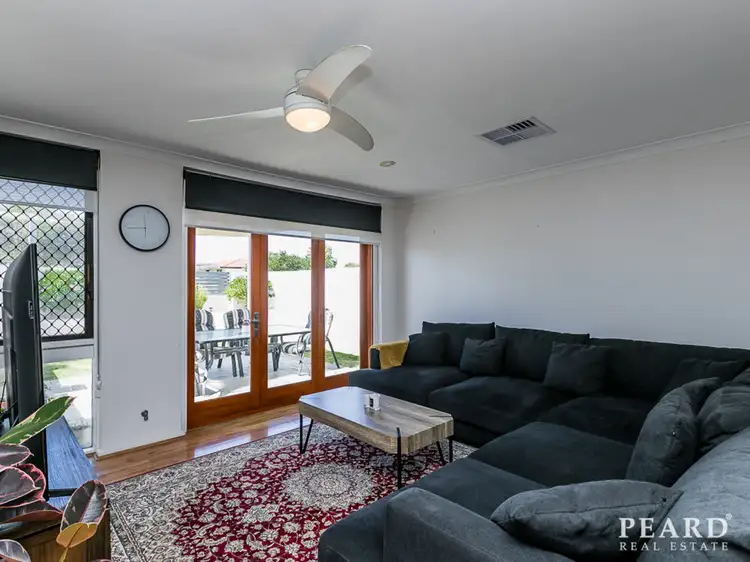
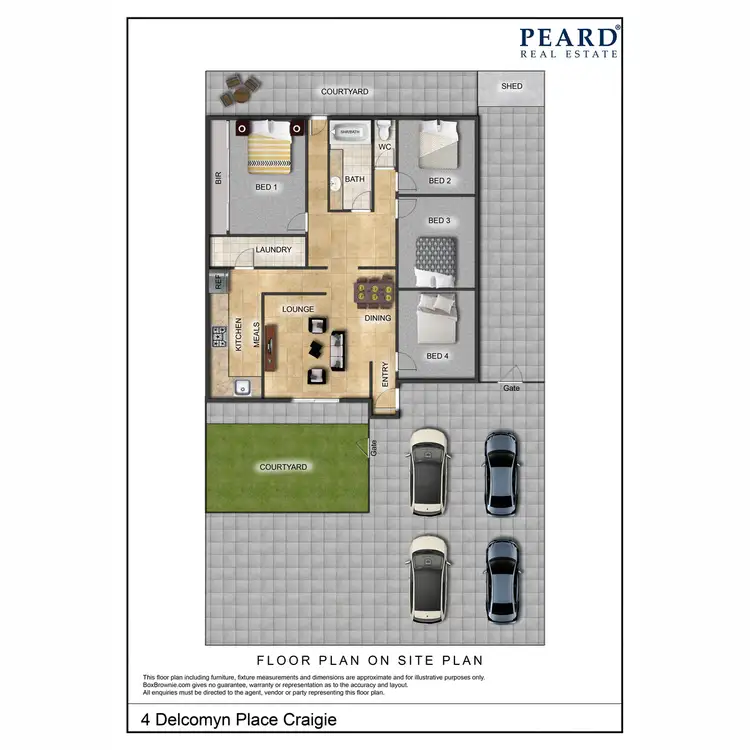
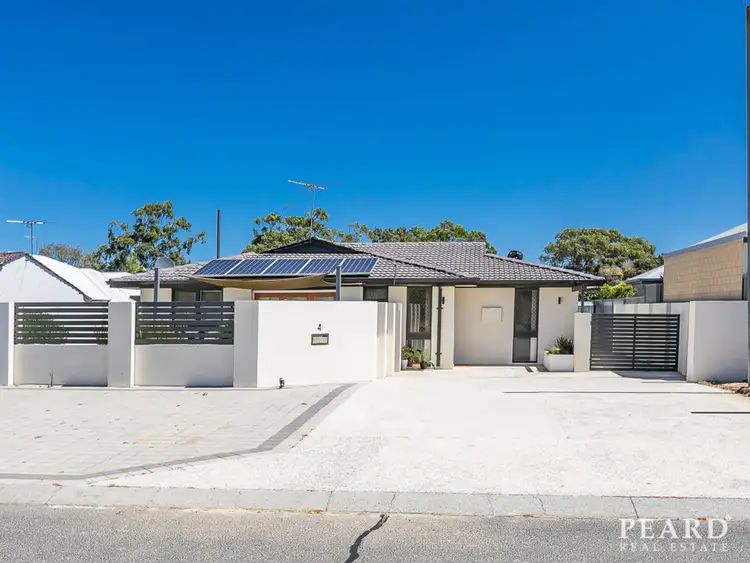
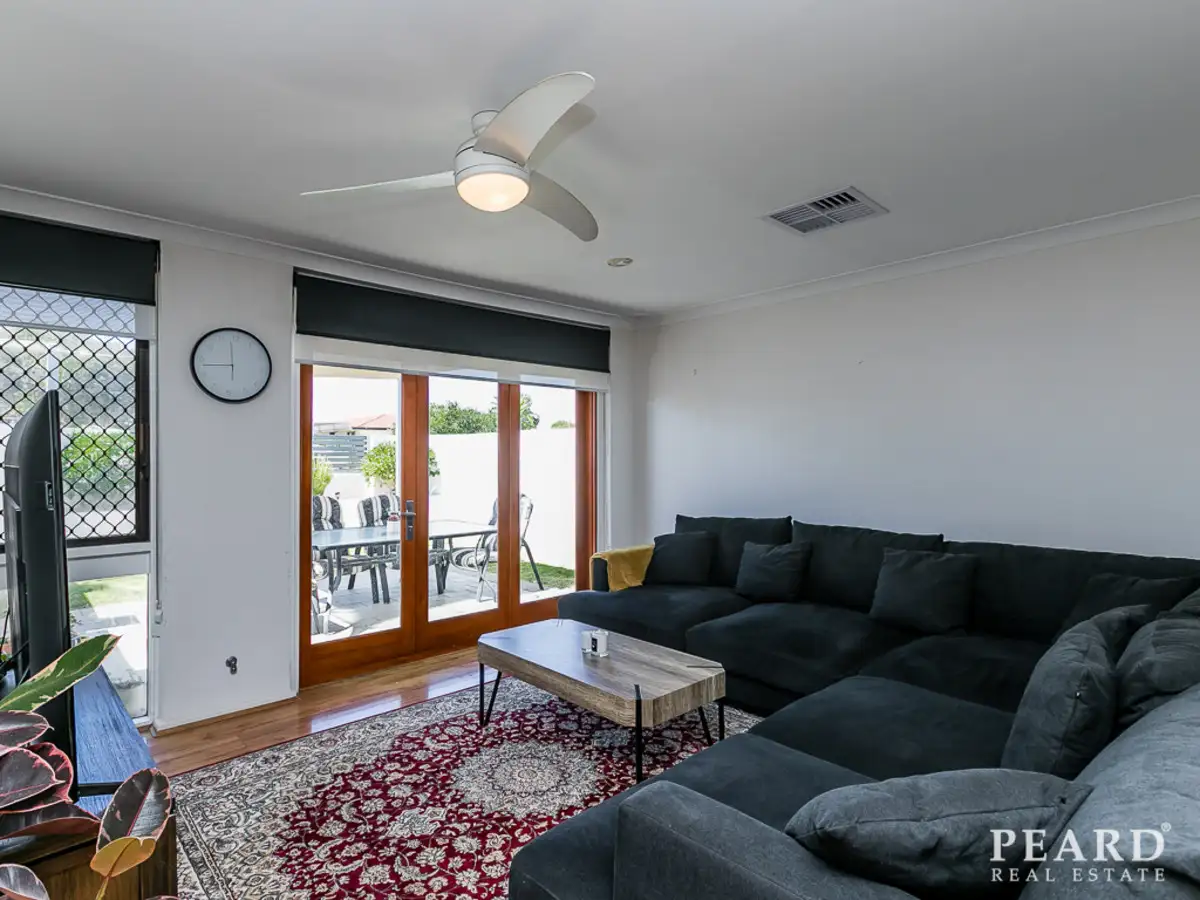


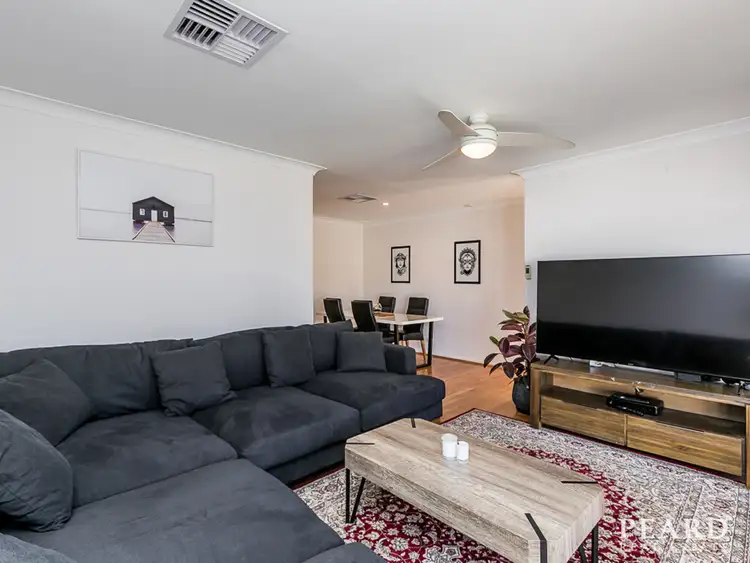

 View more
View more View more
View more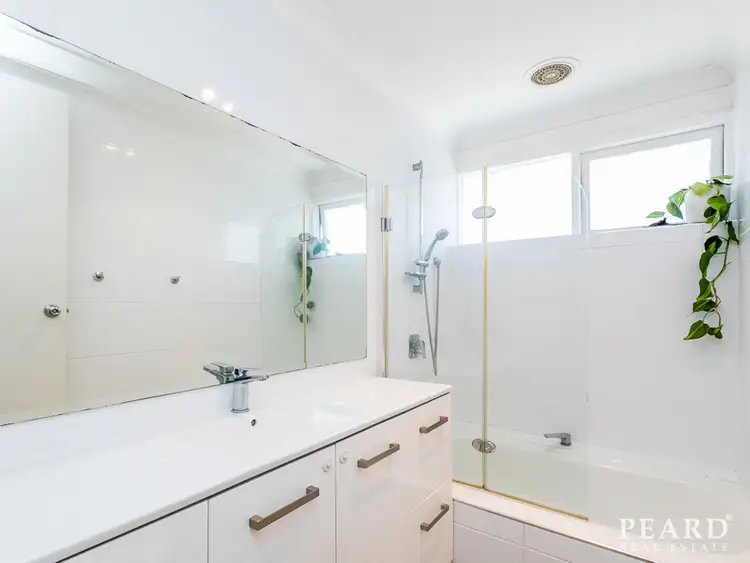 View more
View more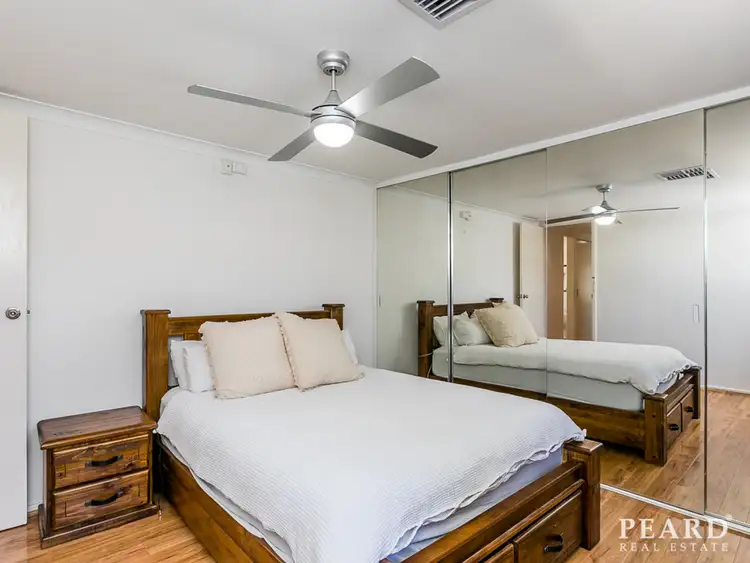 View more
View more
