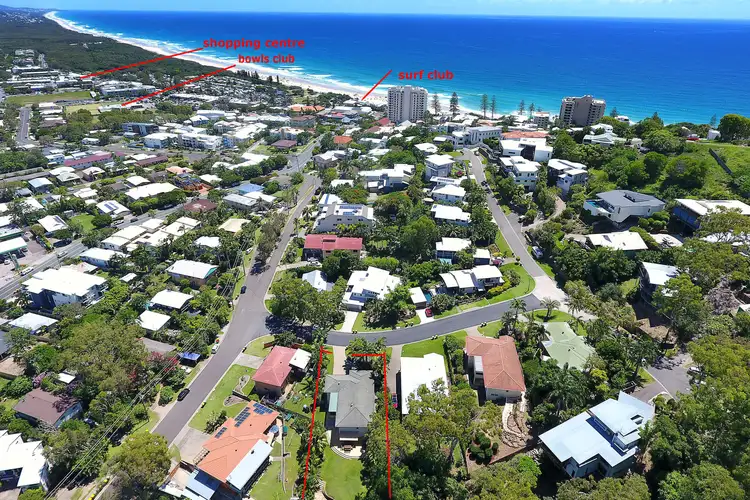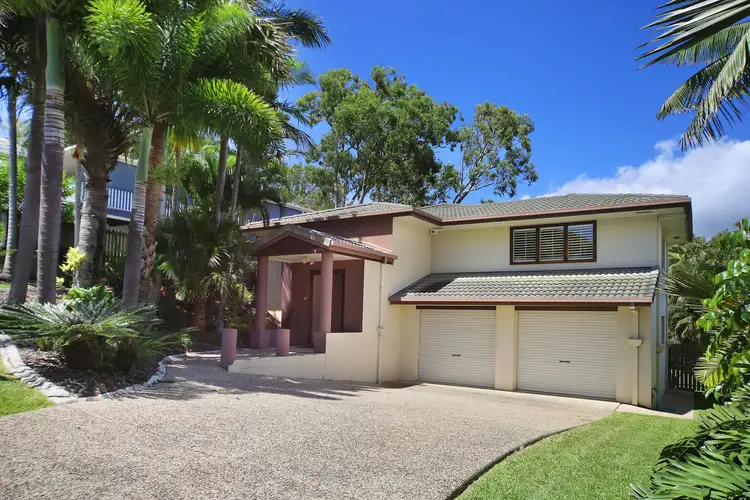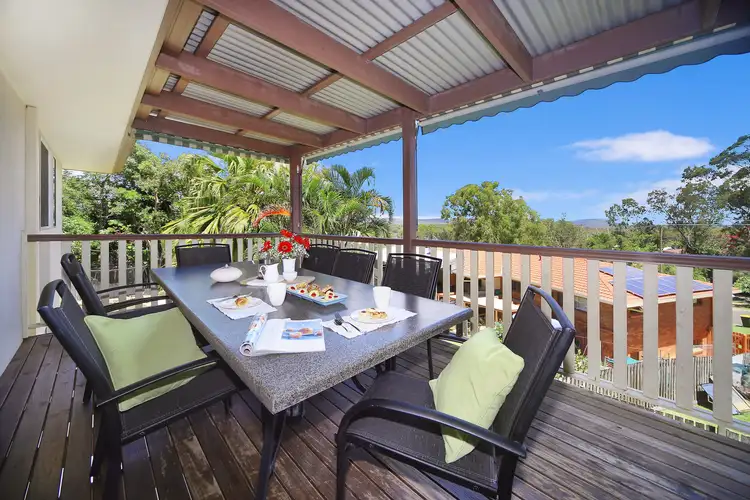$980,000
4 Bed • 3 Bath • 2 Car • 901m²



+24
Sold





+22
Sold
4 Paragon Court, Coolum Beach QLD 4573
Copy address
$980,000
- 4Bed
- 3Bath
- 2 Car
- 901m²
House Sold on Sat 3 Feb, 2018
What's around Paragon Court
House description
“PARAGON BEACH HOUSE COOLUM”
Property features
Other features
Area Views, Car Parking - Surface, Carpeted, Close to Schools, Close to Shops, Close to TransportBuilding details
Area: 275m²
Energy Rating: 4
Land details
Area: 901m²
Frontage: 20.047m²
Interactive media & resources
What's around Paragon Court
 View more
View more View more
View more View more
View more View more
View moreContact the real estate agent

Dianne Swan
Richardson & Wrench - Coolum
5(2 Reviews)
Send an enquiry
This property has been sold
But you can still contact the agent4 Paragon Court, Coolum Beach QLD 4573
Nearby schools in and around Coolum Beach, QLD
Top reviews by locals of Coolum Beach, QLD 4573
Discover what it's like to live in Coolum Beach before you inspect or move.
Discussions in Coolum Beach, QLD
Wondering what the latest hot topics are in Coolum Beach, Queensland?
Similar Houses for sale in Coolum Beach, QLD 4573
Properties for sale in nearby suburbs
Report Listing
